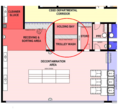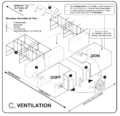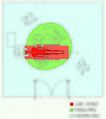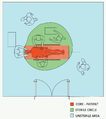Uncategorised files
Jump to navigation
Jump to search
Showing below up to 38 results in range #651 to #688.
View (previous 50 | next 50) (20 | 50 | 100 | 250 | 500)
- Trolley pass-through hatch (Tygerberg hospital).png 483 × 630; 507 KB
- Trolley wash and storage.png 1,877 × 1,700; 1.84 MB
- Two-bed patient rooms plan.png 1,040 × 614; 111 KB
- Tygerberg Hospital virus triage unit site layout.png 713 × 419; 762 KB
- Typical district or regional hospital zoning and relationships diagram.png 1,436 × 1,210; 316 KB
- Typical floor layout (Large - 600M² gross area).png 1,250 × 724; 909 KB
- Typical floor layout (Small - 250M² gross area).png 1,241 × 577; 630 KB
- Typical floor layout (medium- 400M² gross area).png 1,226 × 527; 557 KB
- Typical structure for a central HT maintenance unit.png 1,275 × 921; 43 KB
- UVGI US TAG.png 319 × 76; 3 KB
- Upper Room UVGI Decision Tree.png 717 × 882; 104 KB
- Various types of automated washers and washer disinfectors.png 711 × 533; 535 KB
- Ventilation in temporary facilities.png 852 × 822; 155 KB
- Vhonani Sadiki in-service training letter.png 1,616 × 2,274; 776 KB
- Vinyl-clad ceiling tiles in suspended grid.jpg 473 × 603; 31 KB
- Visual-inspection of a device set following a cleaning process.png 490 × 367; 339 KB
- Visualisation of CURA concept.png 1,080 × 712; 1.18 MB
- Vitals Room - Adult (3D View).png 1,587 × 1,123; 559 KB
- Vitals Room - Adult (Elevation 1).png 1,587 × 1,123; 256 KB
- Vitals Room - Adult (Elevation 2).png 1,587 × 1,123; 260 KB
- Vitals Room - Adult (Plan).png 1,587 × 1,123; 350 KB
- Washer or disinfectors (Tygerberg hospital).png 444 × 592; 478 KB
- Waste disposal.png 1,877 × 1,184; 723 KB
- Way finding map at Mitchells Plain Hospital, Cape Town.png 1,881 × 845; 1.31 MB
- Work flow through Chris Hani Baragwanath catering service unit.png 1,786 × 1,191; 201 KB
- Work flow through a typical catering service unit (DoH, 2001, p. 21) (not to scale).png 1,122 × 1,702; 151 KB
- Work flow through primary zones.jpg 1,253 × 536; 71 KB
- Work flow through the zones.jpg 1,250 × 901; 173 KB
- Workflow from delivery to storage.png 907 × 727; 53 KB
- Workflow from storage to dishing-up.png 934 × 548; 52 KB
- Workflow through a catering service unit.png 854 × 1,061; 158 KB
- Working areas within the operating theatre.jpg 1,491 × 1,680; 324 KB
- Working areas within the operating theatre.png 1,491 × 1,680; 471 KB
- Yermakov. Field hospital at Tsikhisdziri , 1877-1878.jpg 640 × 467; 48 KB
- Zonal approach to security.png 605 × 334; 157 KB
- Zones within the operating theatre.png 1,172 × 946; 497 KB




































