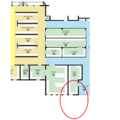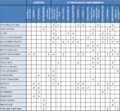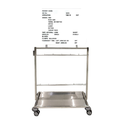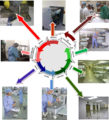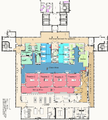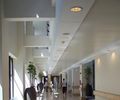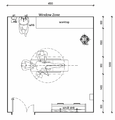Uncategorised files
Jump to navigation
Jump to search
Showing below up to 50 results in range #601 to #650.
View (previous 50 | next 50) (20 | 50 | 100 | 250 | 500)
- Store Linen (Plan 3D View).png 1,587 × 1,123; 366 KB
- Store Medicine (Elevation).png 1,587 × 1,123; 199 KB
- Store Medicine (Plan 3D View).png 1,587 × 1,123; 355 KB
- Store Surgical (Elevation).png 1,587 × 1,123; 158 KB
- Store Surgical (Plan 3D View).png 1,587 × 1,123; 284 KB
- Store bread.png 761 × 764; 89 KB
- Summary of building requirements.png 1,707 × 1,585; 233 KB
- Surgery Large Theatre (Elevation 1).png 1,587 × 1,123; 171 KB
- Surgery Large Theatre (Elevation 2).png 1,587 × 1,123; 167 KB
- Surgery Large Theatre (Plan 1).png 1,587 × 1,123; 235 KB
- Surgery Large Theatre (Plan 2).png 1,587 × 1,123; 230 KB
- Surgery Standard Theatre (Elevation 1).png 1,587 × 1,123; 177 KB
- Surgery Standard Theatre (Elevation 2).png 1,587 × 1,123; 171 KB
- Surgery Standard Theatre (Plan 1).png 1,587 × 1,123; 240 KB
- Surgery Standard Theatre (Plan 2).png 1,587 × 1,123; 233 KB
- Swab Count Board.png 565 × 565; 111 KB
- System framework hospital.png 1,047 × 598; 63 KB
- Telemedicine Room (3D View).png 1,587 × 1,123; 567 KB
- Telemedicine Room (Elevation).png 1,587 × 1,123; 195 KB
- Telemedicine Room (Plan Elevation).png 1,587 × 1,123; 256 KB
- Textile folding table.png 673 × 489; 595 KB
- Textile folding tables (Tygerberg hospital).png 509 × 673; 511 KB
- Textile room.png 1,877 × 1,279; 1.75 MB
- The decontamination life cycle at glance.png 1,008 × 1,109; 1.65 MB
- The first Legionnaires’ disease outbreak.png 351 × 259; 141 KB
- The maintenance planning process.png 1,292 × 788; 108 KB
- Theatre Setting Up Room (Elevation).png 1,587 × 1,123; 173 KB
- Theatre Setting Up Room (Plan).png 1,587 × 1,123; 299 KB
- Theatre Setting Up Room (Plan 3D View).png 1,587 × 1,123; 350 KB
- Theatre Store.jpg 297 × 223; 18 KB
- Theatre and CSSD layout (Courtesy of King George V (District) Hospital).png 788 × 1,941; 1,020 KB
- Theatre and CSSD plan (Courtesy of Mitchells Plain (District) Hospital).png 1,380 × 1,529; 1.22 MB
- Theatre layout (Courtesy of Edendale (Regional) Hospital).png 1,039 × 2,023; 835 KB
- Timber and timber composites.jpg 579 × 469; 45 KB
- Toilet (Plan 3D View Elevation 1).png 1,587 × 1,123; 226 KB
- Toilet (Plan 3D View Elevation 2).png 1,587 × 1,123; 258 KB
- Toilet Patient Assisted (Elevation).png 1,587 × 1,123; 200 KB
- Toilet Patient Assisted (Plan 3D View).png 1,587 × 1,123; 313 KB
- Toilet Wheelchair Accessible (Elevation).png 1,587 × 1,123; 194 KB
- Toilet Wheelchair Accessible (Plan 3D View).png 1,587 × 1,123; 270 KB
- Toxicity and effect on indoor environment diag.jpg 358 × 297; 18 KB
- Treatment-minor procedures room example layout.png 1,894 × 1,979; 514 KB
- Treatment Room - 3D View and plan view.png 3,309 × 2,339; 639 KB
- Treatment Room - Elevation.png 3,309 × 2,339; 289 KB
- Triage Assessment Scenario.png 1,077 × 427; 73 KB
- Triage tent in Brescia, Lombardy.png 893 × 502; 1.07 MB
- Trolley.png 1,294 × 1,961; 189 KB
- Trolley cleaning (Tygerberg hospital).png 640 × 480; 588 KB





