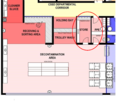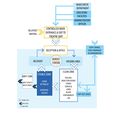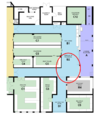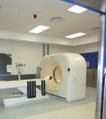Uncategorised files
Jump to navigation
Jump to search
Showing below up to 50 results in range #501 to #550.
-
Psychiatric Patient Lounge (Elevation).png 1,587 × 1,123; 189 KB
-
Psychiatric Seclusion Room (Elevation).png 1,587 × 1,123; 196 KB
-
Psychiatric Seclusion Room (Plan 3D View).png 1,587 × 1,123; 326 KB
-
Radilogy Ultrasound Room (Elevation).png 1,587 × 1,123; 242 KB
-
Radilogy Ultrasound Room (Plan 3D View).png 1,587 × 1,123; 475 KB
-
Range.png 1,293 × 1,965; 253 KB
-
Raw materials and chemicals store.png 1,877 × 1,603; 1.8 MB
-
Raw materials store for IAP area.png 929 × 694; 716 KB
-
Receiving and sorting.png 763 × 614; 374 KB
-
Recommended Condition Assessment Coding For Site Appraisal.png 659 × 404; 37 KB
-
Recommended condition assessment coding for site appraisal.png 4,597 × 2,756; 441 KB
-
Recommended suitability for site appraisal.png 3,874 × 2,672; 316 KB
-
Recovery Area (Courtesy of Waterfall Hospital).jpg 1,517 × 536; 106 KB
-
Regeneration oven with loading table & inset rack.png 1,268 × 1,974; 147 KB
-
Relationship diagram - sterile zone.png 795 × 417; 36 KB
-
Relationship diagram of holding-recovery area and nurses’ station.png 696 × 540; 248 KB
-
Relationships within the Operating Theatre Unit.jpg 2,480 × 2,396; 390 KB
-
Removal of packaging material.png 665 × 761; 113 KB
-
Resus Bay Adult (3D View 1).png 1,587 × 1,123; 462 KB
-
Resus Bay Adult (3D View 2).png 1,587 × 1,123; 472 KB
-
Resus Bay Adult (Ceiling Plan).png 1,587 × 1,123; 257 KB
-
Resus Bay Adult (Elevation 1).png 1,587 × 1,123; 236 KB
-
Resus Bay Adult (Elevation 2).png 1,587 × 1,123; 226 KB
-
Resus Bay Adult (Plan 1).png 1,587 × 1,123; 347 KB
-
Resus Bay Adult (Plan 2).png 1,587 × 1,123; 361 KB
-
Richmond University Medical Center.png 640 × 462; 708 KB
-
Rigid extruded polystyrene panels (XPS).jpg 514 × 364; 25 KB
-
Risk-based maintenance framework.png 1,338 × 511; 71 KB
-
Routes for surgical site infection in the OT.png 984 × 479; 318 KB
-
SMALL MORTUARY ATTACHED TO HOSPITAL-Layout.png 1,280 × 1,600; 18 KB
-
SMALL MORTUARY ATTACHED TO HOSPITAL-Zoning.png 681 × 1,076; 286 KB
-
Scott-blake-Vn5uB2EhoIo-unsplash.jpg 4,032 × 3,024; 1.49 MB
-
Scrub (Elevation).png 1,587 × 1,123; 166 KB
-
Scrub (Plan 3D View).png 1,587 × 1,123; 355 KB
-
Scrub area example 1.jpg 616 × 462; 43 KB
-
Scrub area example 2.jpg 617 × 463; 45 KB
-
Scrub area in clean corridor.jpg 697 × 523; 66 KB
-
Security Admission Psychiatric (Elevation).png 1,587 × 1,123; 162 KB
-
Security Admission Psychiatric (Plan 3D View).png 1,587 × 1,123; 336 KB
-
Security Desk (Elevation).png 1,587 × 1,123; 171 KB
-
Security Desk (Plan 3D View).png 1,587 × 1,123; 307 KB
-
Selection criteria diag.png 641 × 227; 233 KB
-
Selection criteria diag 2.jpg 450 × 507; 32 KB
-
Service counter (2).png 1,271 × 1,960; 230 KB
-
Service counter (3).png 1,284 × 1,963; 239 KB
-
Setting-out Room (Courtesy of Red Cross Children’s Hospital).png 334 × 251; 215 KB
-
Shower Patient (Elevation).png 1,587 × 1,123; 156 KB
-
Shower Patient (Plan 3D View).png 1,587 × 1,123; 220 KB
-
Shower Patient Assisted (Elevation).png 1,587 × 1,123; 218 KB













































