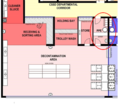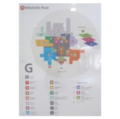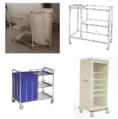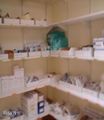Uncategorised files
Jump to navigation
Jump to search
Showing below up to 50 results in range #401 to #450.
View (previous 50 | next 50) (20 | 50 | 100 | 250 | 500)
- Neonetal - Well Baby Nursery (Elevation).png 1,587 × 1,123; 216 KB
- Neonetal - Well Baby Nursery (Plan).png 1,587 × 1,123; 212 KB
- Net kitchen area per bed (graph).png 1,222 × 628; 37 KB
- Net kitchen area per bed (table).png 410 × 228; 11 KB
- Nicola-nuttall-ObTfaF2hngw-unsplash.jpg 5,304 × 7,952; 6.47 MB
- OTU Staff flow through change rooms.png 817 × 533; 44 KB
- OT Ceiling Void Clearance.png 1,878 × 921; 41 KB
- Office.png 1,877 × 1,447; 2.08 MB
- Office (Elevation).png 1,587 × 1,123; 237 KB
- Office (Plan 3D View).png 1,587 × 1,123; 457 KB
- On Call En-Room (Elevation).png 1,587 × 1,123; 185 KB
- On Call En-suite (Plan 3D View).png 1,587 × 1,123; 240 KB
- On Call Room (Elevation).png 1,587 × 1,123; 193 KB
- On Call Room (Plan 3D View).png 1,587 × 1,123; 294 KB
- One-way patient flow through day unit.png 847 × 447; 47 KB
- Operating Theatre (Courtesy of Red Cross Children’s Hospital).png 287 × 346; 165 KB
- Operating Theatre -2 (Courtesy of Red Cross Children’s Hospital).png 318 × 406; 282 KB
- Operating unit - relationship of components.png 810 × 982; 77 KB
- PPE Gowning area.png 1,877 × 1,641; 1.87 MB
- PPE Gowning area (IAP area).png 1,877 × 1,492; 2.28 MB
- P COVID-19 virus.png 64 × 64; 7 KB
- P Q&A.png 251 × 201; 2 KB
- Packing.jpg 640 × 480; 60 KB
- Paint on seamless plaster diag.jpg 577 × 346; 23 KB
- Patient Bath Assisted (Elevation).png 1,587 × 1,123; 189 KB
- Patient Bath Assisted (Plan 3D View).png 1,587 × 1,123; 376 KB
- Patient Day Room (Elevation).png 1,587 × 1,123; 196 KB
- Patient Day Room (Plan 3D View).png 1,587 × 1,123; 384 KB
- Patient flow in and out of the operating theatre unit.jpg 1,383 × 637; 99 KB
- Performance category.png 1,724 × 1,269; 171 KB
- Personnel flow through the zones.png 1,250 × 893; 736 KB
- Pharmacy Clinic Dispensary (3D View 1).png 1,587 × 1,123; 601 KB
- Pharmacy Clinic Dispensary (3D View 2).png 1,587 × 1,123; 550 KB
- Pharmacy Clinic Dispensary (Elevation).png 1,587 × 1,123; 304 KB
- Pharmacy Clinic Dispensary (Plan).png 1,587 × 1,123; 334 KB
- Pharmacy Hospital Dispensary (3D View).png 1,587 × 1,123; 522 KB
- Pharmacy Hospital Dispensary (Elevation).png 1,587 × 1,123; 294 KB
- Pharmacy Hospital Dispensary (Plan Elevation).png 1,587 × 1,123; 343 KB
- Phlebotomy Room (Elevation).png 1,587 × 1,123; 203 KB
- Phlebotomy Room (Plan 3D View).png 1,587 × 1,123; 338 KB
- Photo 1.png 302 × 299; 86 KB
- Photograph 1.jpg 305 × 222; 9 KB
- Photograph 2.jpg 559 × 389; 29 KB
- Photograph 3.jpg 288 × 214; 11 KB
- Photograph 4.png 683 × 209; 244 KB
- Photograph 5.png 476 × 482; 245 KB
- Photograph 6.jpg 257 × 297; 13 KB
- Photograph 7.png 434 × 342; 254 KB
















































