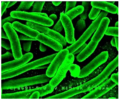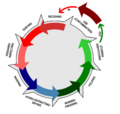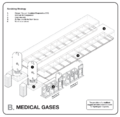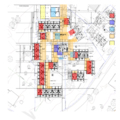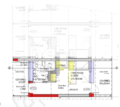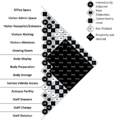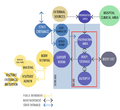Uncategorised files
Jump to navigation
Jump to search
Showing below up to 50 results in range #351 to #400.
View (previous 50 | next 50) (20 | 50 | 100 | 250 | 500)
- Large mortuary with autopsy facilities-2.png 1,600 × 1,280; 186 KB
- Layout for a Patient cohorting strategy.png 1,123 × 734; 594 KB
- Layout of power in a temporary installation.png 1,060 × 1,532; 187 KB
- Legionella colonies on agar.png 250 × 367; 137 KB
- Legionella immunofluorescence.png 291 × 243; 168 KB
- Life cycle costing and sustainability diag.png 398 × 267; 180 KB
- Linen processing cycle.png 372 × 352; 37 KB
- Linen storage within the OT suite.jpg 422 × 317; 40 KB
- Los Angeles Convention Center overflow management study.png 876 × 507; 442 KB
- MAII - USA (Clustered Configuration).png 783 × 594; 249 KB
- Male change room.png 1,877 × 1,067; 1.48 MB
- Manual cleaning.jpg 720 × 486; 64 KB
- Material flow through the zones.jpg 1,250 × 986; 167 KB
- Maternity - Assessment Room (3D View).png 1,587 × 1,123; 512 KB
- Maternity - Assessment Room (Elevation).png 1,587 × 1,123; 268 KB
- Maternity - Assessment Room (Plan).png 1,587 × 1,123; 249 KB
- Maternity - Delivery Room (3D View).png 1,587 × 1,123; 527 KB
- Maternity - Delivery Room (Elevation).png 1,587 × 1,123; 266 KB
- Maternity - Delivery Room (Plan).png 1,587 × 1,123; 256 KB
- Mechanical sputum booth.jpg 960 × 1,280; 139 KB
- Medical gas service layout.png 848 × 826; 300 KB
- Meeting Room (Elevation).png 1,587 × 1,123; 226 KB
- Meeting Room (Plan 3D View).png 1,587 × 1,123; 501 KB
- Membrane fixed directly to the structure overhead.png 433 × 154; 13 KB
- Membrane suspended from the structure overhea.png 329 × 162; 104 KB
- Milk Kitchen (3D View 1).png 1,587 × 1,123; 455 KB
- Milk Kitchen (3D View 2).png 1,587 × 1,123; 479 KB
- Milk Kitchen (Elevation 1).png 1,587 × 1,123; 274 KB
- Milk Kitchen (Elevation 2).png 1,587 × 1,123; 260 KB
- Milk Kitchen (Plan).png 1,587 × 1,123; 309 KB
- Mixer.png 1,217 × 1,849; 209 KB
- Modimolle TB hospital iite layout .png 775 × 775; 351 KB
- Modimolle TB hospital patient rooms.png 745 × 662; 123 KB
- Mortuaries Adjacency Diagram.png 801 × 836; 106 KB
- Mortuary Process Flow.png 1,800 × 1,650; 966 KB
- NHS Nightingale Hospital London.png 976 × 650; 1.18 MB
- NV-Decision Tree.png 1,448 × 2,046; 630 KB
- NV-Decision Tree1.png 1,442 × 1,022; 495 KB
- NV - Decision Tree.png 1,443 × 1,020; 496 KB
- Natural sources of Legionella.png 746 × 256; 437 KB
- Natural ventilation design principles.png 3,000 × 2,250; 921 KB
- Negative pressure isolation.png 827 × 339; 18 KB
- Neonatal - Isolation Room (3D View).png 1,587 × 1,123; 469 KB
- Neonatal - Isolation Room (Elevation).png 1,587 × 1,123; 243 KB
- Neonatal - Isolation Room (Plan).png 1,587 × 1,123; 226 KB
- Neonatal Baby Resus - 3D View.png 3,309 × 2,339; 616 KB
- Neonatal Baby Resus - Elevation.png 3,309 × 2,339; 240 KB
- Neonatal Baby Resus - Plan View.png 3,309 × 2,339; 224 KB
- Neonetal - Well Baby Nursery(3D View).png 1,587 × 1,123; 547 KB





