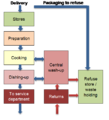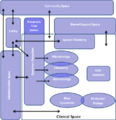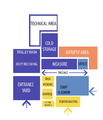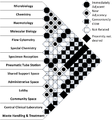Uncategorised files
Jump to navigation
Jump to search
Showing below up to 50 results in range #301 to #350.
-
Functional Space Lockers (Plan Elevation).png 1,587 × 1,123; 247 KB
-
Functional Space Neonatal - Standard bassinets and High Care.png 3,309 × 2,339; 331 KB
-
Functional Space Nurse Station (3D View).png 1,587 × 1,123; 448 KB
-
Functional Space Nurse Station (Elevation).png 1,587 × 1,123; 245 KB
-
Functional Space Nurse Station (Plan).png 1,587 × 1,123; 241 KB
-
Functional Space Records (Plan 3D View Elevation).png 1,587 × 1,123; 515 KB
-
Functional Space Storage (Plan Elevation).png 1,587 × 1,123; 320 KB
-
Functional Space Theatre - Post OP Recovery Bay.png 3,309 × 2,339; 288 KB
-
Functional Space Theatre - Pre OP Holding Bay.png 3,309 × 2,339; 260 KB
-
Functional Space Workstation (Plan Elevation).png 1,587 × 1,123; 290 KB
-
Functional Space waiting (Plan Elevation).png 1,587 × 1,123; 281 KB
-
Functional relationship between activity spaces.jpg 1,246 × 1,011; 209 KB
-
General workflow.png 468 × 514; 27 KB
-
Generic layout indicating air pressure and air-flow direction.png 1,161 × 673; 607 KB
-
Gimenez stain- Legionella bacteria.png 302 × 243; 132 KB
-
Guangzhou Restaurant COVID-19 2020.png 440 × 317; 63 KB
-
Health system performance framework.png 1,282 × 740; 72 KB
-
Healthcare life cycle.png 1,428 × 1,044; 238 KB
-
Help Desk (Plan 3D View).png 1,587 × 1,123; 324 KB
-
Hierarchy of controls, weighted by effectiveness.jpg 803 × 447; 43 KB
-
High-pressure water gun.png 480 × 640; 381 KB
-
Hillside-logo-med.png 300 × 195; 12 KB
-
HillsideIcon.png 192 × 155; 1 KB
-
Hillside figure 3.1.jpg 597 × 411; 22 KB
-
Hostess regeneration trolley.png 1,281 × 1,982; 162 KB
-
IT Switch Room (Elevation).png 1,587 × 1,123; 134 KB
-
IT Switch Room (Plan 3D View).png 1,587 × 1,123; 202 KB
-
Idealised health technology department structure.png 1,382 × 990; 152 KB
-
Indoor air quality diag.jpg 581 × 436; 52 KB
-
Induction Room (Elevation).png 1,587 × 1,123; 288 KB
-
Induction Room (Plan 3D View).png 1,587 × 1,123; 502 KB
-
Infectious-waste and sharps-disposal containers.png 404 × 565; 232 KB
-
Influence of temperature on Legionella growth (Freije 1996).png 634 × 766; 39 KB
-
Inside view of booth.jpg 472 × 802; 48 KB
-
Inspection and packing area.png 1,877 × 1,345; 2.11 MB
-
Interrelation Diagram.png 712 × 737; 91 KB
-
Interview Room (Elevation).png 1,587 × 1,123; 269 KB
-
Interview Room (Plan 3D View).png 1,587 × 1,123; 433 KB
-
Isolation Room (3D View).png 1,587 × 1,123; 481 KB
-
Isolation Room (Elevation 1).png 1,587 × 1,123; 220 KB
-
Isolation Room (Elevation 2).png 1,587 × 1,123; 216 KB
-
Isolation Room (Plan).png 1,587 × 1,123; 232 KB
-
Javits Center temporary hospital patient space.png 632 × 421; 481 KB
-
King George V (KZN 2013).jpg 1,103 × 315; 65 KB
-
Kitchen Ward (Elevation).png 1,587 × 1,123; 242 KB
-
Kitchen Ward (Plan 3D View).png 1,587 × 1,123; 390 KB
-
Kitchenette.png 1,877 × 1,071; 645 KB
-
LARGE MORTUARY WITH AUTOPSY FACILITIES-Layout.png 1,280 × 1,600; 509 KB
-
LARGE MORTUARY WITH AUTOPSY FACILITIES-Zoning.png 1,202 × 1,395; 368 KB
-
Lab Adjacency Diagram.png 750 × 806; 97 KB















































