File list
Jump to navigation
Jump to search
This special page shows all uploaded files.
| Date | Name | Thumbnail | Size | User | Description | Versions |
|---|---|---|---|---|---|---|
| 16:30, 12 October 2020 | Staff rest room.png (file) |  |
694 KB | VSadiki | File uploaded with MsUpload | 1 |
| 16:30, 12 October 2020 | Kitchenette.png (file) |  |
645 KB | VSadiki | File uploaded with MsUpload | 1 |
| 16:20, 12 October 2020 | Office.png (file) |  |
2.08 MB | VSadiki | File uploaded with MsUpload | 1 |
| 16:17, 12 October 2020 | Dispatch desk.png (file) |  |
979 KB | VSadiki | File uploaded with MsUpload | 1 |
| 16:08, 12 October 2020 | Sterile pack store.png (file) |  |
1.11 MB | VSadiki | File uploaded with MsUpload | 1 |
| 16:06, 12 October 2020 | Cooling area.png (file) |  |
1.35 MB | VSadiki | File uploaded with MsUpload | 1 |
| 16:04, 12 October 2020 | Sterilisation area.png (file) |  |
1.39 MB | VSadiki | File uploaded with MsUpload | 1 |
| 16:02, 12 October 2020 | PPE Gowning area (IAP area).png (file) |  |
2.28 MB | VSadiki | File uploaded with MsUpload | 1 |
| 15:57, 12 October 2020 | Textile room.png (file) |  |
1.75 MB | VSadiki | File uploaded with MsUpload | 1 |
| 15:53, 12 October 2020 | Raw materials store for IAP area.png (file) |  |
716 KB | VSadiki | File uploaded with MsUpload | 1 |
| 15:51, 12 October 2020 | Inspection and packing area.png (file) | 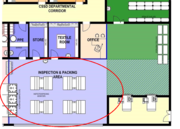 |
2.11 MB | VSadiki | File uploaded with MsUpload | 1 |
| 15:49, 12 October 2020 | PPE Gowning area.png (file) | 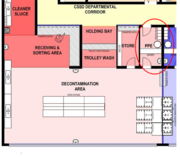 |
1.87 MB | VSadiki | File uploaded with MsUpload | 1 |
| 15:47, 12 October 2020 | Raw materials and chemicals store.png (file) |  |
1.8 MB | VSadiki | File uploaded with MsUpload | 1 |
| 15:44, 12 October 2020 | Automated cleaning area.png (file) | 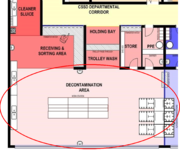 |
1.93 MB | VSadiki | File uploaded with MsUpload | 1 |
| 15:42, 12 October 2020 | Trolley wash and storage.png (file) | 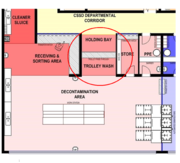 |
1.84 MB | VSadiki | File uploaded with MsUpload | 1 |
| 15:38, 12 October 2020 | Sluice area.png (file) | 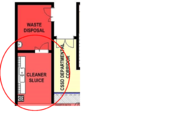 |
719 KB | VSadiki | File uploaded with MsUpload | 1 |
| 15:36, 12 October 2020 | Waste disposal.png (file) | 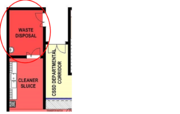 |
723 KB | VSadiki | File uploaded with MsUpload | 1 |
| 15:36, 12 October 2020 | Receiving and sorting.png (file) | 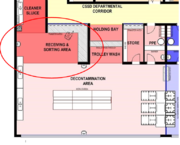 |
374 KB | VSadiki | File uploaded with MsUpload | 1 |
| 15:29, 12 October 2020 | The decontamination life cycle at glance.png (file) |  |
1.65 MB | VSadiki | File uploaded with MsUpload | 1 |
| 15:28, 12 October 2020 | Departmental relationships.png (file) | 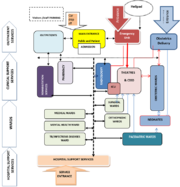 |
161 KB | VSadiki | File uploaded with MsUpload | 2 |
| 15:28, 12 October 2020 | Personnel flow through the zones.png (file) | 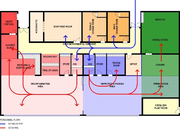 |
736 KB | VSadiki | File uploaded with MsUpload | 1 |
| 15:27, 12 October 2020 | Air flow through the zones.png (file) | 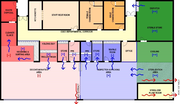 |
706 KB | VSadiki | File uploaded with MsUpload | 1 |
| 14:48, 12 October 2020 | Generic layout indicating air pressure and air-flow direction.png (file) |  |
607 KB | VSadiki | File uploaded with MsUpload | 1 |
| 14:47, 12 October 2020 | Summary of building requirements.png (file) | 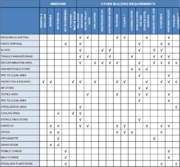 |
233 KB | VSadiki | File uploaded with MsUpload | 1 |
| 14:46, 12 October 2020 | Various types of automated washers and washer disinfectors.png (file) |  |
535 KB | VSadiki | File uploaded with MsUpload | 1 |
| 14:44, 12 October 2020 | Autoclave trolley ready for loading (Tygerberg hospital).png (file) |  |
175 KB | VSadiki | File uploaded with MsUpload | 1 |
| 14:42, 12 October 2020 | Textile folding tables (Tygerberg hospital).png (file) |  |
511 KB | VSadiki | File uploaded with MsUpload | 1 |
| 14:35, 12 October 2020 | Stainless steel worktop (Tygerberg hospital).png (file) |  |
662 KB | VSadiki | File uploaded with MsUpload | 1 |
| 14:35, 12 October 2020 | Textile folding table.png (file) |  |
595 KB | VSadiki | File uploaded with MsUpload | 1 |
| 14:34, 12 October 2020 | Visual-inspection of a device set following a cleaning process.png (file) |  |
339 KB | VSadiki | File uploaded with MsUpload | 1 |
| 14:31, 12 October 2020 | Pass-through between decontamination and IAP areas (Tygerberg hospital).png (file) |  |
101 KB | VSadiki | File uploaded with MsUpload | 1 |
| 14:30, 12 October 2020 | Washer or disinfectors trays returned to the decontamination area via pass-through hatch(Tygerberg hospital).png (file) |  |
453 KB | VSadiki | File uploaded with MsUpload | 1 |
| 14:29, 12 October 2020 | Washer or disinfectors (Tygerberg hospital).png (file) |  |
478 KB | VSadiki | File uploaded with MsUpload | 1 |
| 14:29, 12 October 2020 | Trolley cleaning (Tygerberg hospital).png (file) | 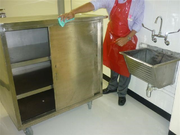 |
588 KB | VSadiki | File uploaded with MsUpload | 1 |
| 14:24, 12 October 2020 | Double-bowl sink unit.png (file) | 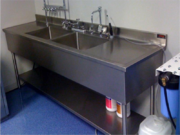 |
1.13 MB | VSadiki | File uploaded with MsUpload | 1 |
| 14:23, 12 October 2020 | Drip sink with hinged bucket grid.jpg (file) |  |
27 KB | VSadiki | File uploaded with MsUpload | 1 |
| 14:23, 12 October 2020 | High-pressure water gun.png (file) |  |
381 KB | VSadiki | File uploaded with MsUpload | 1 |
| 14:22, 12 October 2020 | Infectious-waste and sharps-disposal containers.png (file) | 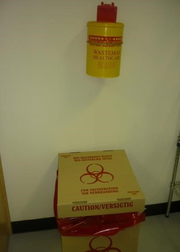 |
232 KB | VSadiki | File uploaded with MsUpload | 1 |
| 14:21, 12 October 2020 | Soiled-Linen trolleys.png (file) | 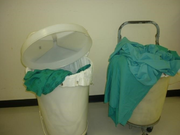 |
445 KB | VSadiki | File uploaded with MsUpload | 1 |
| 14:20, 12 October 2020 | Trolley pass-through hatch (Tygerberg hospital).png (file) |  |
507 KB | VSadiki | File uploaded with MsUpload | 1 |
| 14:17, 12 October 2020 | A generic layout to illustrate room layouts.png (file) |  |
776 KB | VSadiki | File uploaded with MsUpload | 1 |
| 14:16, 12 October 2020 | Typical floor layout (Large - 600M² gross area).png (file) |  |
909 KB | VSadiki | File uploaded with MsUpload | 1 |
| 14:16, 12 October 2020 | Typical floor layout (medium- 400M² gross area).png (file) |  |
557 KB | VSadiki | File uploaded with MsUpload | 1 |
| 14:16, 12 October 2020 | Typical floor layout (Small - 250M² gross area).png (file) |  |
630 KB | VSadiki | File uploaded with MsUpload | 1 |
| 14:12, 12 October 2020 | Material flow through the zones.jpg (file) | 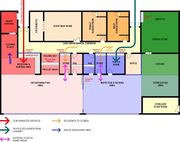 |
167 KB | VSadiki | File uploaded with MsUpload | 1 |
| 14:11, 12 October 2020 | Work flow through the zones.jpg (file) |  |
173 KB | VSadiki | File uploaded with MsUpload | 1 |
| 14:11, 12 October 2020 | Functional relationship between activity spaces.jpg (file) | 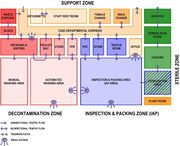 |
209 KB | VSadiki | File uploaded with MsUpload | 1 |
| 14:10, 12 October 2020 | Areas related to the support zone.jpg (file) |  |
103 KB | VSadiki | File uploaded with MsUpload | 1 |
| 14:10, 12 October 2020 | Areas related to the clean zone.jpg (file) |  |
119 KB | VSadiki | File uploaded with MsUpload | 1 |
| 14:09, 12 October 2020 | Areas related to the inspection and packing zone.jpg (file) |  |
135 KB | VSadiki | File uploaded with MsUpload | 1 |