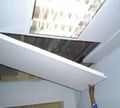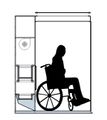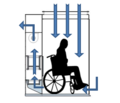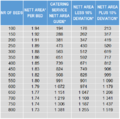Uncategorised files
Jump to navigation
Jump to search
Showing below up to 50 results in range #1 to #50.
-
01.png 1,191 × 842; 17 KB
-
02.png 1,191 × 842; 131 KB
-
03.png 1,191 × 843; 178 KB
-
04.png 1,143 × 790; 1.05 MB
-
05.png 1,192 × 843; 662 KB
-
06.png 1,192 × 843; 703 KB
-
07.png 1,191 × 842; 1.45 MB
-
08.png 1,281 × 853; 51 KB
-
1 Bed Unit - Elevation.png 1,587 × 1,123; 230 KB
-
1 Bed Unit - Plan 3D view.png 1,587 × 1,123; 409 KB
-
2 Bed Unit - 3D View.png 1,587 × 1,123; 460 KB
-
2 Bed Unit - Elevation 1.png 1,587 × 1,123; 208 KB
-
2 Bed Unit - Elevation 2.png 1,587 × 1,123; 189 KB
-
2 Bed Unit - Plan View.png 1,587 × 1,123; 218 KB
-
4 Bed Unit - 3D View 1.png 1,587 × 1,123; 454 KB
-
4 Bed Unit - 3D View 2.png 1,587 × 1,123; 459 KB
-
4 Bed Unit - Elevation 1.png 1,587 × 1,123; 221 KB
-
4 Bed Unit - Elevation 2.png 1,587 × 1,123; 218 KB
-
4 Bed Unit - Plan View.png 1,587 × 1,123; 249 KB
-
ACS Cohort beds.png 391 × 242; 194 KB
-
ACS HCW Flow.png 1,197 × 676; 30 KB
-
AK Procedure Room - Elevation.png 3,309 × 2,339; 305 KB
-
AK Procedure Room - Plan.png 3,309 × 2,339; 396 KB
-
A generic layout to illustrate room layouts.png 1,341 × 777; 776 KB
-
Access panel.jpg 315 × 283; 16 KB
-
Acoustic ceiling tiles in suspended grid.png 383 × 286; 215 KB
-
Acoustics diag 1.jpg 541 × 404; 43 KB
-
Acoustics diag 2.jpg 491 × 367; 21 KB
-
Actual Soffit of structure overhead.png 298 × 171; 29 KB
-
Admission Counter (Elevation).png 1,587 × 1,123; 243 KB
-
Admission Counter (Plan 3D View).png 1,587 × 1,123; 541 KB
-
Adult Bathroom (Elevation).png 1,587 × 1,123; 170 KB
-
Adult Bathroom (Plan 3D View).png 1,587 × 1,123; 289 KB
-
Adult Bedroom (Elevation).png 1,587 × 1,123; 147 KB
-
Adult Bedroom (Plan 3D View).png 1,587 × 1,123; 286 KB
-
Adult Kitchen (Elevation).png 1,587 × 1,123; 182 KB
-
Adult Kitchen (Plan 3D View).png 1,587 × 1,123; 355 KB
-
Aesthetics diag.jpg 733 × 385; 27 KB
-
Air flow through the zones.png 1,299 × 754; 706 KB
-
Airborne infection protective isolation.png 863 × 310; 18 KB
-
An example of a small CSSD facility.png 1,045 × 628; 160 KB
-
An illustration of local exhaust ventilation device .png 353 × 302; 35 KB
-
Anaesthetist trolley in theatre.png 829 × 621; 968 KB
-
Area guide (Graph).png 622 × 438; 74 KB
-
Area guide (table).png 473 × 471; 23 KB
-
Areas related to the clean zone.jpg 1,254 × 778; 119 KB
-
Areas related to the decontamination zone.jpg 1,252 × 830; 120 KB
-
Areas related to the inspection and packing zone.jpg 1,248 × 835; 135 KB
















































