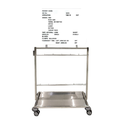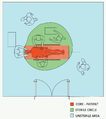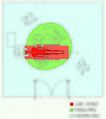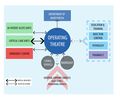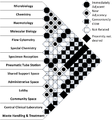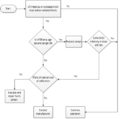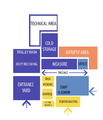Gallery of new files
Jump to navigation
Jump to search
This special page shows the last uploaded files.
- Scope cleaning room in operating theatre suite (Courtesy of Red Cross Hospital).png Tobyvan
19:50, 29 June 2020
427 × 266; 223 KB
- Equipment bay and clean-theatre corridor (Courtesy of Red Cross Hospital).png Tobyvan
19:08, 29 June 2020
909 × 335; 479 KB
- Relationship diagram of holding-recovery area and nurses’ station.png Tobyvan
19:01, 29 June 2020
696 × 540; 248 KB
- Theatre Waiting Area for relatives (Courtesy of Red Cross Children's Hospital).png Tobyvan
17:35, 29 June 2020
437 × 328; 371 KB
- Staff passage - in and out of the operating theatre unit.jpg Tobyvan
17:26, 29 June 2020
1,383 × 637; 107 KB
- Patient flow in and out of the operating theatre unit.jpg Tobyvan
17:25, 29 June 2020
1,383 × 637; 99 KB
- Relationships within the Operating Theatre Unit.jpg Tobyvan
17:19, 29 June 2020
2,480 × 2,396; 390 KB
- Departmental relationships and critical adjacencies.jpg Tobyvan
17:11, 29 June 2020
2,327 × 1,966; 269 KB
- Setting-out Room (Courtesy of Red Cross Children’s Hospital).png Tobyvan
16:10, 29 June 2020
334 × 251; 215 KB
- Operating Theatre -2 (Courtesy of Red Cross Children’s Hospital).png Tobyvan
15:52, 29 June 2020
318 × 406; 282 KB
- Operating Theatre (Courtesy of Red Cross Children’s Hospital).png Tobyvan
15:41, 29 June 2020
287 × 346; 165 KB
- Decision chart for UVGI surface disinfection system monitoring.png Tobyvan
01:24, 15 May 2020
480 × 477; 32 KB
