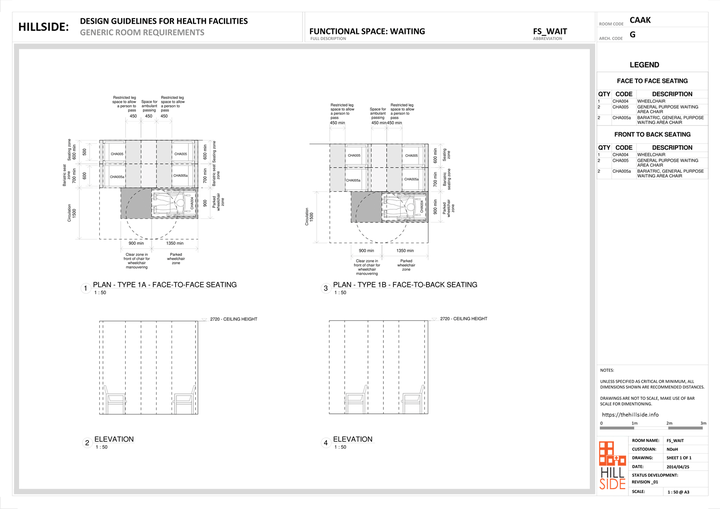Non-Gazetted Drawings Repository: Difference between revisions
Jump to navigation
Jump to search
| (21 intermediate revisions by the same user not shown) | |||
| Line 1: | Line 1: | ||
== Single Bed Unit == | ==Single Bed Unit== | ||
[[File:1 Bed Unit - Elevation.png|none|thumb|720x720px]] | [[File:1 Bed Unit - Elevation.png|none|thumb|720x720px]] | ||
[[File:1 Bed Unit - Plan_ 3D view.png|none|thumb|720x720px|]] | [[File:1 Bed Unit - Plan_ 3D view.png|none|thumb|720x720px|]] | ||
== | ==Two Bed Unit== | ||
[[File:2 Bed Unit - Plan View.png|thumb|none|720x720px]] | [[File:2 Bed Unit - Plan View.png|thumb|none|720x720px]] | ||
[[File:2 Bed Unit - 3D View.png|thumb|none|720x720px]] | [[File:2 Bed Unit - 3D View.png|thumb|none|720x720px]] | ||
[[File:2 Bed Unit - Elevation 1.png|thumb|none|720x720px]] | [[File:2 Bed Unit - Elevation 1.png|thumb|none|720x720px]] | ||
[[File:2 Bed Unit - Elevation 2.png|thumb|none|720x720px]] | [[File:2 Bed Unit - Elevation 2.png|thumb|none|720x720px]] | ||
==Four Bed Unit== | |||
[[File:4 Bed Unit - Plan View.png|thumb|none|720x720px]] | |||
[[File:4 Bed Unit - Elevation 1.png|thumb|none|720x720px]] | |||
[[File:4 Bed Unit - Elevation 2.png|thumb|none|720x720px]] | |||
[[File:4 Bed Unit - 3D View 1.png|thumb|none|720x720px]] | |||
[[File:4 Bed Unit - 3D View 2.png|thumb|none|720x720px]] | |||
==Psychiatric Bed Unit En-suit== | |||
[[File:Psychiatric Bed Unit En-Suite (Plan_3D View_Elevation).png|thumb|none|720x720px]] | |||
==Psychiatric Single Bed Unit : Low Secure== | |||
[[File:Psychiatric 1 Bed Unit - Low Secure (Elevation).png|thumb|none|720x720px]] | |||
[[File:Psychiatric 1 Bed Unit - Low Secure (3D View).png|thumb|none|720x720px]] | |||
==Psychiatric Single Bed Unit : Medium Secure== | |||
[[File:Psychiatric 1 Bed Unit Medium secure (Elevation).png|thumb|none|720x720px]] | |||
[[File:Psychiatric 1 Bed Unit Medium secure (Plan_3D View).png|thumb|none|720x720px]] | |||
==Psychiatric Two Bed Unit : Low Secure== | |||
[[File:Psychiatric 2 Bed Unit Low Secure (Plan).png|thumb|none|720x720px]] | |||
[[File:Psychiatric 2 Bed Unit Low Secure (Elevation).png|thumb|none|720x720px]] | |||
[[File:Psychiatric 2 Bed Unit Low Secure (3D View).png|thumb|none|720x720px]] | |||
==Psychiatric Four Bed Unit : Low Secure== | |||
[[File:Psychiatric 4 Bed Unit - Low Secure (Plan).png|thumb|none|720x720px]] | |||
[[File:Psychiatric 4 Bed Unit - Low Secure (Elevation).png|thumb|none|720x720px]] | |||
[[File:Psychiatric 4 Bed Unit - Low Secure (3D View).png|thumb|none|720x720px]] | |||
==Maternity : Delivery Room== | |||
[[File:Maternity - Delivery Room (Plan).png|thumb|none|720x720px]] | |||
[[File:Maternity - Delivery Room (Elevation).png|thumb|none|720x720px]] | |||
[[File:Maternity - Delivery Room (3D View).png|thumb|none|720x720px]] | |||
==Maternity : Assessment== | |||
[[File:Maternity - Assessment Room (Plan).png|thumb|none|720x720px]] | |||
[[File:Maternity - Assessment Room (Elevation).png|thumb|none|720x720px]] | |||
[[File:Maternity - Assessment Room (3D View).png|thumb|none|720x720px]] | |||
==Psychiatric Seclusion Room== | |||
[[File:Psychiatric Seclusion Room (Elevation).png|thumb|none|720x720px]] | |||
[[File:Psychiatric Seclusion Room (Plan_3D View).png|thumb|none|720x720px]] | |||
==Body Room== | |||
[[File:Body Room (Elevation).png|thumb|none|720x720px]] | |||
[[File:Body Room (Plan_3D View).png|thumb|none|720x720px]] | |||
==Neonatal-Well Baby Nursery== | |||
[[File:Neonetal - Well Baby Nursery (Plan).png|none|thumb|720x720px]] | |||
[[File:Neonetal - Well Baby Nursery (Elevation).png|none|thumb|720x720px]] | |||
[[File:Neonetal - Well Baby Nursery(3D View).png|none|thumb|720x720px]] | |||
==Neo natal : Isolation Room== | |||
[[File:Neonatal - Isolation Room (Plan).png|thumb|none|720x720px]] | |||
[[File:Neonatal - Isolation Room (Elevation).png|thumb|none|720x720px]] | |||
[[File:Neonatal - Isolation Room (3D View).png|thumb|none|720x720px]] | |||
==Functional Space : Intensive Care Unit== | |||
[[File:Functional Space - Intensive Care Unit.png|thumb|none|720x720px]] | |||
==Isolation Room== | |||
[[File:Isolation Room (Plan).png|thumb|none|720x720px]] | |||
[[File:Isolation Room (Elevation 1).png|thumb|none|720x720px]] | |||
[[File:Isolation Room (Elevation 2).png|thumb|none|720x720px]] | |||
[[File:Isolation Room (3D View).png|thumb|none|720x720px]] | |||
==Consulting Room== | |||
[[File:Consulting Room (Plan).png|thumb|none|720x720px]] | |||
[[File:Consulting Room (Elevation).png|thumb|none|720x720px]] | |||
[[File:Consulting Room (3D View).png|thumb|none|720x720px]] | |||
==Interview Room== | |||
[[File:Interview Room (Elevation).png|thumb|none|720x720px]] | |||
[[File:Interview Room (Plan_3D View).png|thumb|none|720x720px]] | |||
==Counselling Room== | |||
[[File:Counselling Room (Elevation).png|thumb|none|720x720px]] | |||
[[File:Counselling Room (Plan_3D View).png|thumb|none|720x720px]] | |||
==Vitals Room : Adult== | |||
[[File:Vitals Room - Adult (Plan).png|thumb|none|720x720px]] | |||
[[File:Vitals Room - Adult (Elevation 1).png|thumb|none|720x720px]] | |||
[[File:Vitals Room - Adult (Elevation 2).png|thumb|none|720x720px]] | |||
[[File:Vitals Room - Adult (3D View).png|thumb|none|720x720px]] | |||
==Sputum Collection Cubicle== | |||
[[File:Sputum collection Cubicle (Plan_3D View_Elevation).png|thumb|none|720x720px]] | |||
==Functional Space : Treatment== | |||
[[File:Functional Space - Treatment (Plan_Elevation 1).png|thumb|none|720x720px]] | |||
[[File:Functional Space - Treatment (Plan_Elevation 2).png|thumb|none|720x720px]] | |||
[[File:Functional Space - Treatment (Plan_ Elevation 3).png|thumb|none|720x720px]] | |||
==Resus Bay Adult== | |||
[[File:Resus Bay Adult (Plan 1).png|thumb|none|720x720px]] | |||
[[File:Resus Bay Adult (Plan 2).png|thumb|none|720x720px]] | |||
[[File:Resus Bay Adult (Elevation 1).png|thumb|none|720x720px]] | |||
[[File:Resus Bay Adult (Elevation 2).png|thumb|none|720x720px]] | |||
[[File:Resus Bay Adult (3D View 1).png|thumb|none|720x720px]] | |||
[[File:Resus Bay Adult (3D View 2).png|thumb|none|720x720px]] | |||
[[File:Resus Bay Adult (Ceiling Plan).png|thumb|none|720x720px]] | |||
==Dental Surgery== | |||
[[File:Dental Surgery (Plan_ 3D View).png|thumb|none|720x720px]] | |||
[[File:Dental Surgery (Elevation).png|thumb|none|720x720px]] | |||
==Plaster of Paris Suite== | |||
[[File:Plaster Of Paris Suite (Plan 3D View).png|thumb|none|720x720px]] | |||
[[File:Plaster Of Paris Suite (Elevation).png|thumb|none|720x720px]] | |||
[[File:Plaster Of Paris Suite (Elevation 2).png|thumb|none|720x720px]] | |||
==Telemedicine Room== | |||
[[File:Telemedicine Room (Plan_Elevation).png|thumb|none|720x720px]] | |||
[[File:Telemedicine Room (Elevation).png|thumb|none|720x720px]] | |||
[[File:Telemedicine Room (3D View).png|thumb|none|720x720px]] | |||
==Induction Room== | |||
[[File:Induction Room (Plan_3D View).png|thumb|none|720x720px]] | |||
[[File:Induction Room (Elevation).png|thumb|none|720x720px]] | |||
==Phlebotomy Room== | |||
[[File:Phlebotomy Room (Plan_3D View).png|thumb|none|720x720px]] | |||
[[File:Phlebotomy Room (Elevation).png|thumb|none|720x720px]] | |||
==Functional Space : Gymnasium== | |||
[[File:Functional Space Gymnasium (Plan 1).png|thumb|none|720x720px]] | |||
[[File:Functional Space Gymnasium (Plan 2).png|thumb|none|720x720px]] | |||
[[File:Functional Space Gymnasium (Plan 3).png|thumb|none|720x720px]] | |||
==Play Area== | |||
[[File:Play Area (Plan_3D View).png|thumb|none|720x720px]] | |||
[[File:Play Area (Elevation).png|thumb|none|720x720px]] | |||
==Adult Bathroom== | |||
[[File:Adult Bathroom (Plan_3D View).png|thumb|none|720x720px]] | |||
[[File:Adult Bathroom (Elevation).png|thumb|none|720x720px]] | |||
==Adult Bedroom== | |||
[[File:Adult Bedroom (Plan_3D View).png|thumb|none|720x720px]] | |||
[[File:Adult Bedroom (Elevation).png|thumb|none|720x720px]] | |||
==Adult Kitchen== | |||
[[File:Adult Kitchen (Plan_3D View).png|thumb|none|720x720px]] | |||
[[File:Adult Kitchen (Elevation).png|thumb|none|720x720px]] | |||
==Psychiatric Group Therapy Room== | |||
[[File:Psychiatric Group Therapy Room (Plan).png|thumb|none|720x720px]] | |||
[[File:Psychiatric Group Therapy Room (Elevation).png|thumb|none|720x720px]] | |||
[[File:Psychiatric Group Therapy Room (3D View).png|thumb|none|720x720px]] | |||
==Radiology : Ultrasound Room== | |||
[[File:Radilogy Ultrasound Room (Plan_3D View).png|thumb|none|720x720px]] | |||
[[File:Radilogy Ultrasound Room (Elevation).png|thumb|none|720x720px]] | |||
==Theatre Setting UP Room== | |||
[[File:Theatre Setting Up Room (Plan).png|thumb|none|720x720px]] | |||
[[File:Theatre Setting Up Room (Plan_3D View).png|thumb|none|720x720px]] | |||
[[File:Theatre Setting Up Room (Elevation).png|thumb|none|720x720px]] | |||
==Surgery : Scrub== | |||
[[File:Scrub (Plan_3D View).png|thumb|none|720x720px]] | |||
[[File:Scrub (Elevation).png|thumb|none|720x720px]] | |||
==Change Room Staff Theatre== | |||
[[File:Change Room Staff Theatre (Plan).png|thumb|none|720x720px]] | |||
[[File:Change Room Staff Theatre (Elevation 1).png|thumb|none|720x720px]] | |||
[[File:Change Room Staff Theatre (Elevation 2).png|thumb|none|720x720px]] | |||
[[File:Change Room Staff Theatre (3D View 1).png|thumb|none|720x720px]] | |||
[[File:Change Room Staff Theatre (3D View 2).png|thumb|none|720x720px]] | |||
==Surgery : Large Theatre== | |||
[[File:Surgery Large Theatre (Plan 1).png|thumb|none|720x720px]] | |||
[[File:Surgery Large Theatre (Plan 2).png|thumb|none|720x720px]] | |||
[[File:Surgery Large Theatre (Elevation 1).png|thumb|none|720x720px]] | |||
[[File:Surgery Large Theatre (Elevation 2).png|thumb|none|720x720px]] | |||
==Surgery : Standard Theatre== | |||
[[File:Surgery Standard Theatre (Plan 1).png|thumb|none|720x720px]] | |||
[[File:Surgery Standard Theatre (Plan 2).png|thumb|none|720x720px]] | |||
[[File:Surgery Standard Theatre (Elevation 1).png|thumb|none|720x720px]] | |||
[[File:Surgery Standard Theatre (Elevation 2).png|thumb|none|720x720px]] | |||
==Functional Space : Nurse Station== | |||
[[File:Functional Space Nurse Station (Plan).png|thumb|none|720x720px]] | |||
[[File:Functional Space Nurse Station (Elevation).png|thumb|none|720x720px]] | |||
[[File:Functional Space Nurse Station (3D View).png|thumb|none|720x720px]] | |||
==Admission Counter== | |||
[[File:Admission Counter (Plan_3D View).png|thumb|none|720x720px]] | |||
[[File:Admission Counter (Elevation).png|thumb|none|720x720px]] | |||
==Help Desk== | |||
[[File:Help Desk (Plan_3D View).png|thumb|none|720x720px]] | |||
==Security Admission Psychiatric== | |||
[[File:Security Admission Psychiatric (Plan_3D View).png|thumb|none|720x720px]] | |||
[[File:Security Admission Psychiatric (Elevation).png|thumb|none|720x720px]] | |||
==Office== | |||
[[File:Office (Plan_3D View).png|thumb|none|720x720px]] | |||
[[File:Office (Elevation).png|thumb|none|720x720px]] | |||
==Porter Station== | |||
[[File:Porter Station (Plan).png|thumb|none|720x720px]] | |||
[[File:Porter Station (Elevation).png|thumb|none|720x720px]] | |||
[[File:Porter Station (3D View).png|thumb|none|720x720px]] | |||
==Functional Space : Workstation== | |||
[[File:Functional Space Workstation (Plan_Elevation).png|thumb|none|720x720px]] | |||
==Meeting Room== | |||
[[File:Meeting Room (Plan_3D View).png|thumb|none|720x720px]] | |||
[[File:Meeting Room (Elevation).png|thumb|none|720x720px]] | |||
==Boardroom Executive== | |||
[[File:Boardroom Executive (Plan).png|thumb|none|720x720px]] | |||
[[File:Boardroom Executive (Elevation).png|thumb|none|720x720px]] | |||
[[File:Boardroom Executive (3D View 1).png|thumb|none|720x720px]] | |||
==Toilet== | |||
[[File:Toilet (Plan_3D View_Elevation 1).png|thumb|none|720x720px]] | |||
[[File:Toilet (Plan_3D View_Elevation 2).png|thumb|none|720x720px]] | |||
==Toilet Wheelchair Accessible== | |||
[[File:Toilet Wheelchair Accessible (Plan_3D View).png|thumb|none|720x720px]] | |||
[[File:Toilet Wheelchair Accessible (Elevation).png|thumb|none|720x720px]] | |||
==Shower Patient== | |||
[[File:Shower Patient (Plan_3D View).png|thumb|none|720x720px]] | |||
[[File:Shower Patient (Elevation).png|thumb|none|720x720px]] | |||
==Shower Patient Assisted== | |||
[[File:Shower Patient Assisted (Plan_3D View).png|thumb|none|720x720px]] | |||
[[File:Shower Patient Assisted (Elevation).png|thumb|none|720x720px]] | |||
==Patient Bath Assisted== | |||
[[File:Patient Bath Assisted (Plan_3D View).png|thumb|none|720x720px]] | |||
[[File:Patient Bath Assisted (Elevation).png|thumb|none|720x720px]] | |||
==Toilet Patient Assisted== | |||
[[File:Toilet Patient Assisted (Plan_3D View).png|thumb|none|720x720px]] | |||
[[File:Toilet Patient Assisted (Elevation).png|thumb|none|720x720px]] | |||
==Breast Feeding Mothers Room== | |||
[[File:Breast Feeding Mothers Room (Plan_3D View).png|thumb|none|720x720px]] | |||
[[File:Breast Feeding Mothers Room (Elevation).png|thumb|none|720x720px]] | |||
==Bed Unit En-Suite== | |||
[[File:Bed Unit En-Suite (Plan_3D View).png|thumb|none|720x720px]] | |||
[[File:Bed Unit En-Suite (Elevation).png|thumb|none|720x720px]] | |||
==Decontamination Shower== | |||
[[File:Decontamination Shower (Plan_3D View).png|thumb|none|720x720px]] | |||
[[File:Decontamination Shower (Elevation 1).png|thumb|none|720x720px]] | |||
[[File:Decontamination Shower (Elevation 2).png|thumb|none|720x720px]] | |||
==Functional Space : Clinical== | |||
[[File:Functional Space Clinical (Plan_Elevation 1).png|thumb|none|720x720px]] | |||
[[File:Functional Space Clinical (Plan_Elevation 2).png|thumb|none|720x720px]] | |||
==Functional Space : Bay== | |||
[[File:Functional Space Bay (Plan_Elevation).png|thumb|none|720x720px]] | |||
==Functional Space : Bed== | |||
[[File:Functional Space Bed (Plan_Elevation 1).png|thumb|none|720x720px]] | |||
[[File:Functional Space Bed (Plan_Elevation 2).png|thumb|none|720x720px]] | |||
==Functional Space : Consulting Couch== | |||
[[File:Functional Space Consulting Couch (Plan_Elevation).png|thumb|none|720x720px]] | |||
==Security Desk== | |||
[[File:Security Desk (Plan_3D View).png|thumb|none|720x720px]] | |||
[[File:Security Desk (Elevation).png|thumb|none|720x720px]] | |||
==Functional Space : Storage== | |||
[[File:Functional Space Storage (Plan_Elevation).png|thumb|none|720x720px]] | |||
==Functional Space : Lockers== | |||
[[File:Functional Space Lockers (Plan_Elevation).png|thumb|none|720x720px]] | |||
==Store : General== | |||
[[File:Store General (Plan_3D View).png|thumb|none|720x720px]] | |||
[[File:Store General (Elevation).png|thumb|none|720x720px]] | |||
==Functional Space : Records== | |||
[[File:Functional Space Records (Plan_3D View_ Elevation).png|thumb|none|720x720px]] | |||
==Store : Equipment== | |||
[[File:Store Equipment (Plan).png|thumb|none|720x720px]] | |||
[[File:Store Equipment (Elevation).png|thumb|none|720x720px]] | |||
[[File:Store Equipment (3D View).png|thumb|none|720x720px]] | |||
==Psychiatric Kit On Ward== | |||
[[File:Psychiatric Kit On Ward (Elevation).png|none|thumb|720x720px]] | |||
[[File:Psychiatric Kit On Ward (Plan 3D View).png|none|thumb|720x720px]] | |||
==Store : Kit Central== | |||
[[File:Store Kit Central (Plan).png|thumb|none|720x720px]] | |||
[[File:Store Kit Central (Elevation 1).png|thumb|none|720x720px]] | |||
[[File:Store Kit Central (Elevation 2).png|thumb|none|720x720px]] | |||
[[File:Store Kit Central (3D View).png|thumb|none|720x720px]] | |||
==Store : Medicine== | |||
[[File:Store Medicine (Plan_3D View).png|thumb|none|720x720px]] | |||
[[File:Store Medicine (Elevation).png|thumb|none|720x720px]] | |||
==Store : Consumables== | |||
[[File:Store Consumables (Plan_3D View).png|thumb|none|720x720px]] | |||
[[File:Store Consumables (Elevation).png|thumb|none|720x720px]] | |||
==Store : Disaster== | |||
[[File:Store Disaster (Plan_3D View).png|thumb|none|720x720px]] | |||
[[File:Store Disaster (Elevation).png|thumb|none|720x720px]] | |||
==Store : Surgical== | |||
[[File:Store Surgical (Plan_3D View).png|thumb|none|720x720px]] | |||
[[File:Store Surgical (Elevation).png|thumb|none|720x720px]] | |||
==Change Cubicle Patient== | |||
[[File:Change Cubicle Patient ( Plan_Elevation).png|thumb|none|720x720px]] | |||
==Change Cubicle Wheelchair Accessible== | |||
[[File:Change Cubicle Wheelchair Accessible (Plan_3D View_Elevation).png|thumb|none|720x720px]] | |||
==Change Room Staff== | |||
[[File:Change Room Staff (Plan_3D View).png|thumb|none|720x720px]] | |||
[[File:Change Room Staff (Elevation).png|thumb|none|720x720px]] | |||
==Baby Change Room== | |||
[[File:Baby Change Room (Plan_3D View_ Elevation).png|thumb|none|720x720px]] | |||
==Clean Utility== | |||
[[File:Clean Utility (Plan_3D View).png|thumb|none|720x720px]] | |||
[[File:Clean Utility (Elevation).png|thumb|none|720x720px]] | |||
==Psychiatric Patient Lounge== | |||
[[File:Psychiatric Patient Lounge (Elevation).png|thumb|none|720x720px]] | |||
==Psychiatric Patient Dining== | |||
[[File:Psychiatric Patient Dining Room (Plan).png|thumb|none|720x720px]] | |||
[[File:Psychiatric Patient Dining Room (Elevation).png|thumb|none|720x720px]] | |||
[[File:Psychiatric Patient Dining Room (3D View).png|thumb|none|720x720px]] | |||
==Staff Room and Lockers== | |||
[[File:Staff Room & Lockers (Plan_3D View).png|thumb|none|720x720px]] | |||
==On Call Room== | |||
[[File:On Call Room (Plan_3D View).png|thumb|none|720x720px]] | |||
[[File:On Call Room (Elevation).png|thumb|none|720x720px]] | |||
==On Call En-Suite== | |||
[[File:On Call En-suite (Plan_3D View).png|thumb|none|720x720px]] | |||
[[File:On Call En-Room (Elevation).png|thumb|none|720x720px]] | |||
==Patient Day Room== | |||
[[File:Patient Day Room (Elevation).png|thumb|none|720x720px]] | |||
==Cleaners Room== | |||
[[File:Cleaners Room (Plan_3D View).png|thumb|none|720x720px]] | |||
[[File:Cleaners Room (Elevation).png|thumb|none|720x720px]] | |||
==Dirty Utility== | |||
[[File:Dirty Utility (Plan_3D View).png|thumb|none|720x720px]] | |||
[[File:Dirty Utility (Elevation).png|thumb|none|720x720px]] | |||
==Sluice Room== | |||
[[File:Sluice Room (Plan_3D View).png|thumb|none|720x720px]] | |||
[[File:Sluice Room (Elevation).png|thumb|none|720x720px]] | |||
==IT Switch Room== | |||
[[File:IT Switch Room (Plan_3D View).png|thumb|none|720x720px]] | |||
[[File:IT Switch Room (Elevation).png|thumb|none|720x720px]] | |||
==Pharmacy Hospital Dispensary== | |||
[[File:Pharmacy Hospital Dispensary (Plan_ Elevation).png|thumb|none|720x720px]] | |||
[[File:Pharmacy Hospital Dispensary (Elevation).png|thumb|none|720x720px]] | |||
[[File:Pharmacy Hospital Dispensary (3D View).png|thumb|none|720x720px]] | |||
==Pharmacy Clinic Dispensary== | |||
[[File:Pharmacy Clinic Dispensary (Plan).png|thumb|none|720x720px]] | |||
[[File:Pharmacy Clinic Dispensary (Elevation).png|thumb|none|720x720px]] | |||
[[File:Pharmacy Clinic Dispensary (3D View 1).png|thumb|none|720x720px]] | |||
[[File:Pharmacy Clinic Dispensary (3D View 2).png|thumb|none|720x720px]] | |||
==Kitchen Ward== | |||
[[File:Kitchen Ward (Plan_3D View).png|thumb|none|720x720px]] | |||
[[File:Kitchen Ward (Elevation).png|thumb|none|720x720px]] | |||
==Milk Kitchen== | |||
[[File:Milk Kitchen (Plan).png|thumb|none|720x720px]] | |||
[[File:Milk Kitchen (Elevation 1).png|thumb|none|720x720px]] | |||
[[File:Milk Kitchen (Elevation 2).png|thumb|none|720x720px]] | |||
[[File:Milk Kitchen (3D View 1).png|thumb|none|720x720px]] | |||
[[File:Milk Kitchen (3D View 2).png|thumb|none|720x720px]] | |||
==Dental Lab== | |||
[[File:Dental Lab (Plan_3D View).png|thumb|none|720x720px]] | |||
[[File:Dental Lab (Elevation).png|thumb|none|720x720px]] | |||
==Store Linen== | |||
[[File:Store Linen (Plan_3D View).png|thumb|none|720x720px]] | |||
[[File:Store Linen (Elevation).png|thumb|none|720x720px]] | |||
==Functional Space : Waiting== | |||
[[File:Functional Space waiting (Plan_Elevation).png|thumb|none|720x720px]] | |||
Latest revision as of 14:19, 26 August 2020
Single Bed Unit
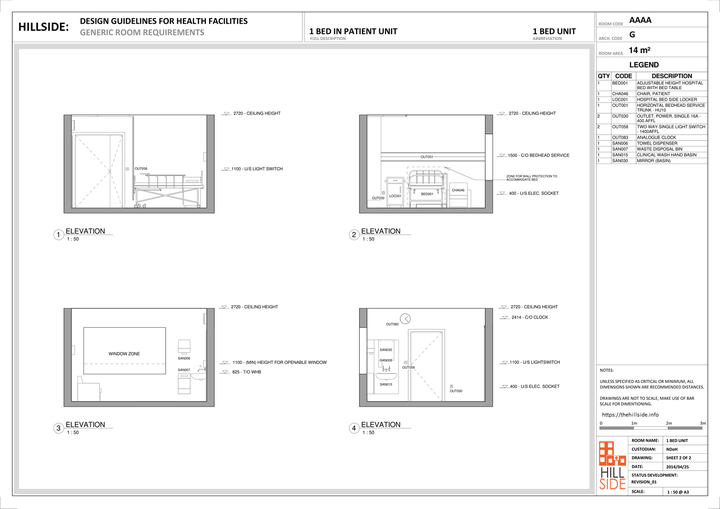
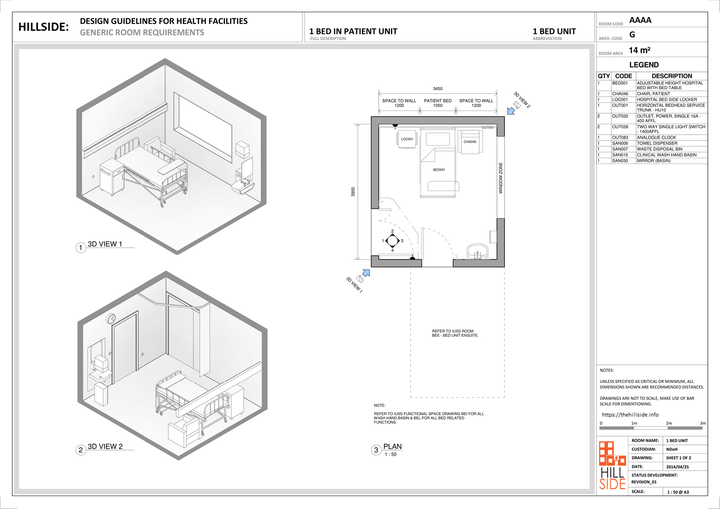
Two Bed Unit
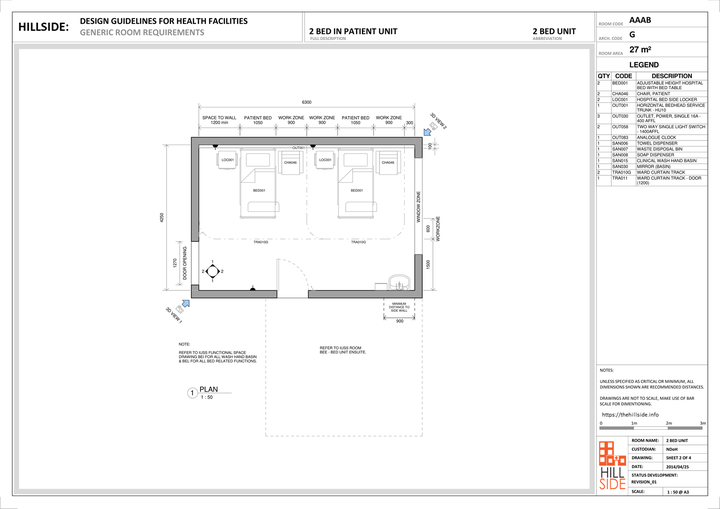
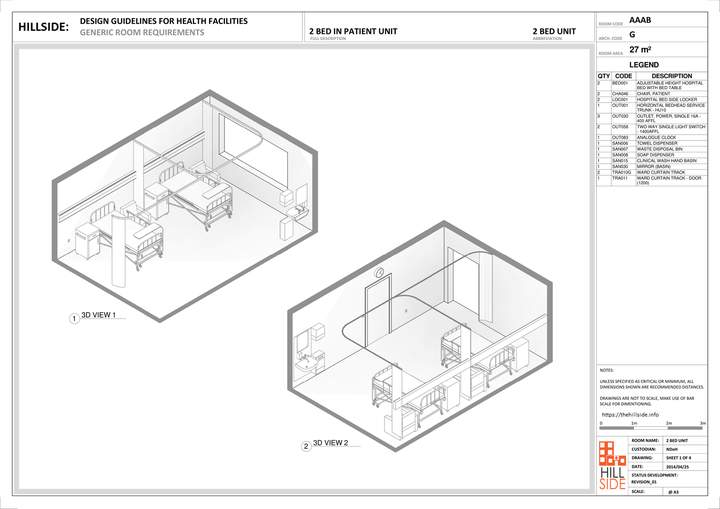
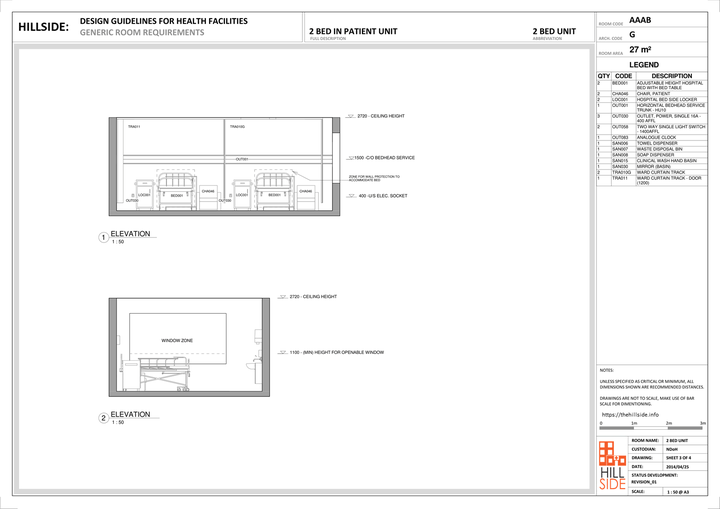

Four Bed Unit
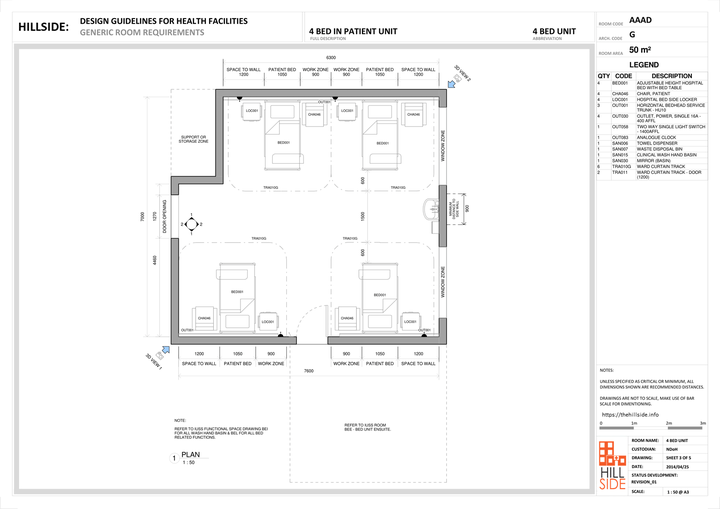
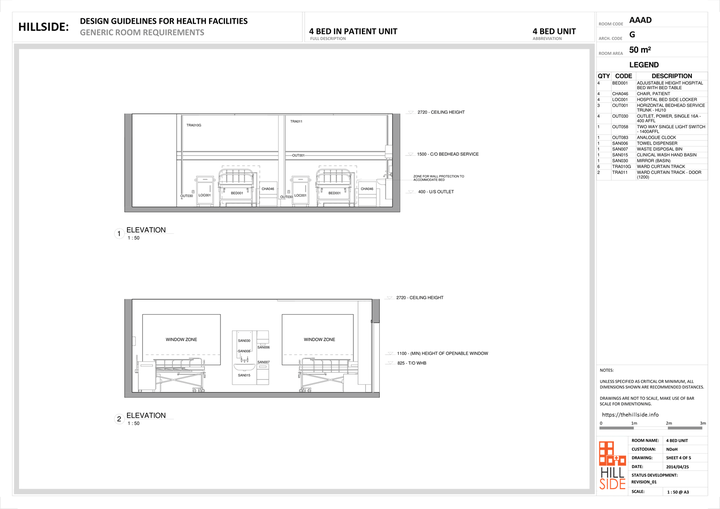
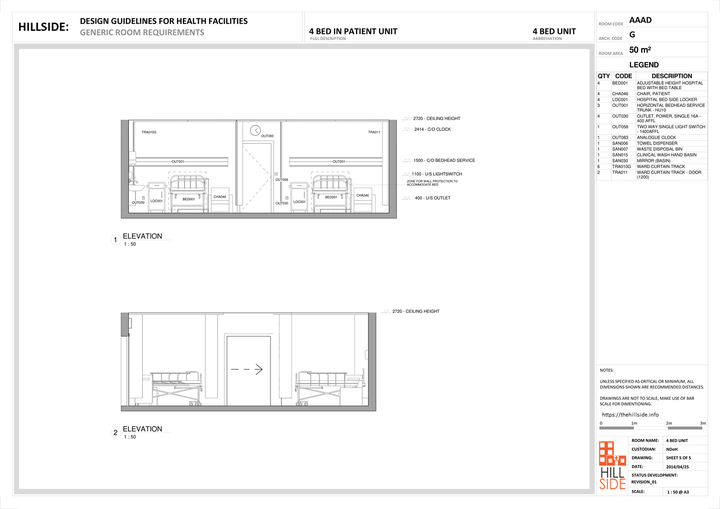
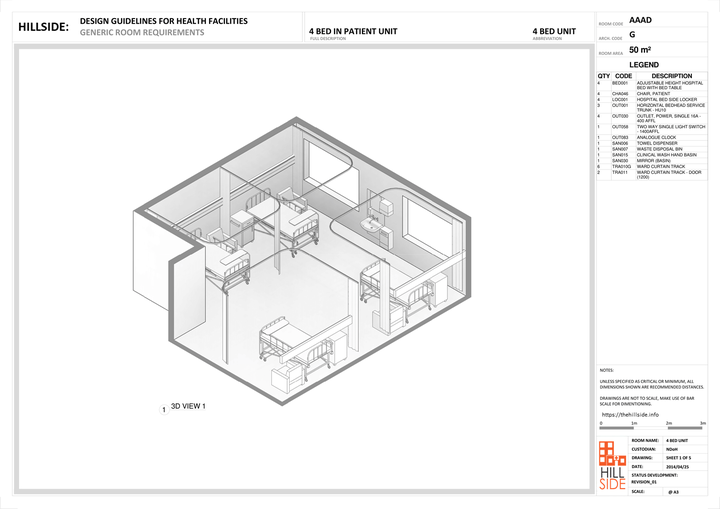
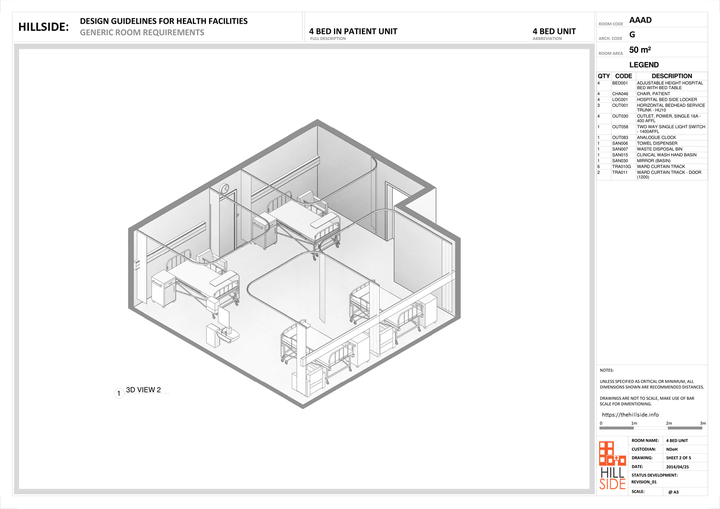
Psychiatric Bed Unit En-suit

Psychiatric Single Bed Unit : Low Secure
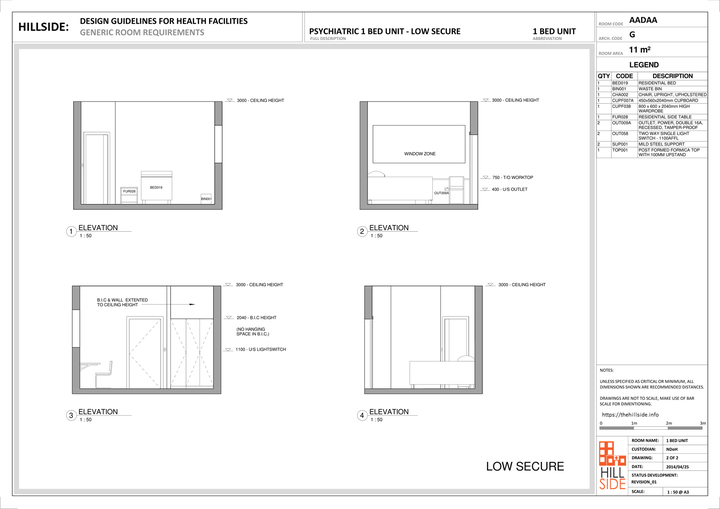
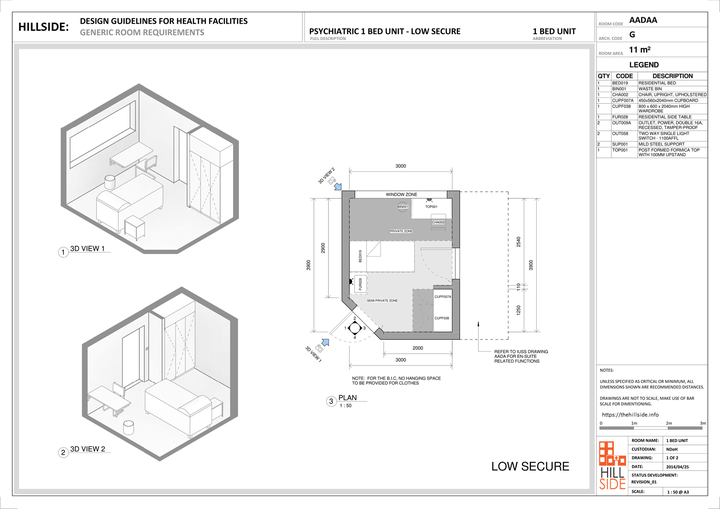
Psychiatric Single Bed Unit : Medium Secure
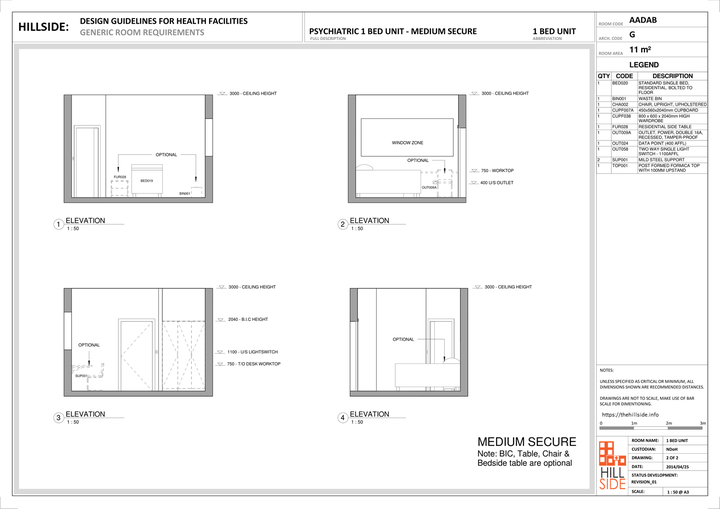
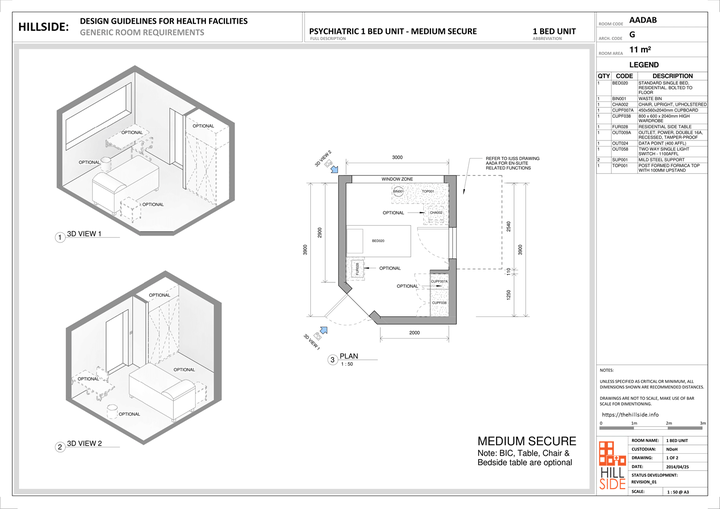
Psychiatric Two Bed Unit : Low Secure
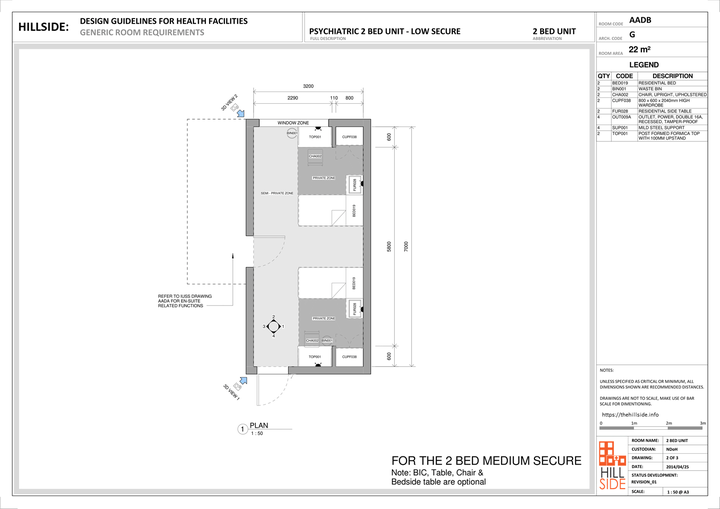

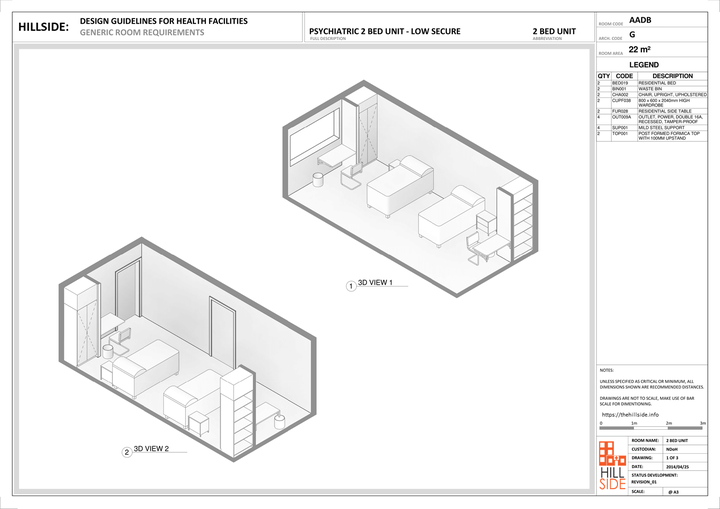
Psychiatric Four Bed Unit : Low Secure
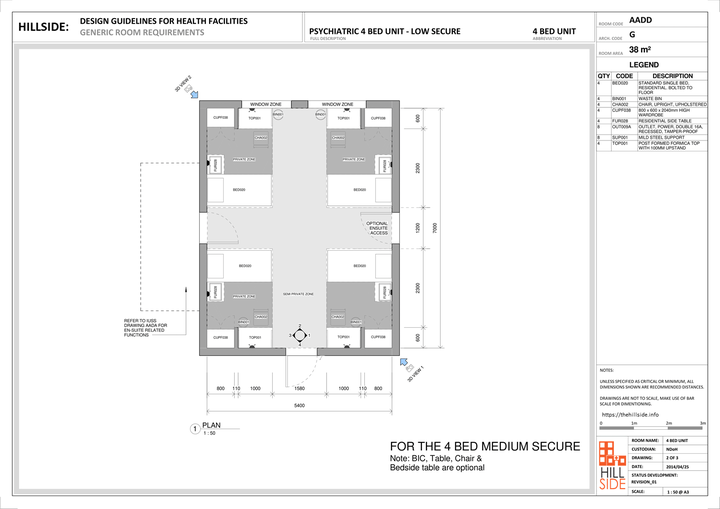

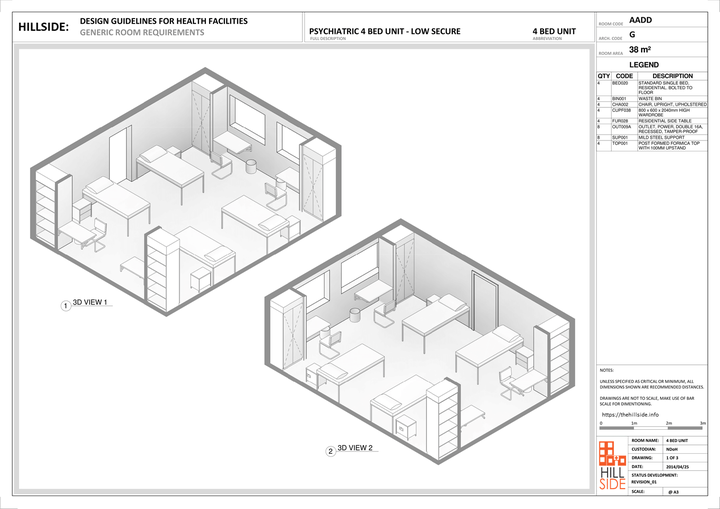
Maternity : Delivery Room
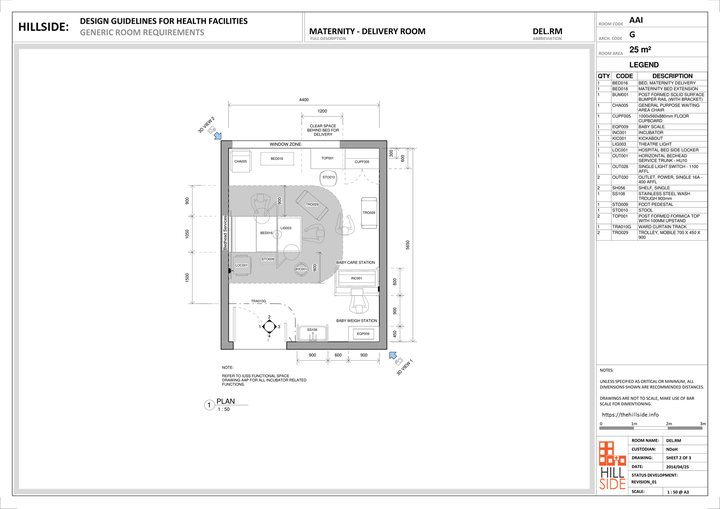
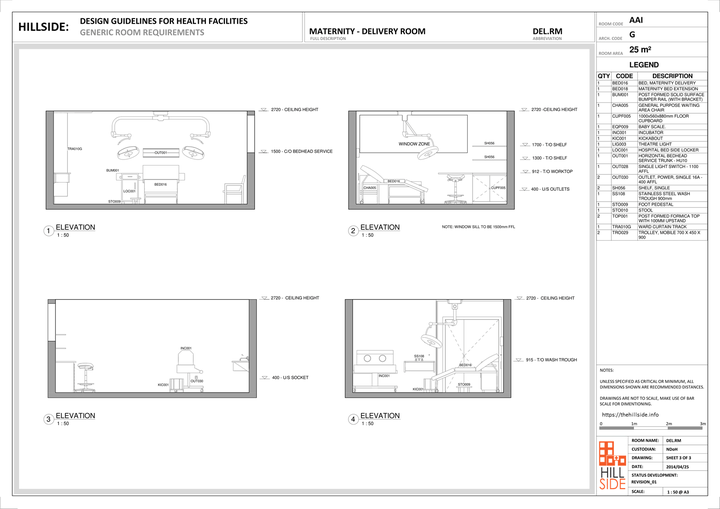
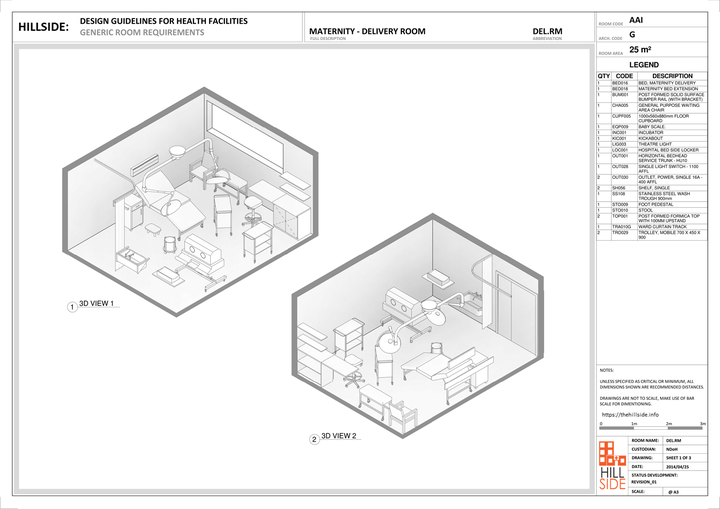
Maternity : Assessment
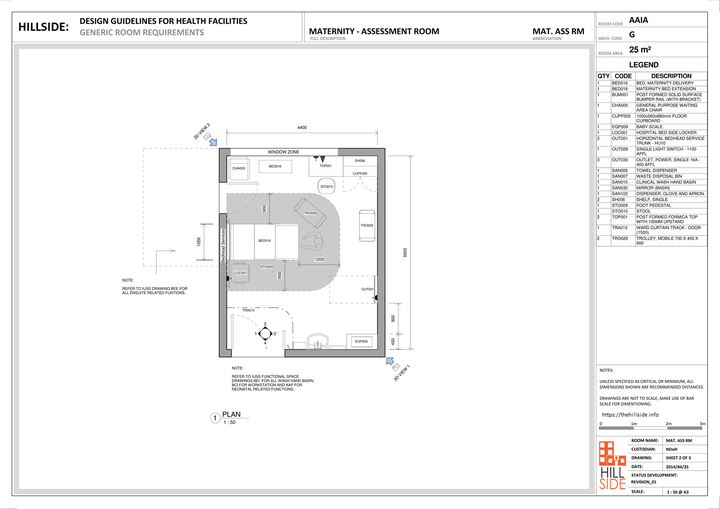
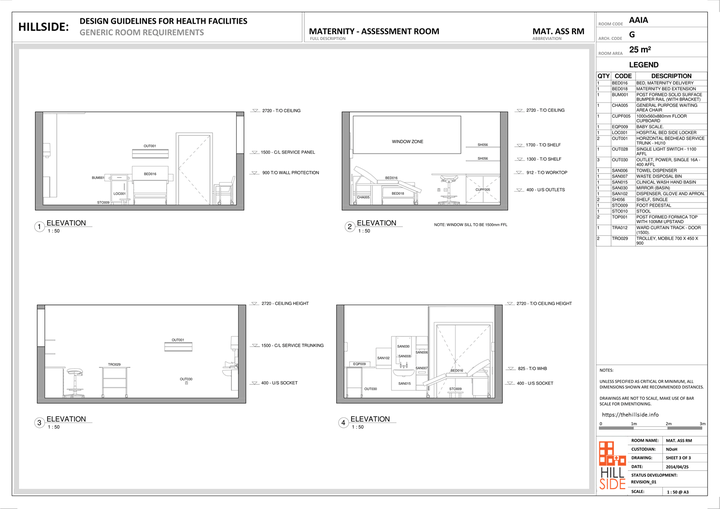
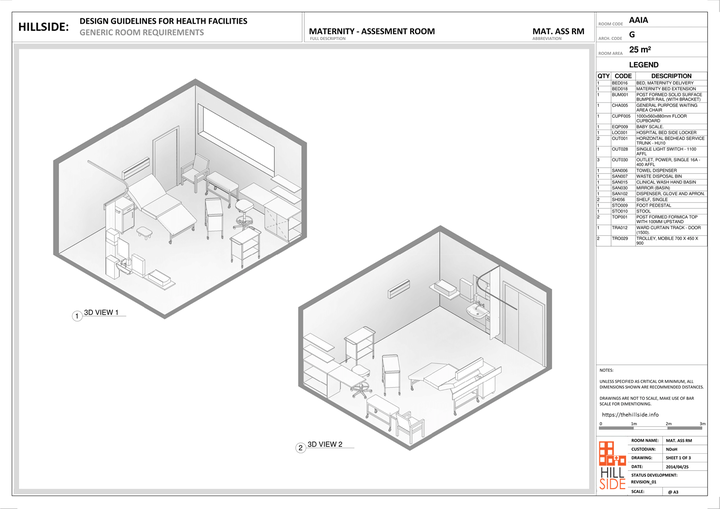
Psychiatric Seclusion Room
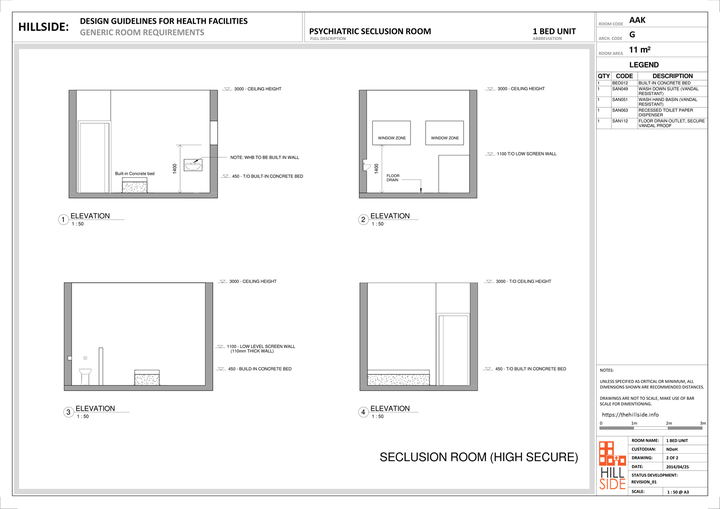
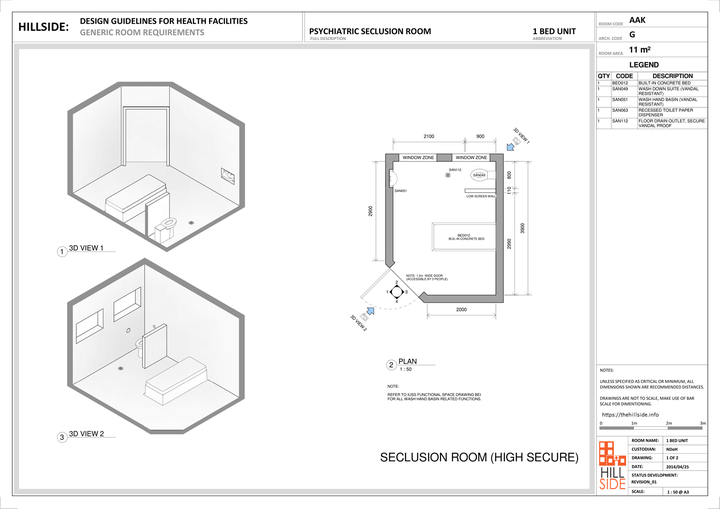
Body Room
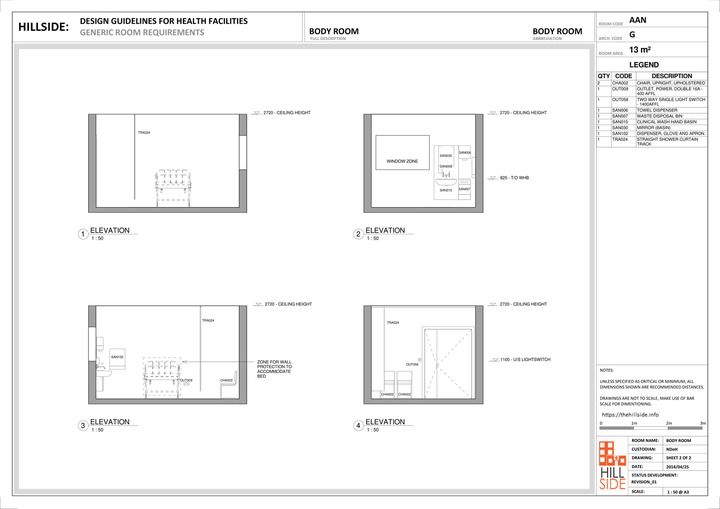
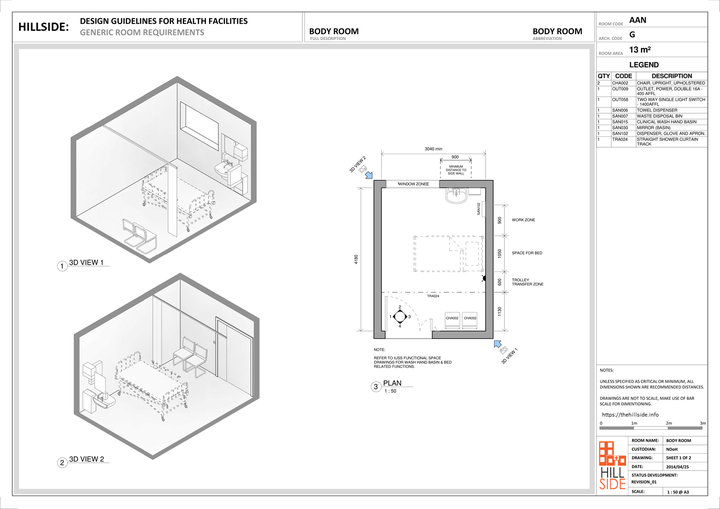
Neonatal-Well Baby Nursery
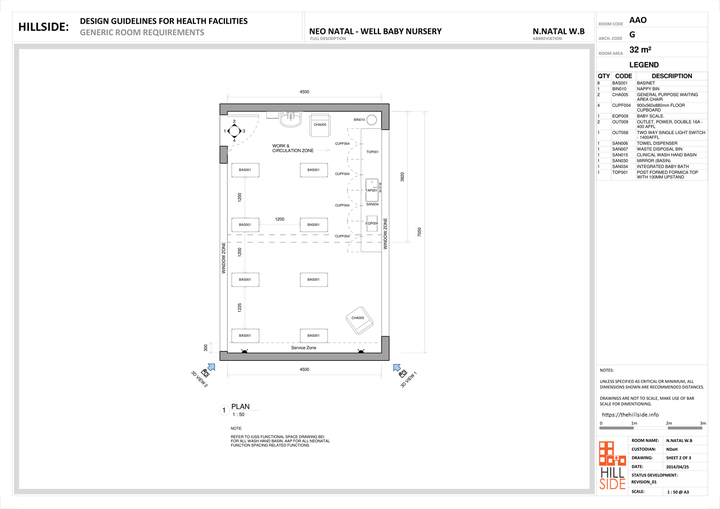
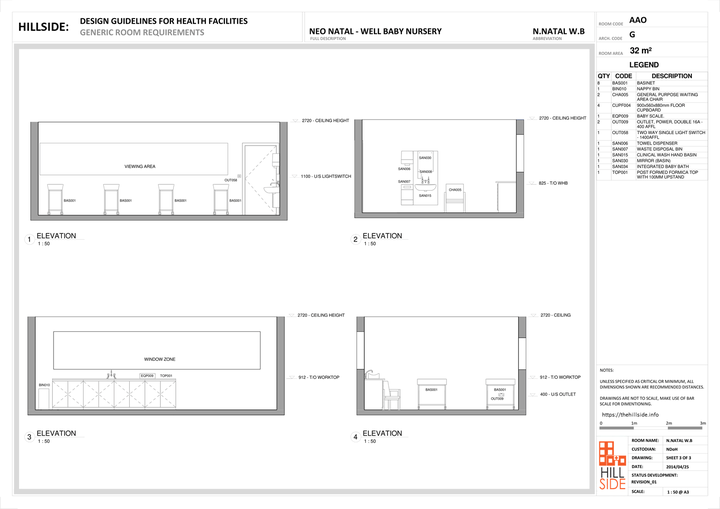
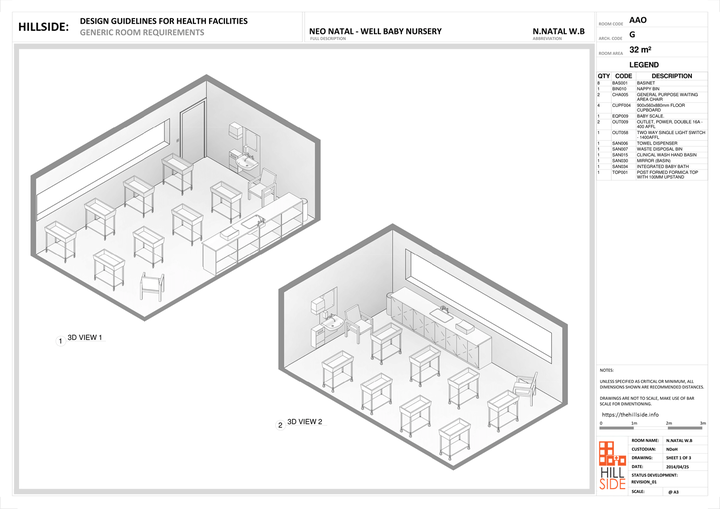
Neo natal : Isolation Room
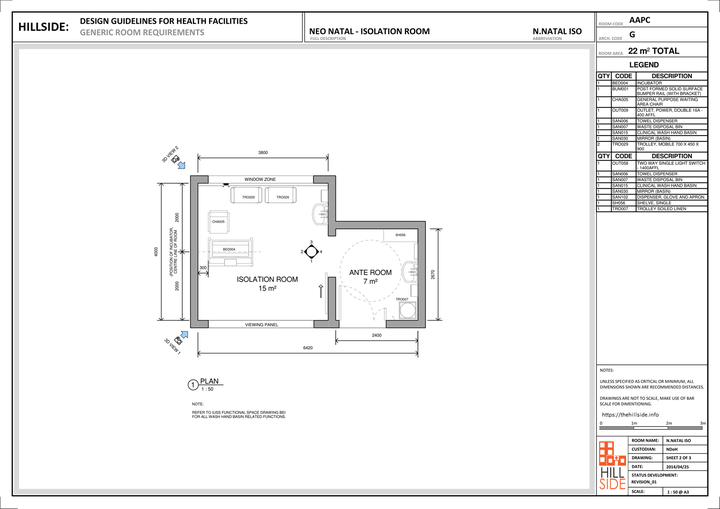
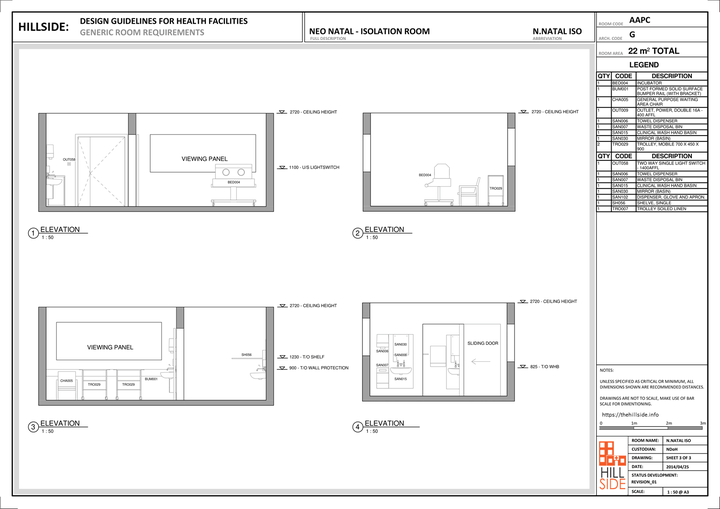
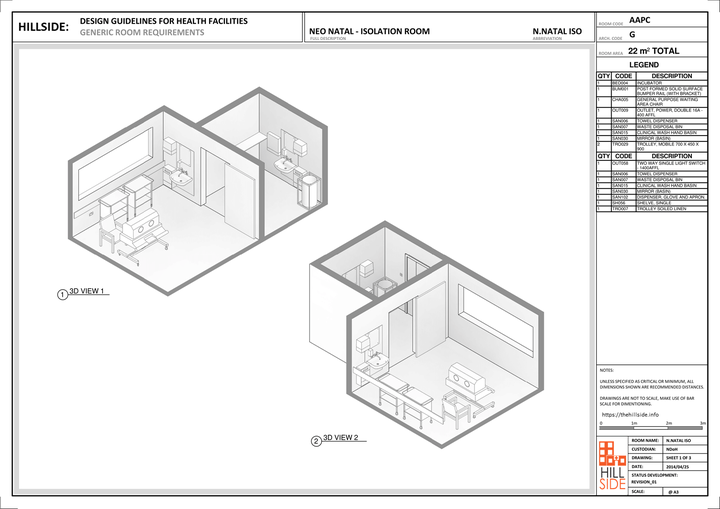
Functional Space : Intensive Care Unit
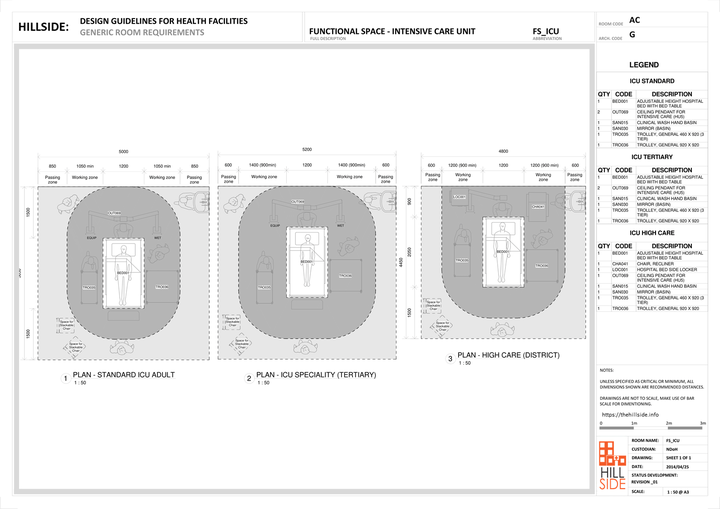
Isolation Room

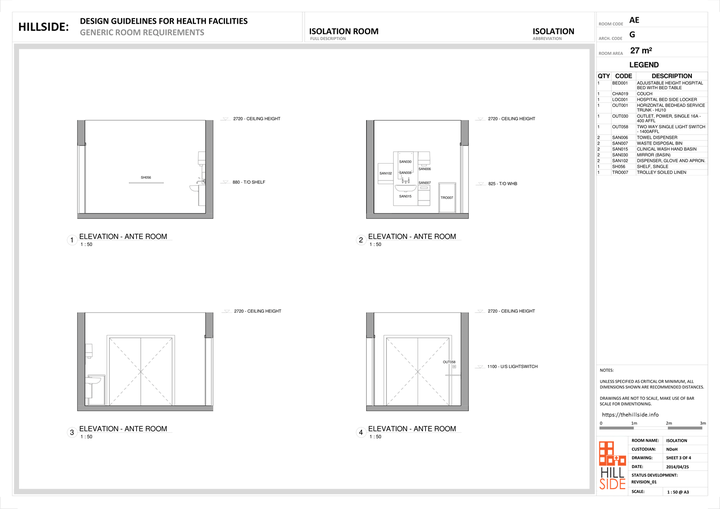
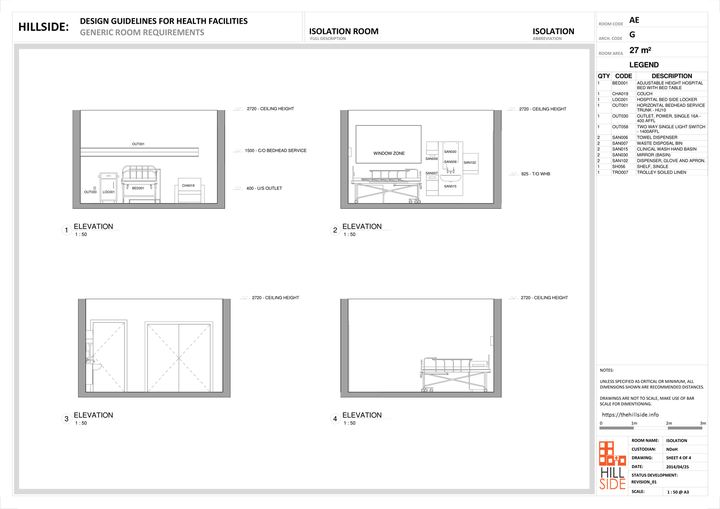
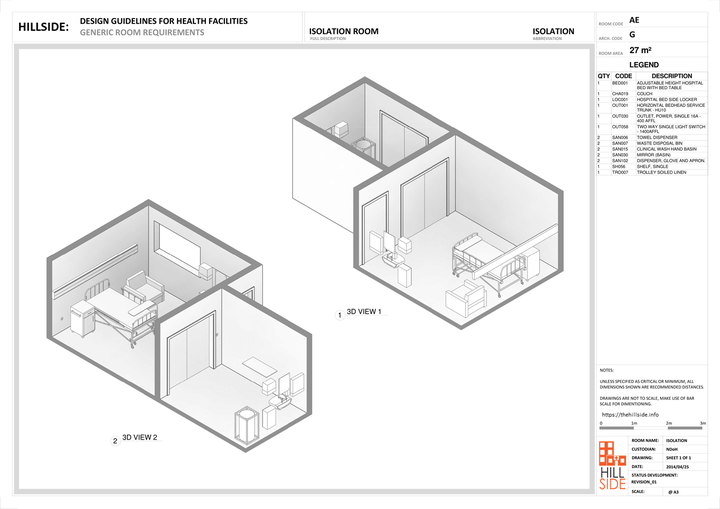
Consulting Room
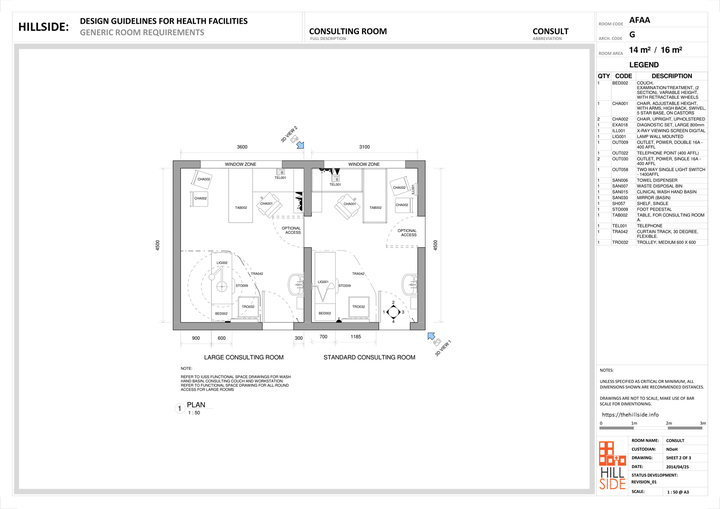
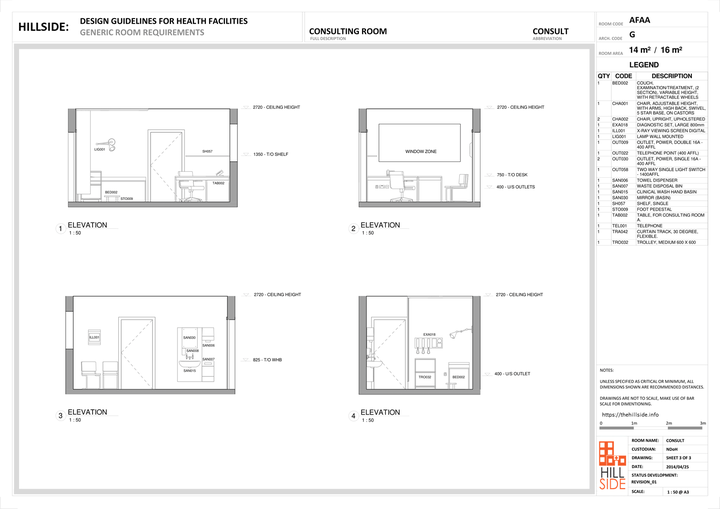
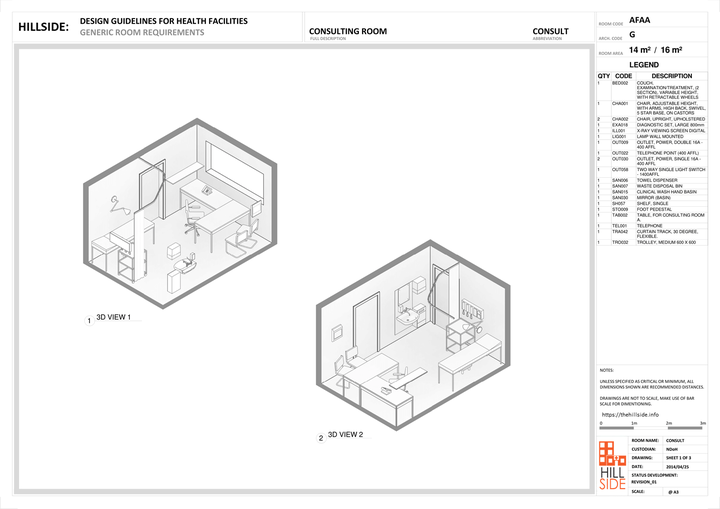
Interview Room

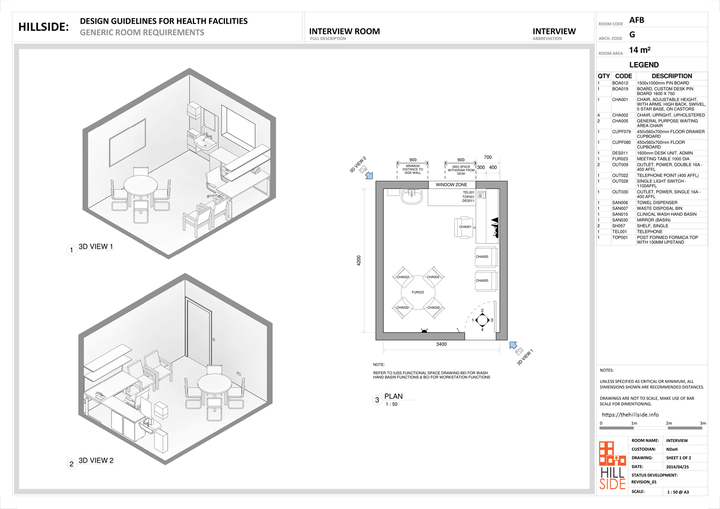
Counselling Room
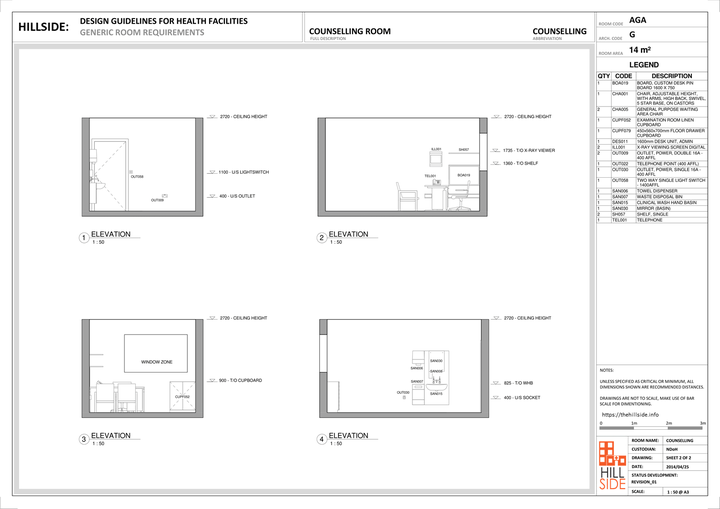
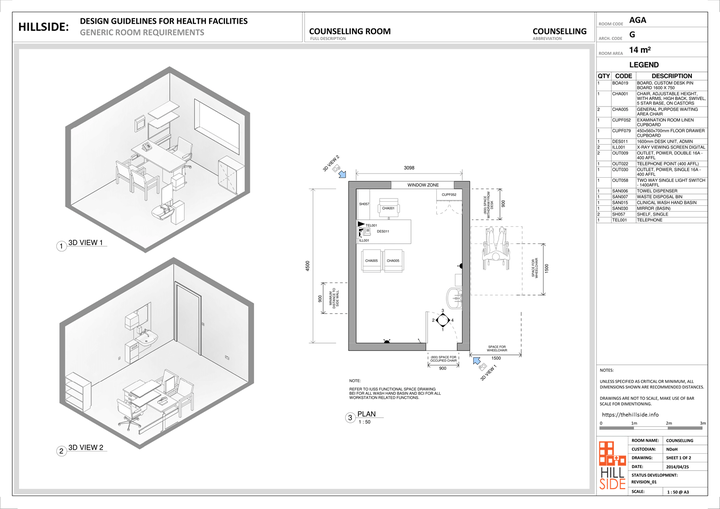
Vitals Room : Adult
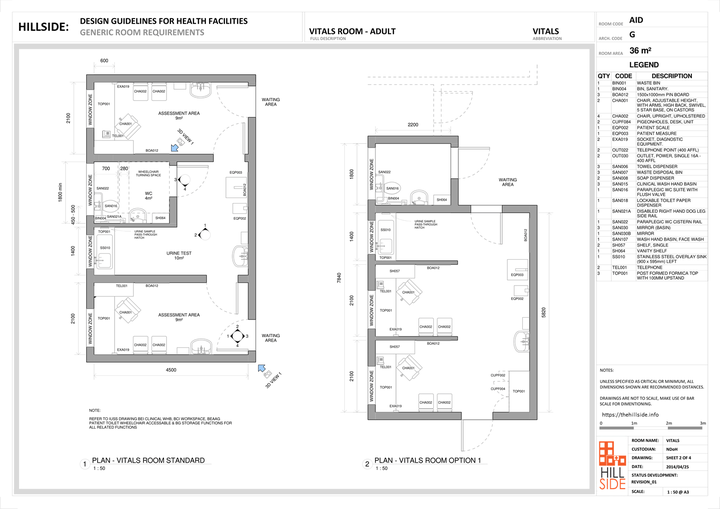
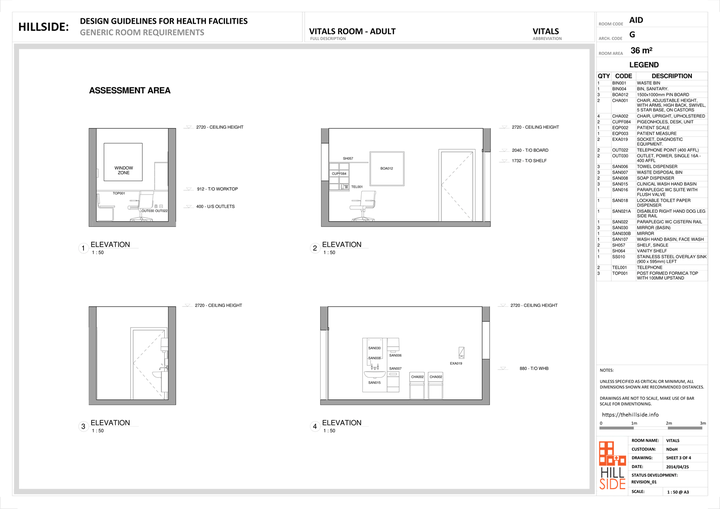
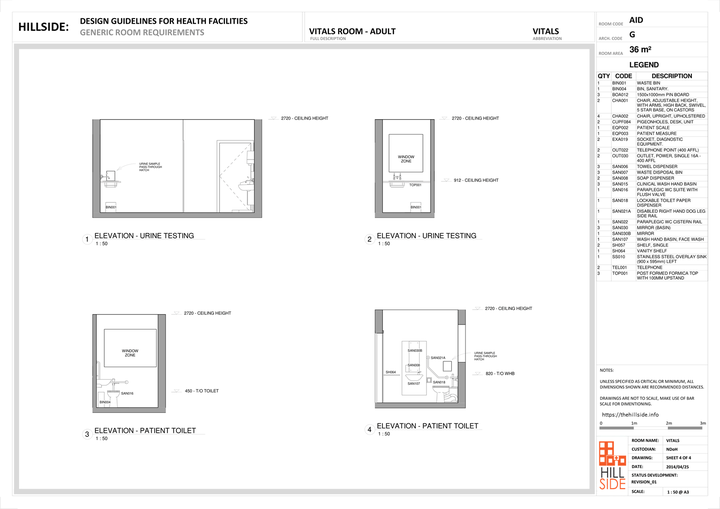
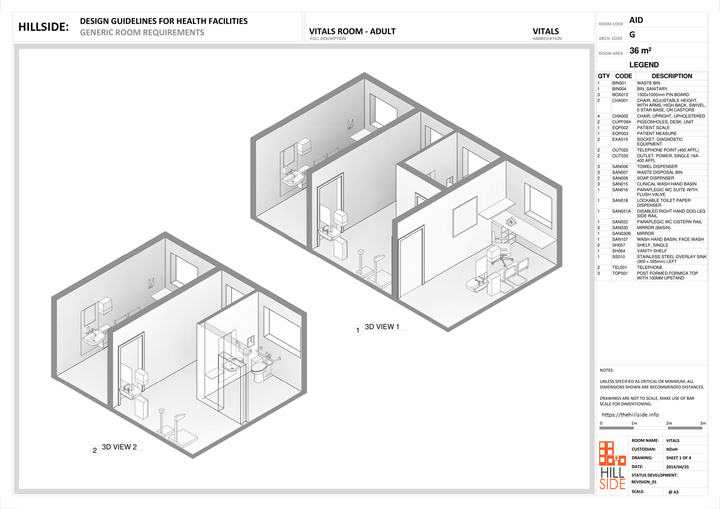
Sputum Collection Cubicle
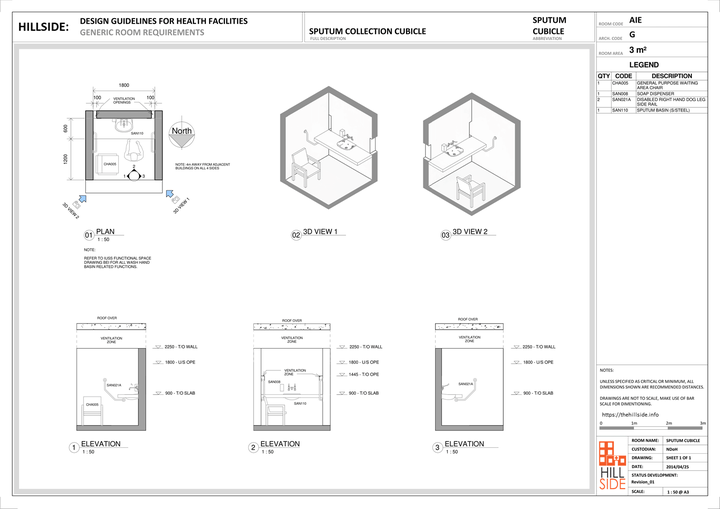
Functional Space : Treatment
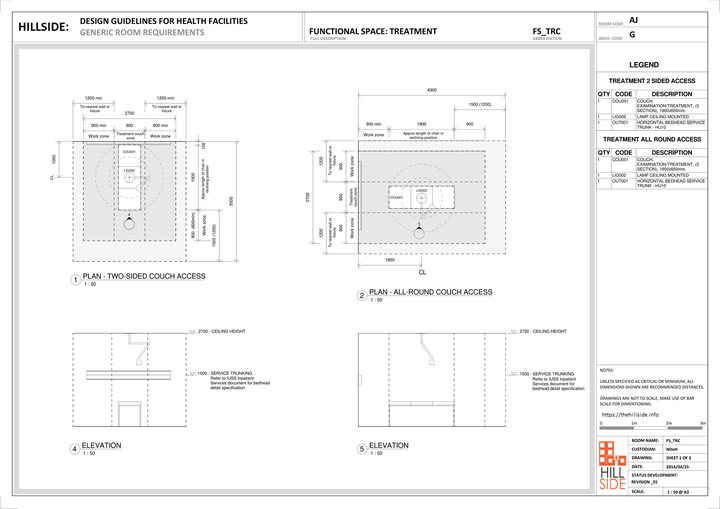
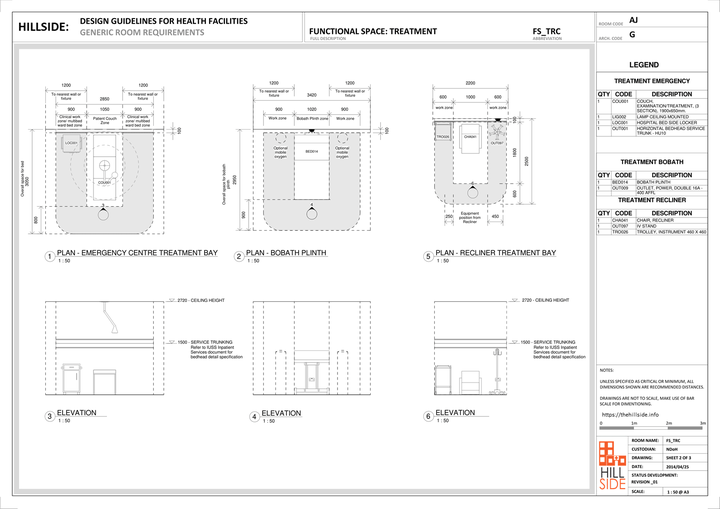
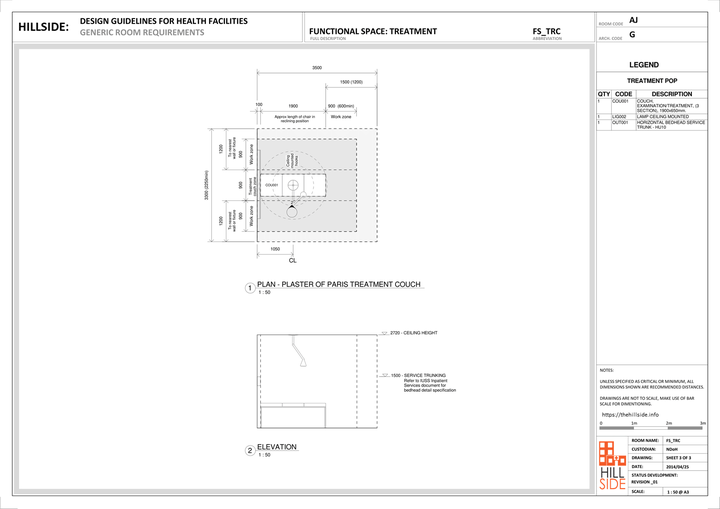
Resus Bay Adult
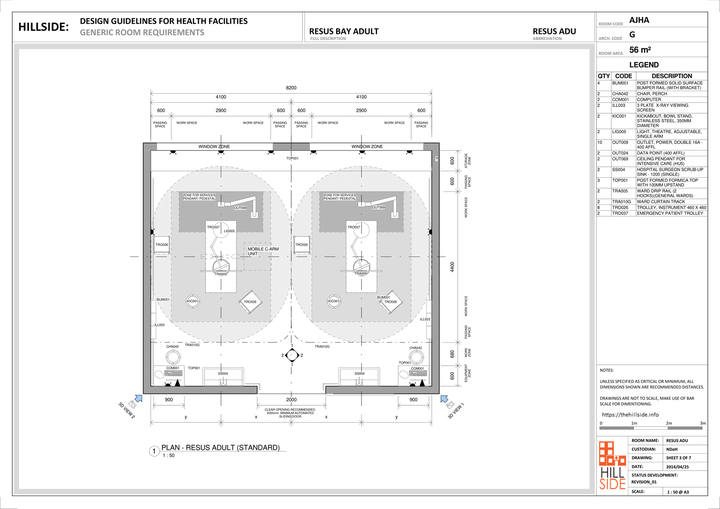
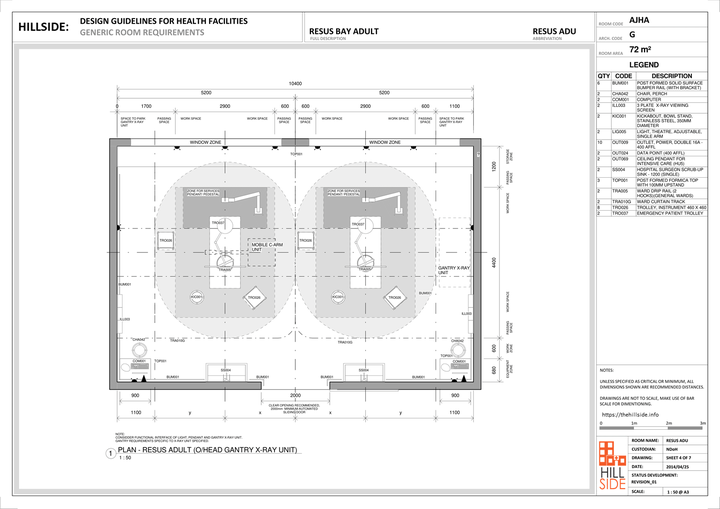
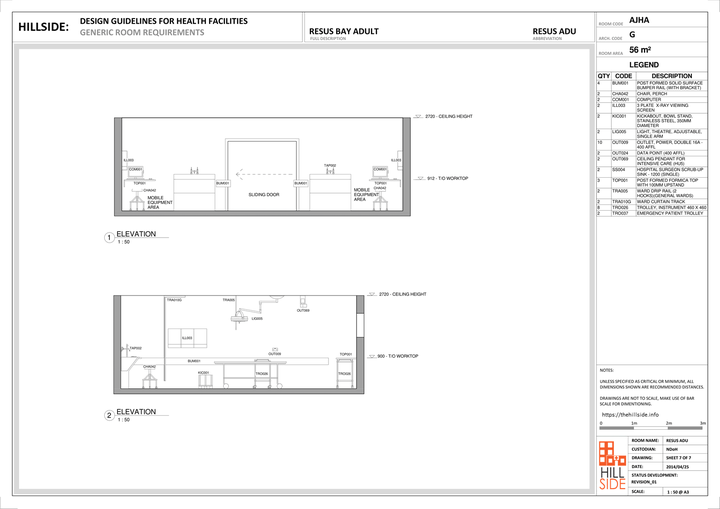
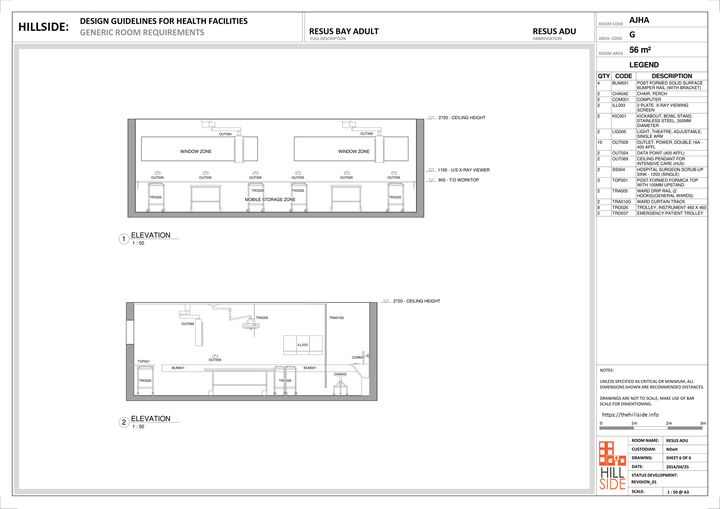
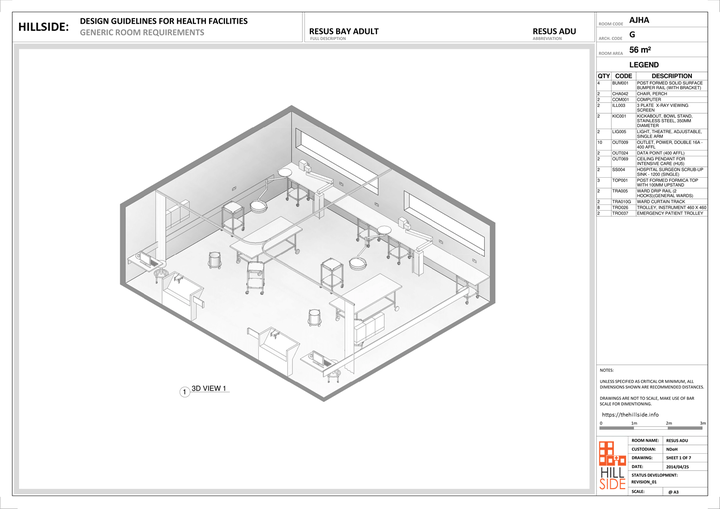
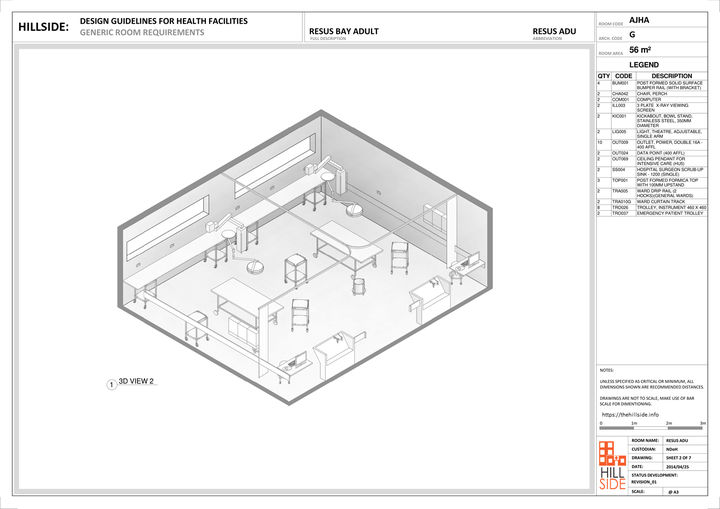
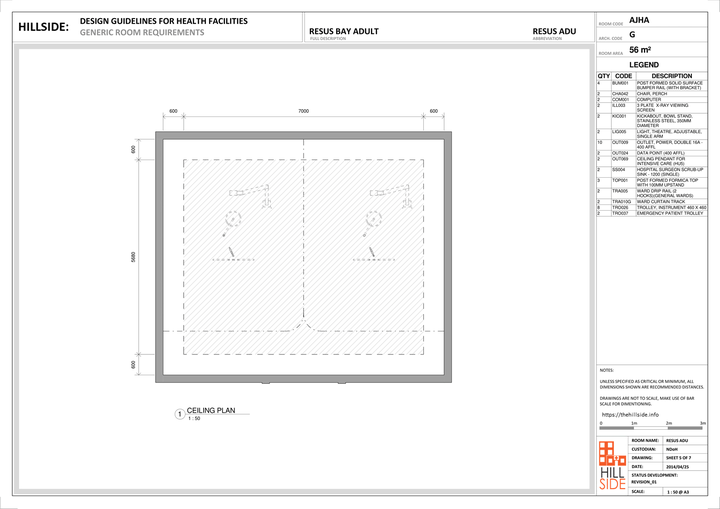
Dental Surgery
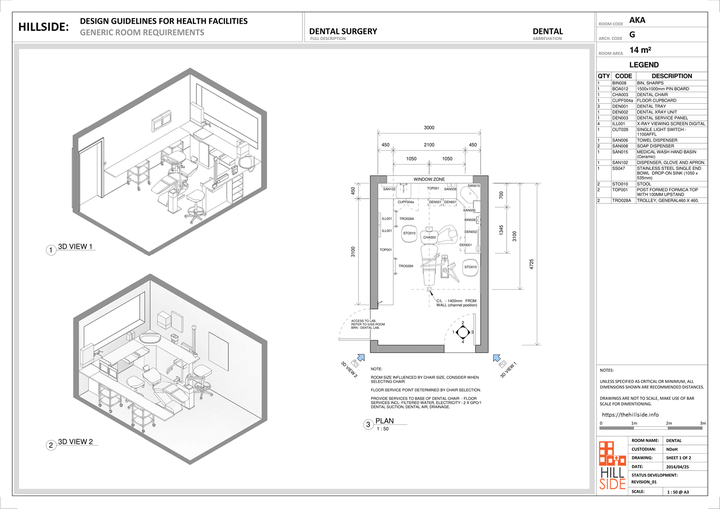
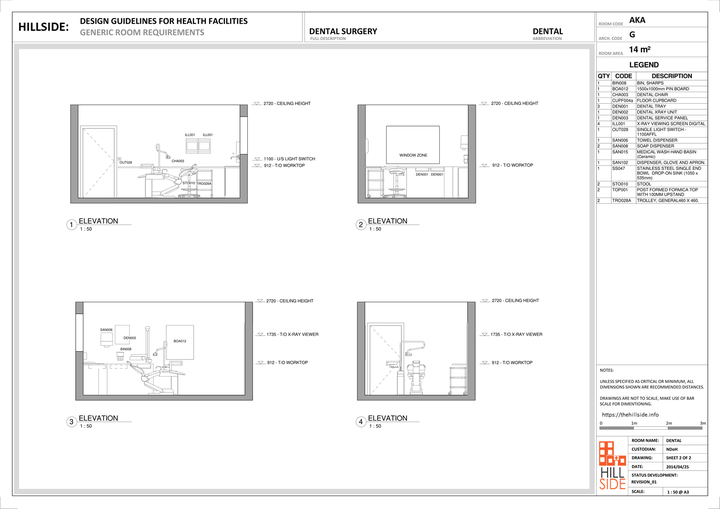
Plaster of Paris Suite
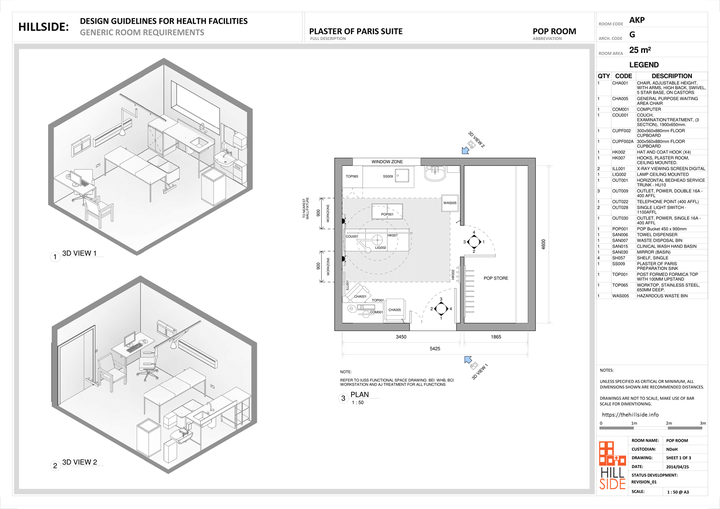
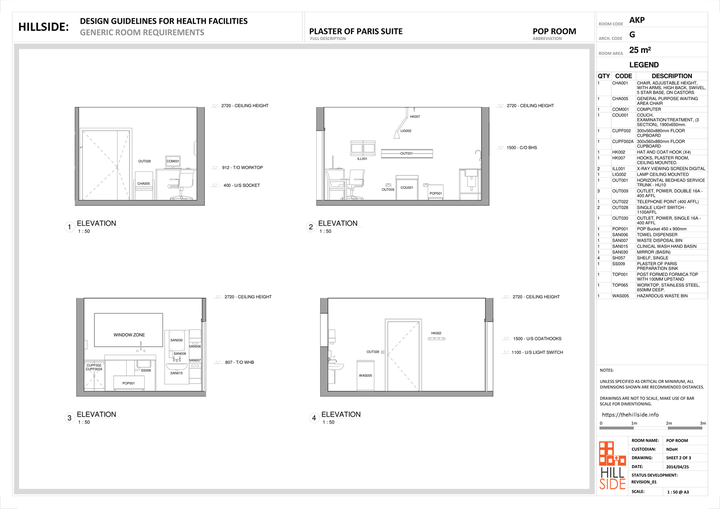
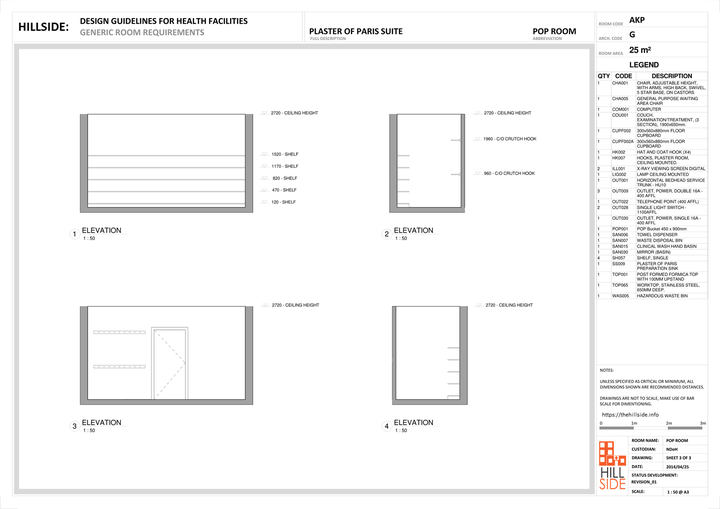
Telemedicine Room
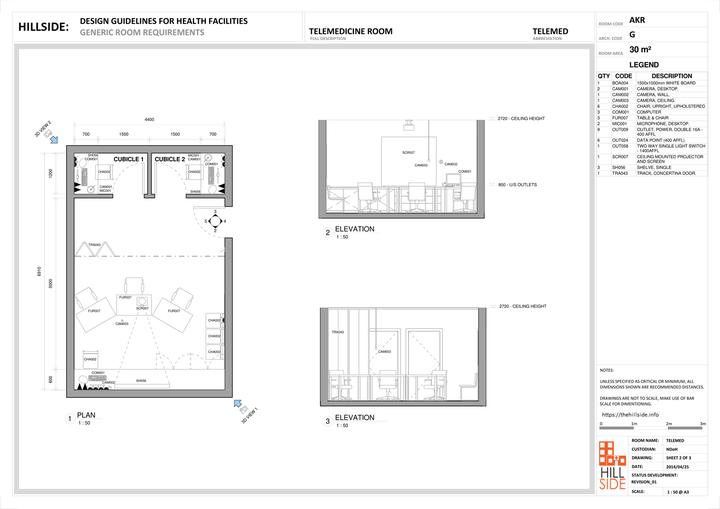
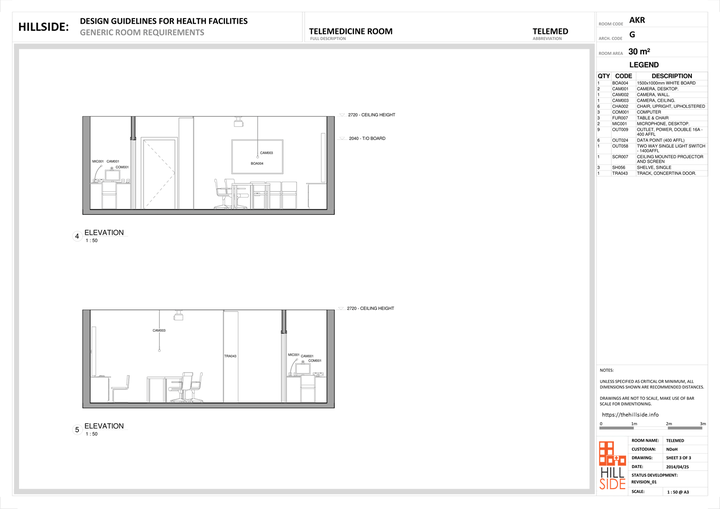
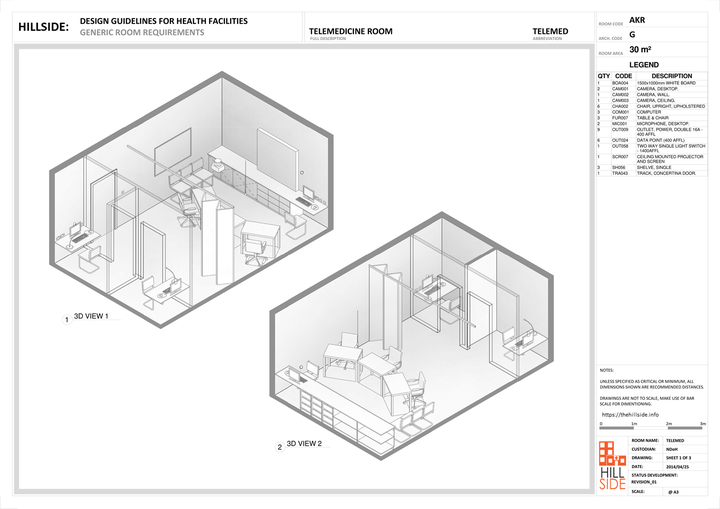
Induction Room
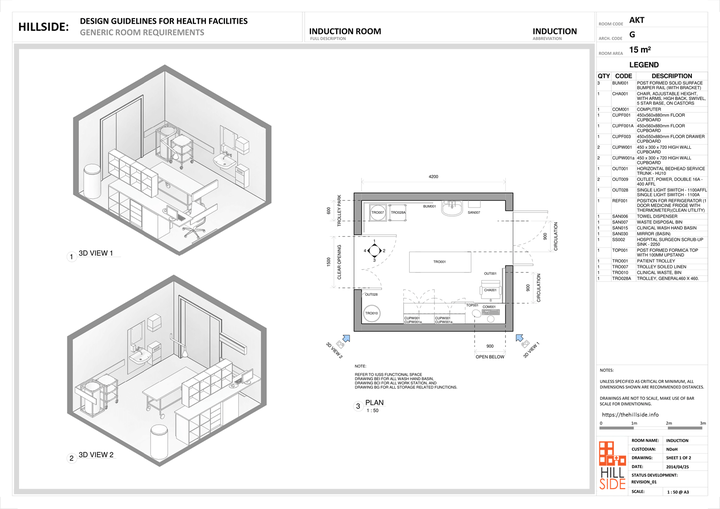
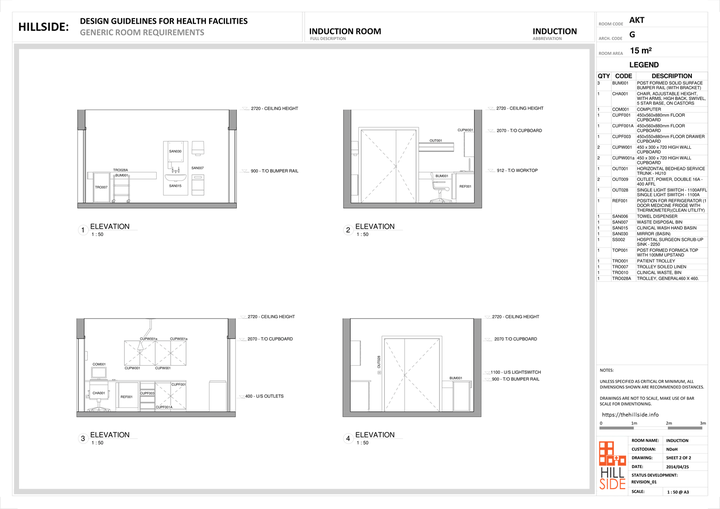
Phlebotomy Room
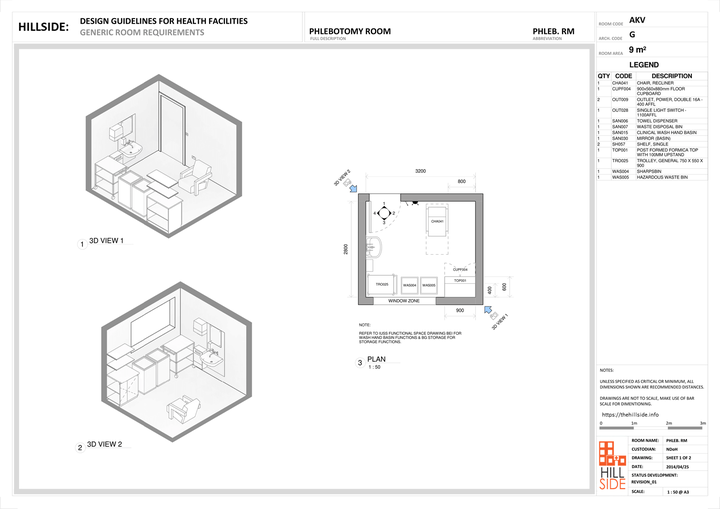
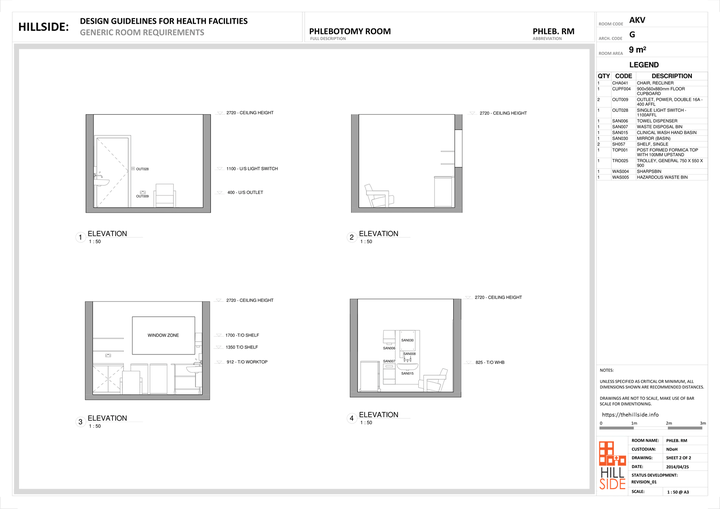
Functional Space : Gymnasium
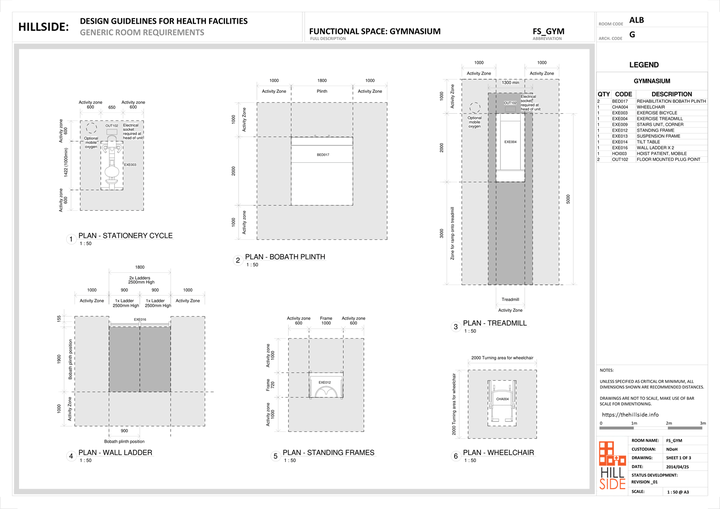
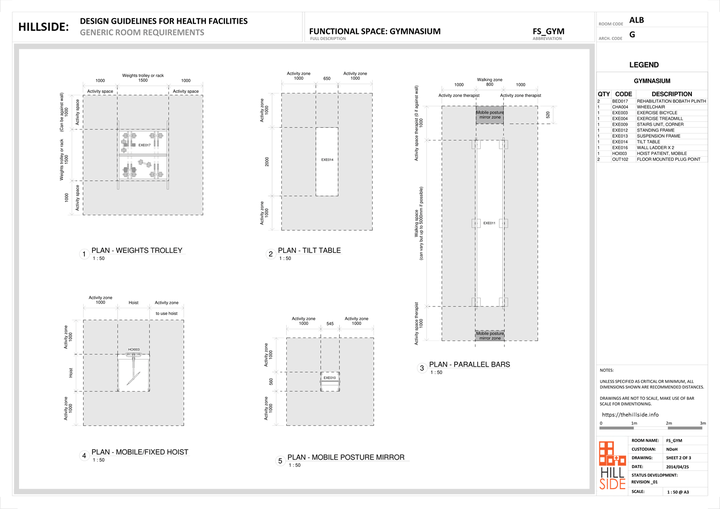
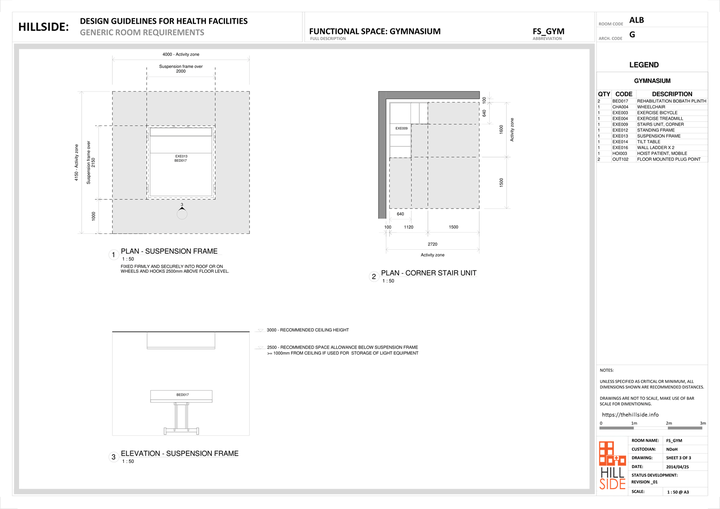
Play Area
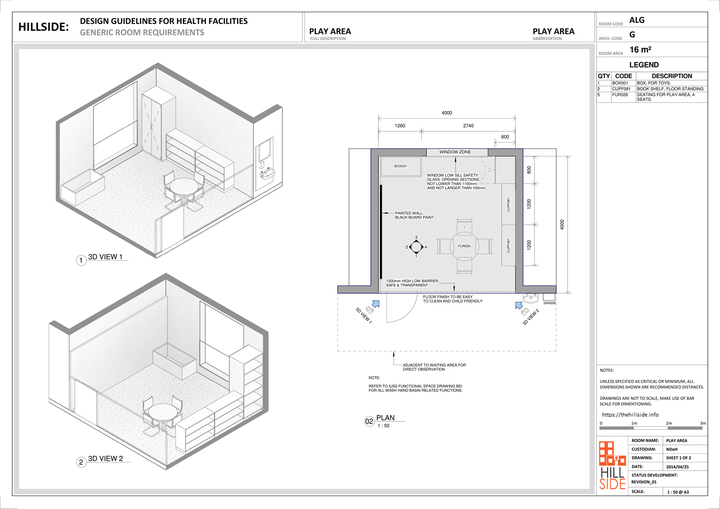
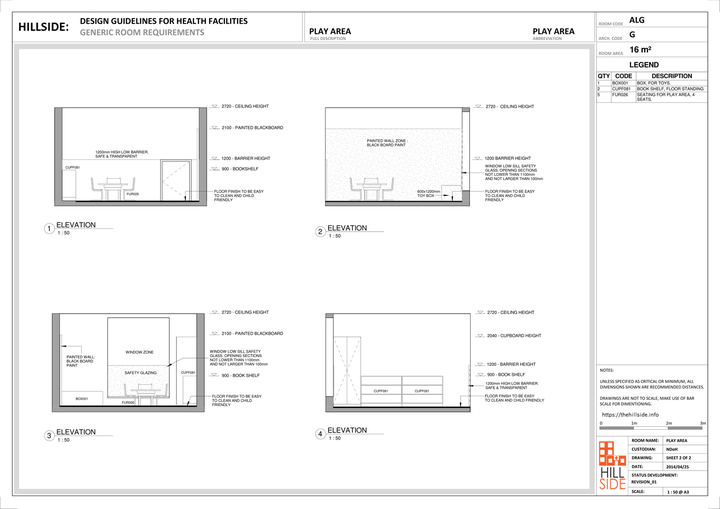
Adult Bathroom
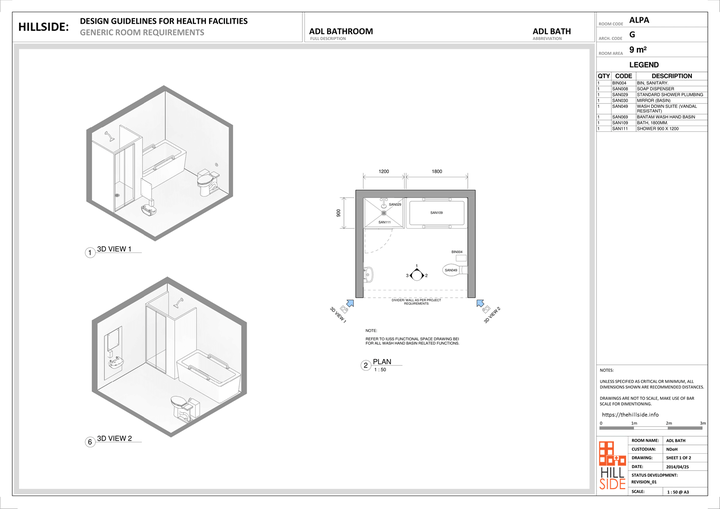

Adult Bedroom
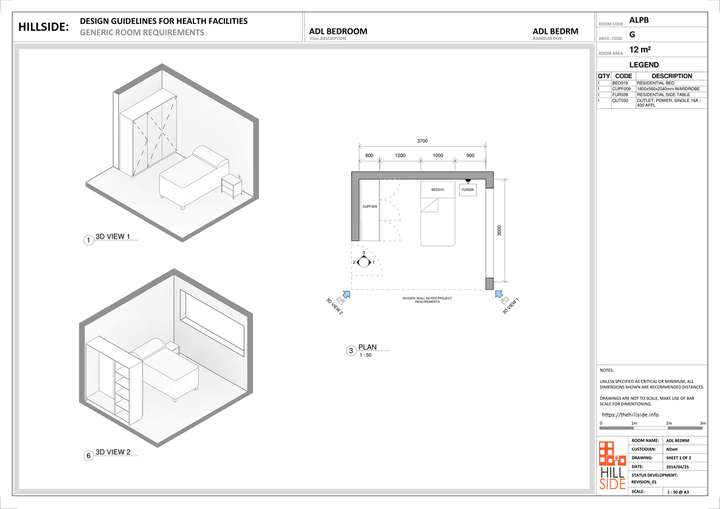
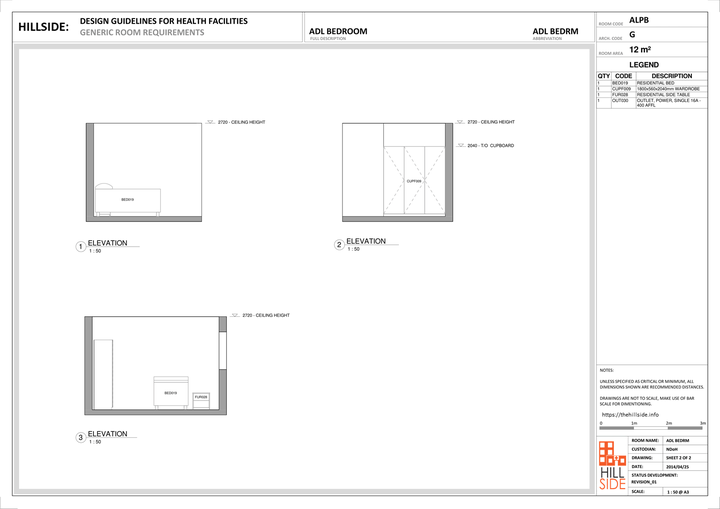
Adult Kitchen
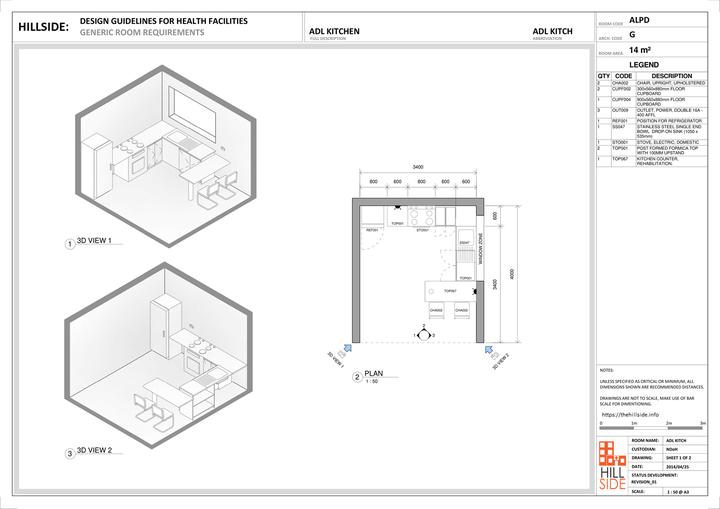
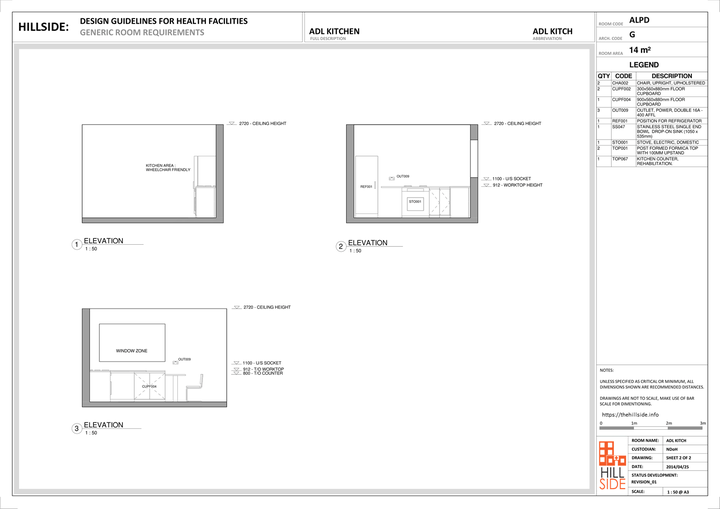
Psychiatric Group Therapy Room


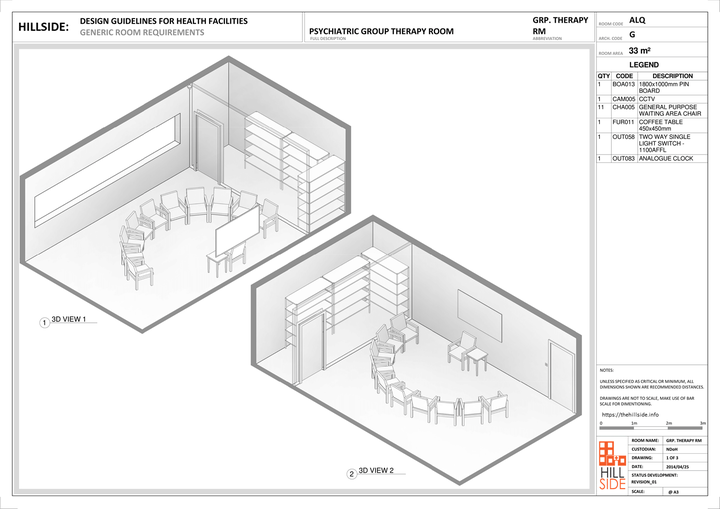
Radiology : Ultrasound Room
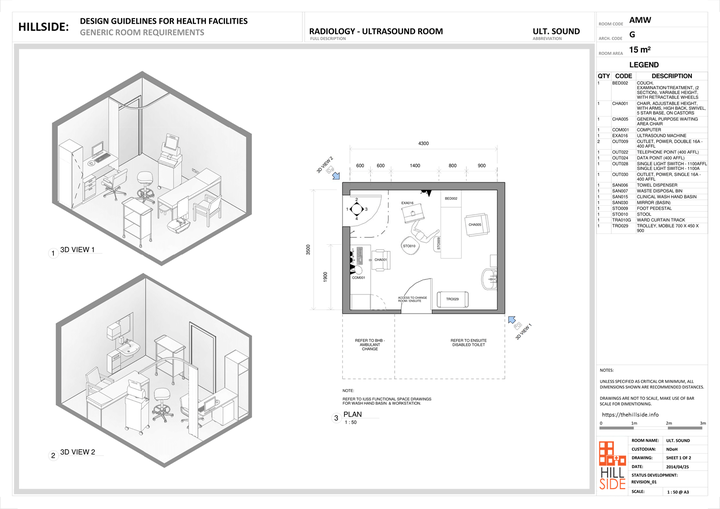
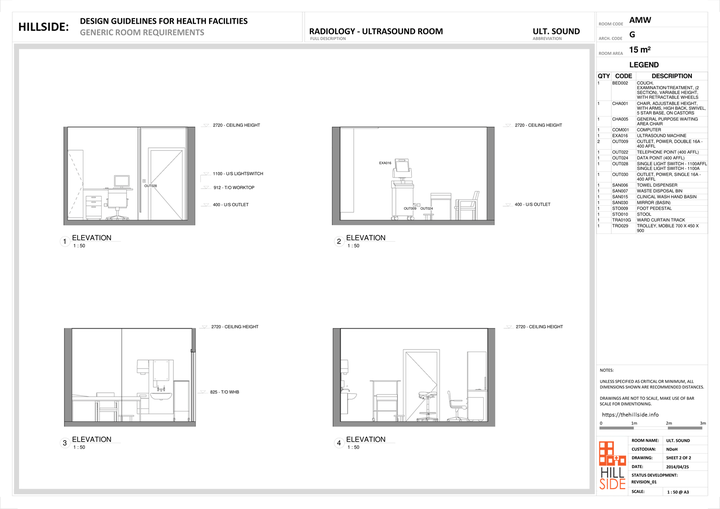
Theatre Setting UP Room
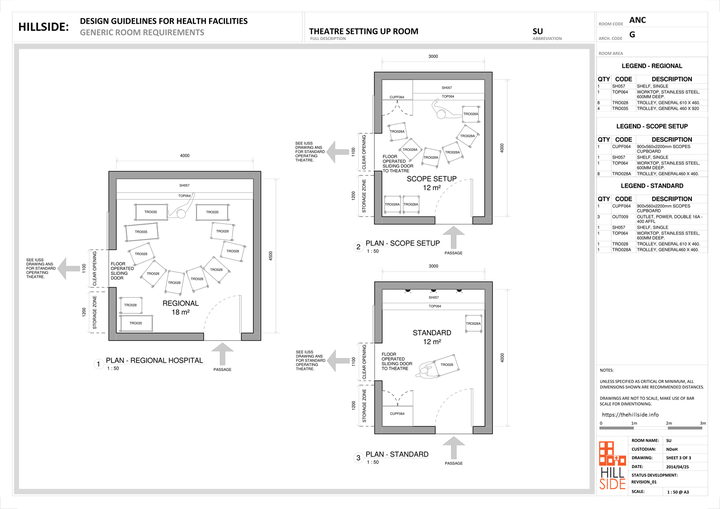
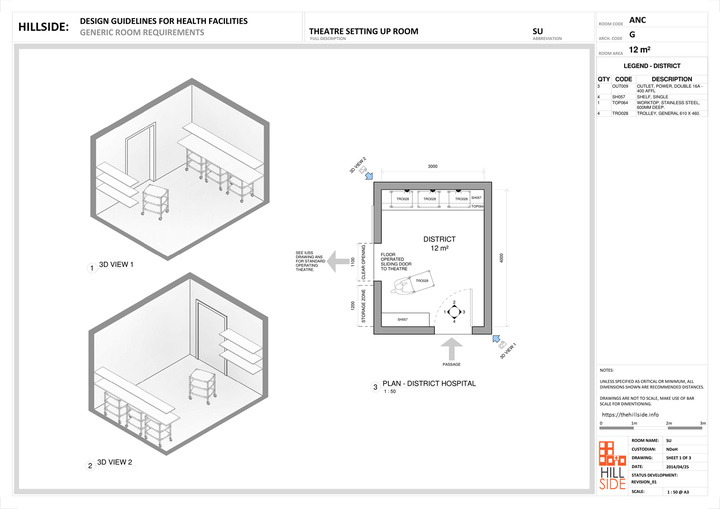
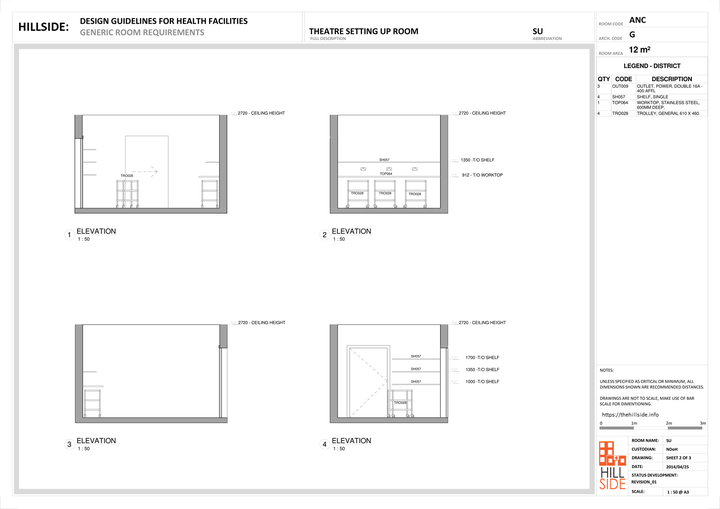
Surgery : Scrub
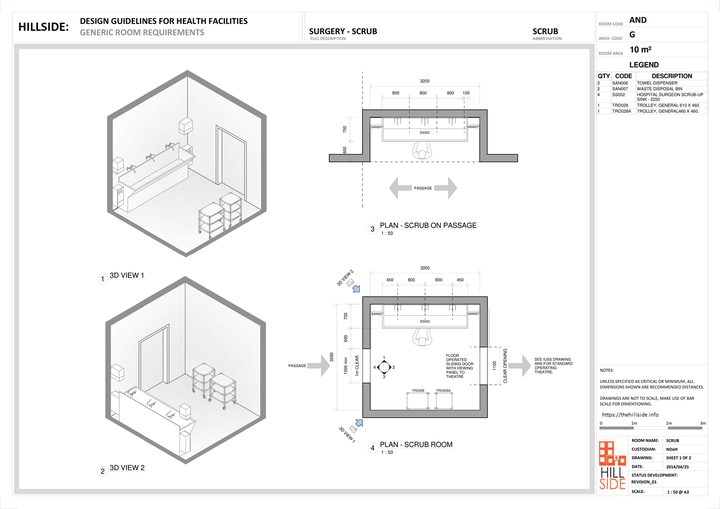
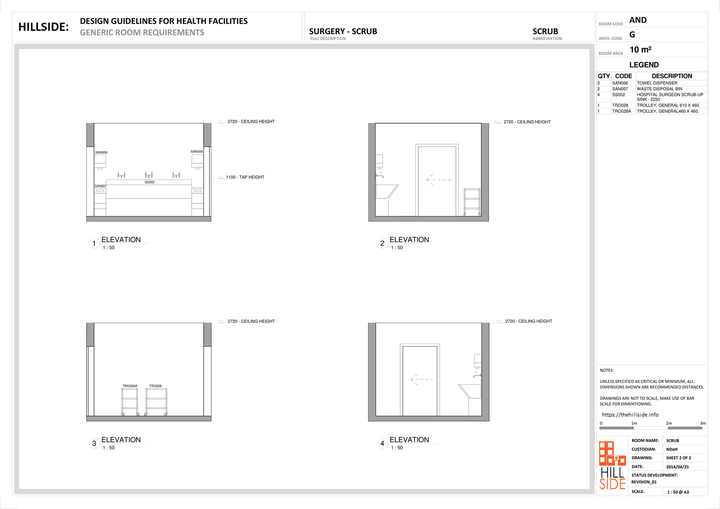
Change Room Staff Theatre
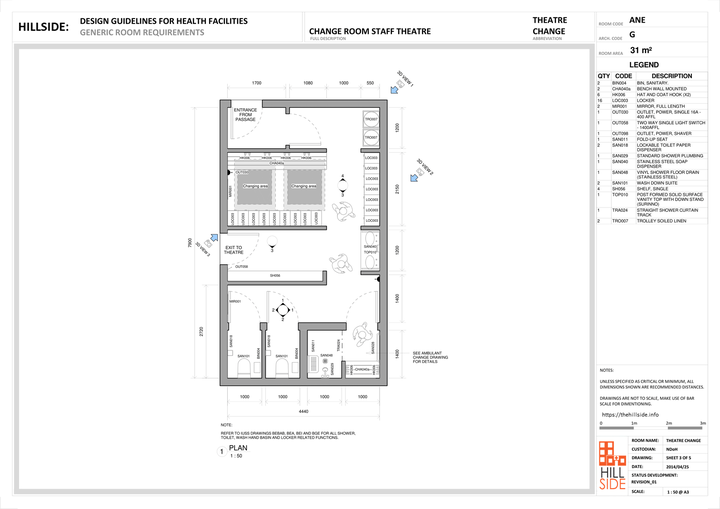
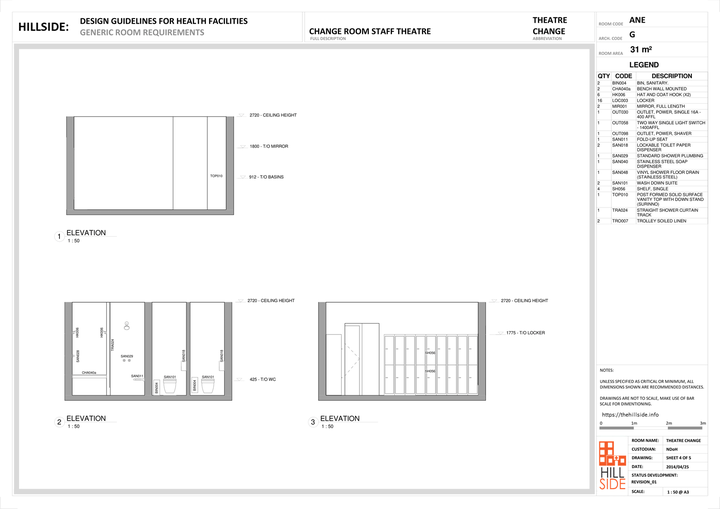
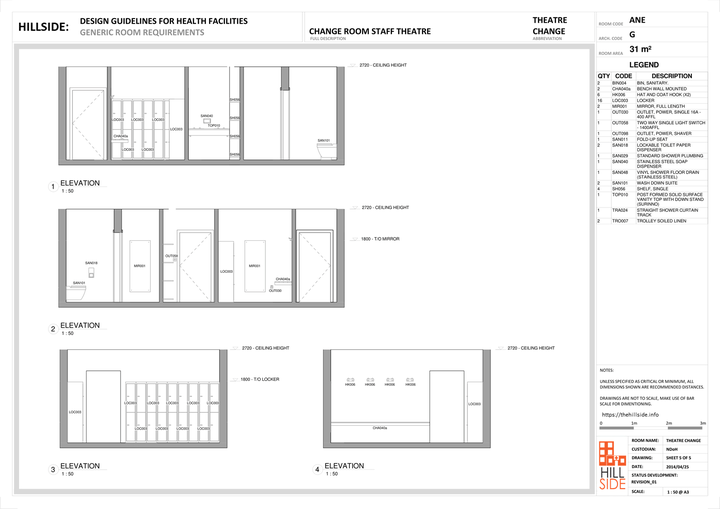
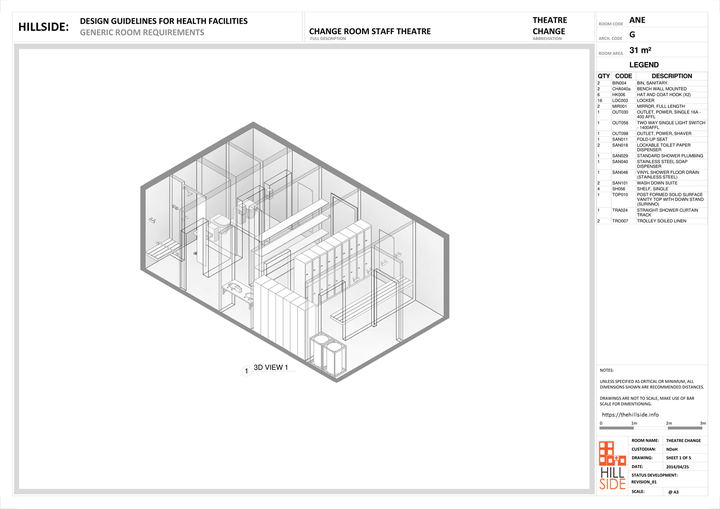
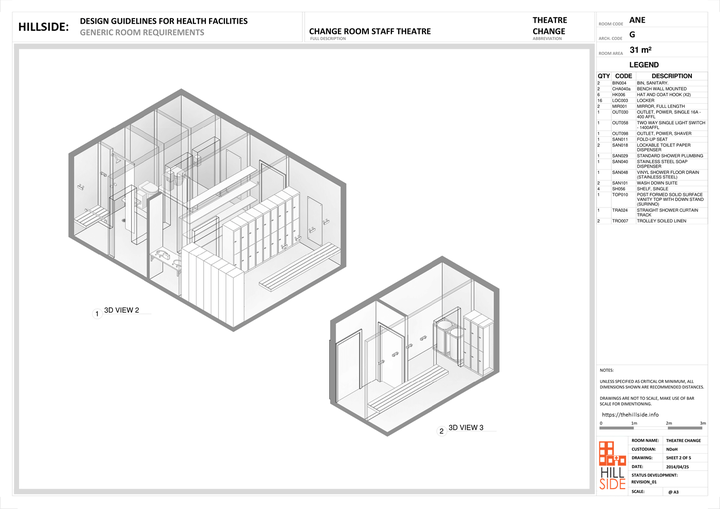
Surgery : Large Theatre
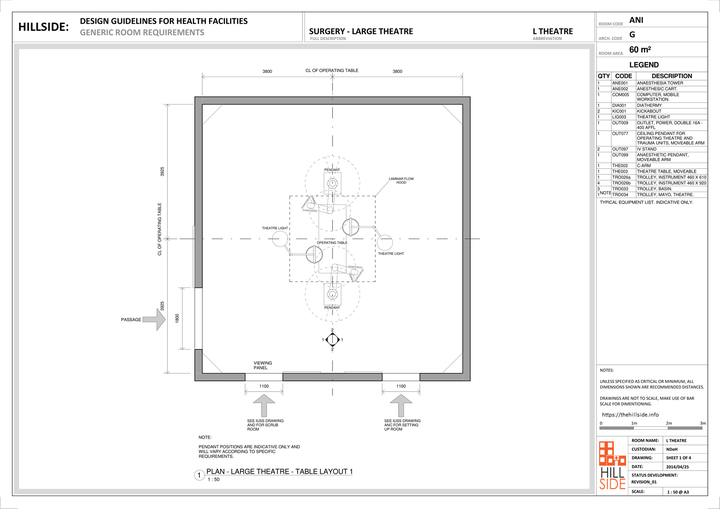
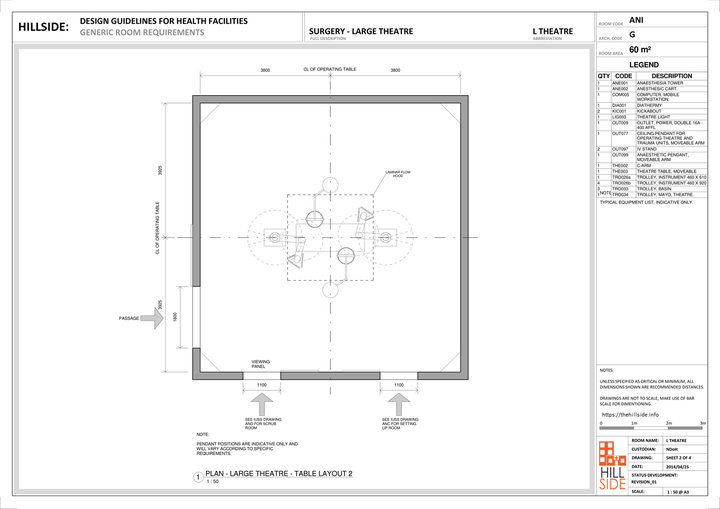
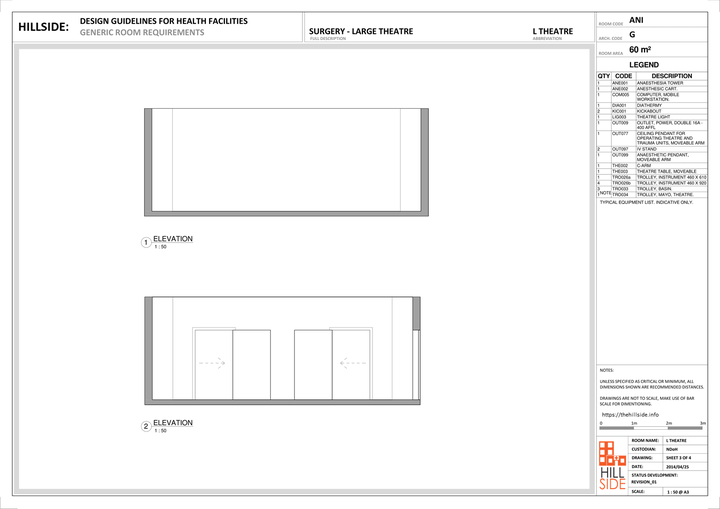
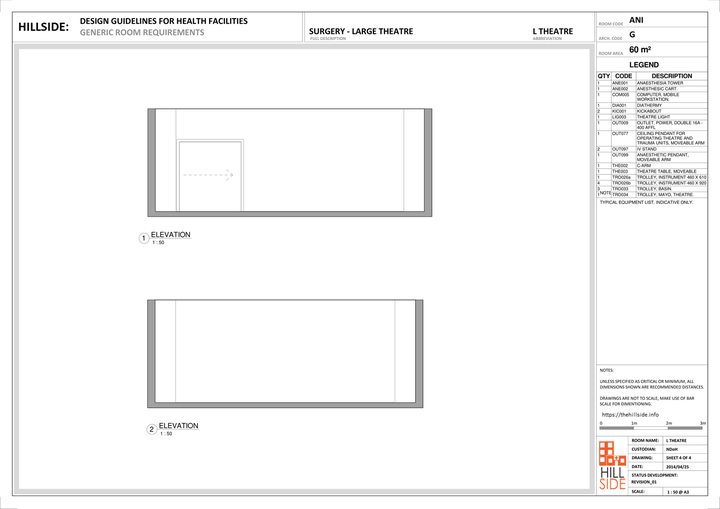
Surgery : Standard Theatre
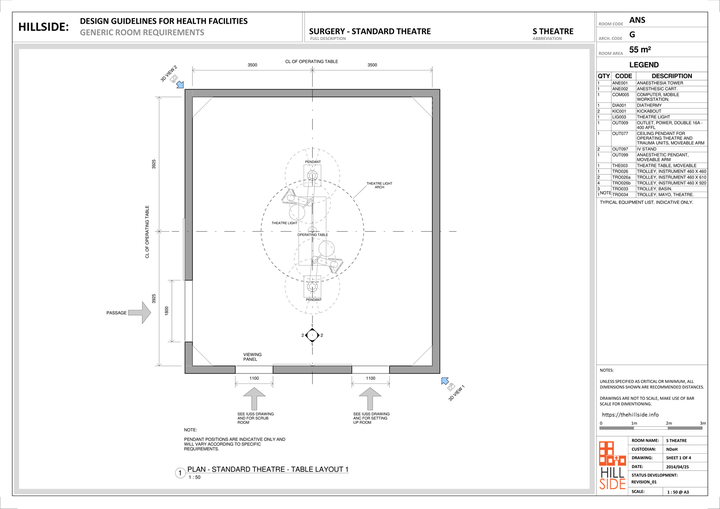
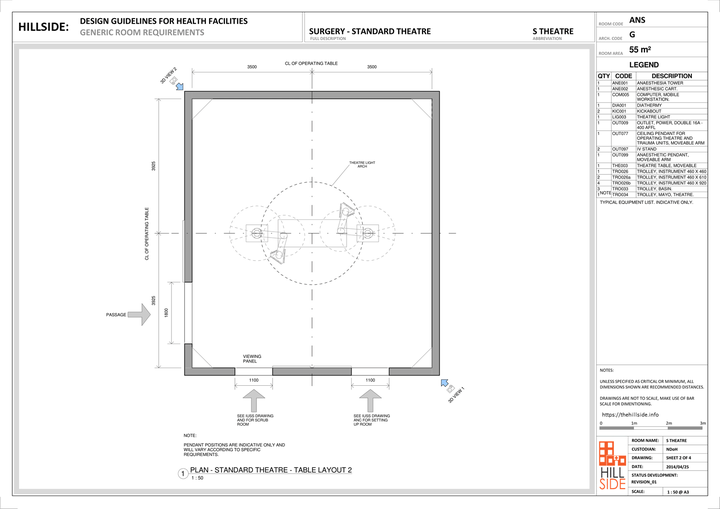
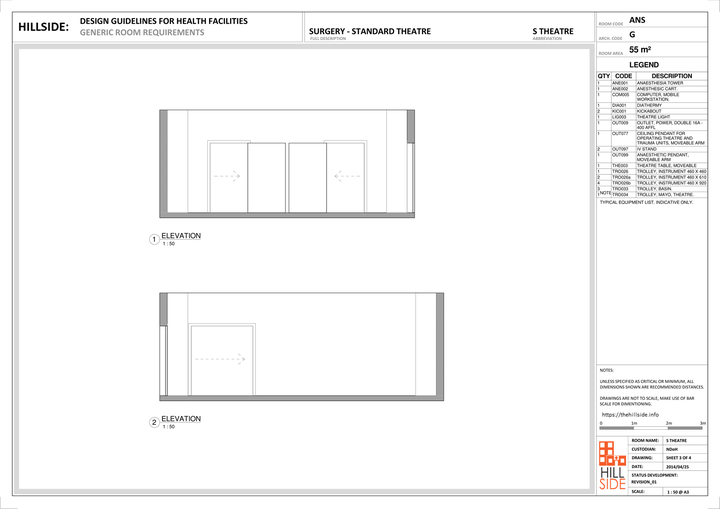
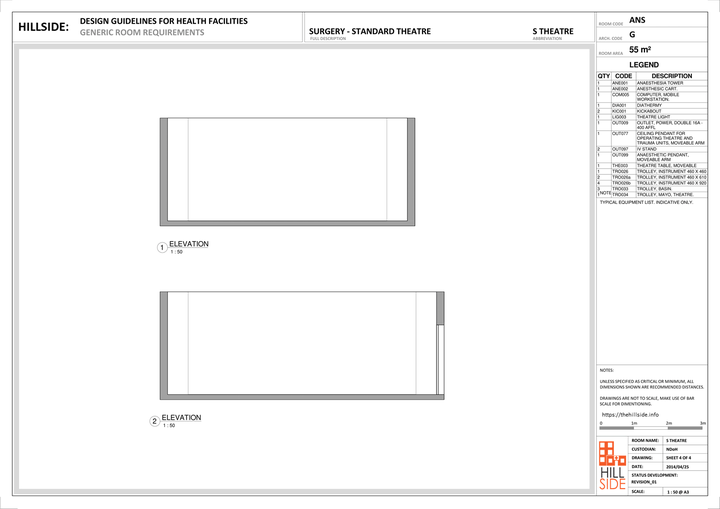
Functional Space : Nurse Station
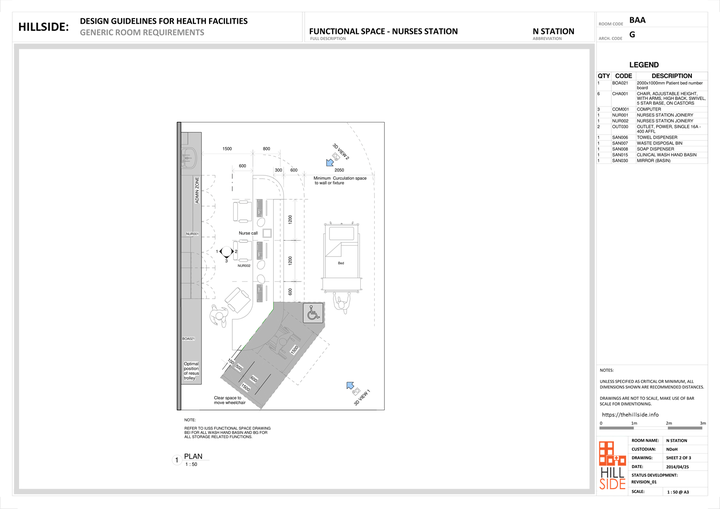
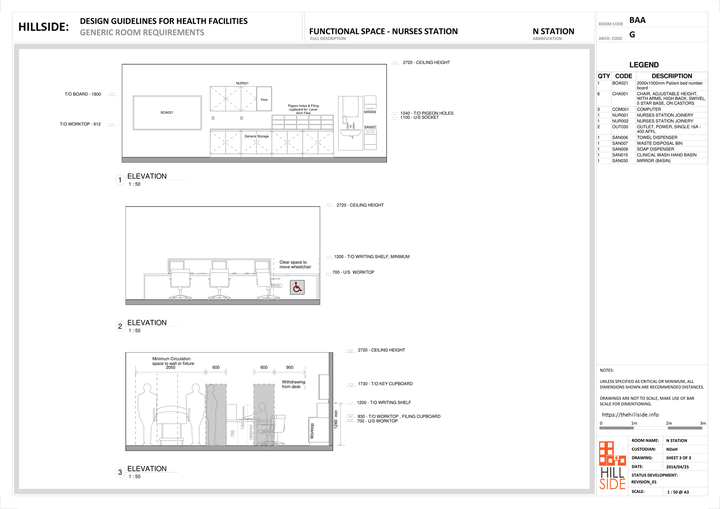
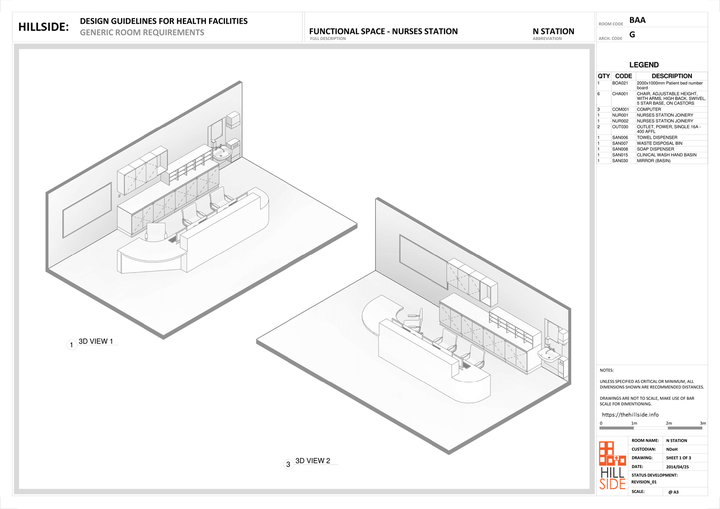
Admission Counter
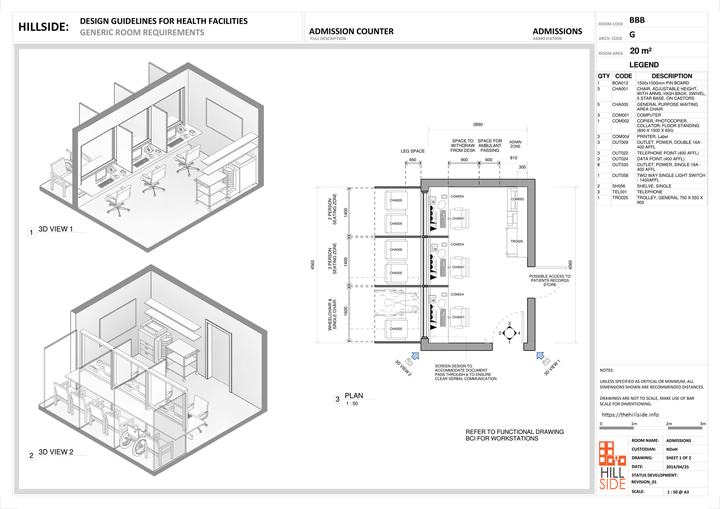
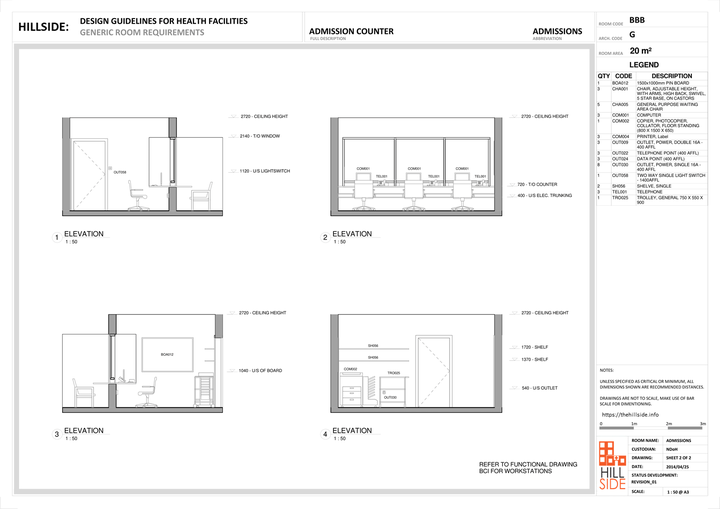
Help Desk
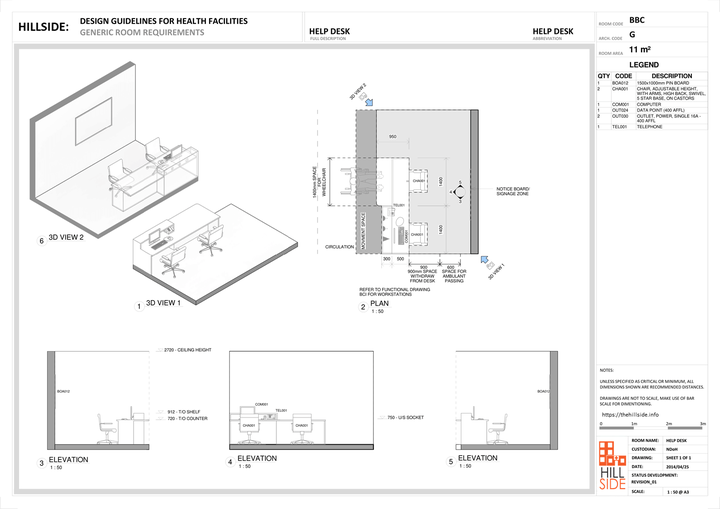
Security Admission Psychiatric
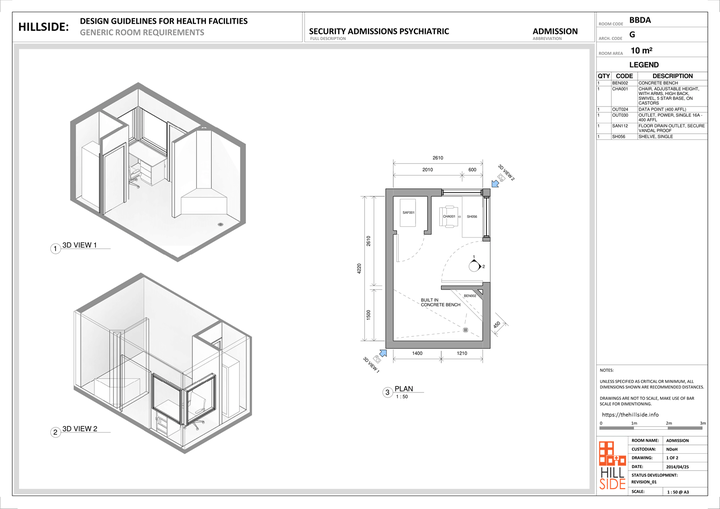
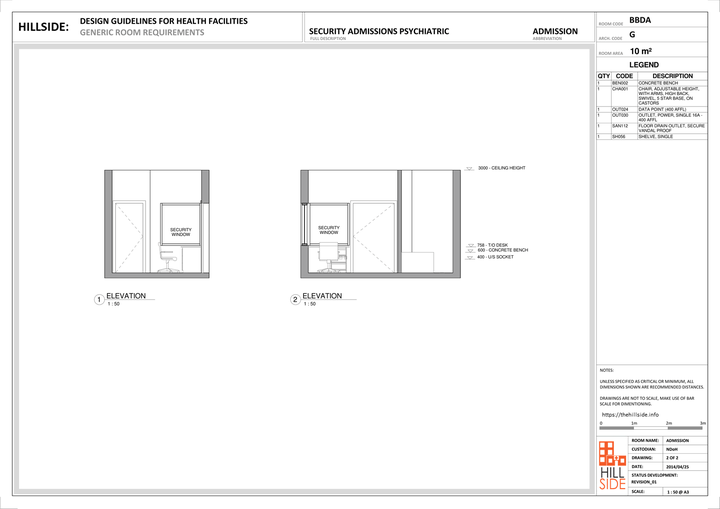
Office
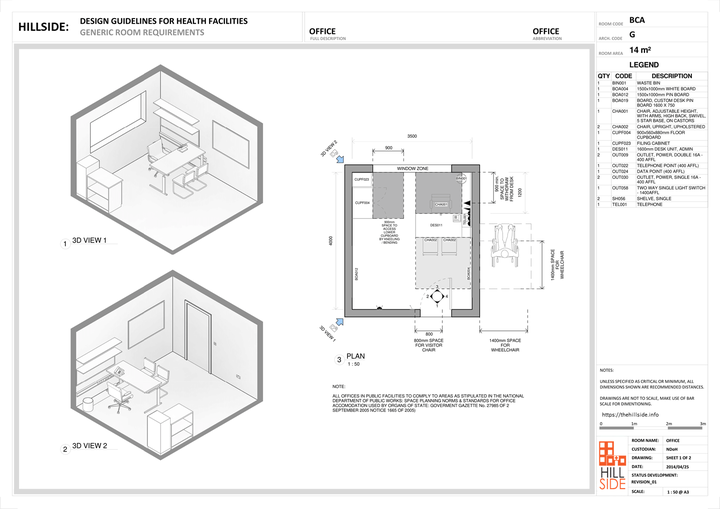
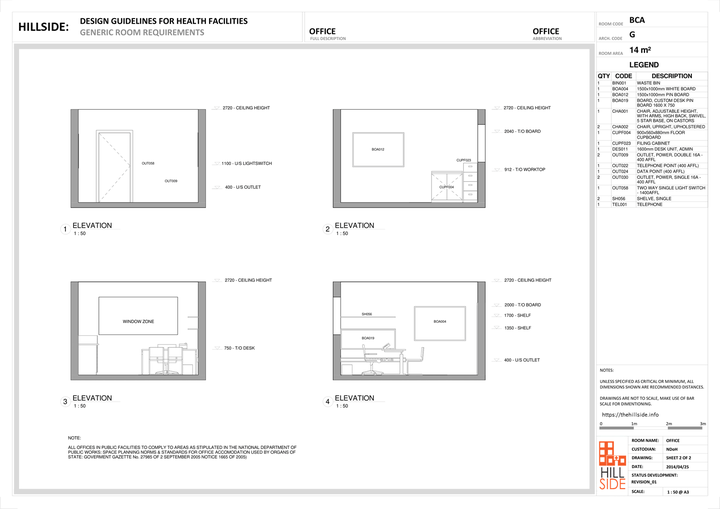
Porter Station
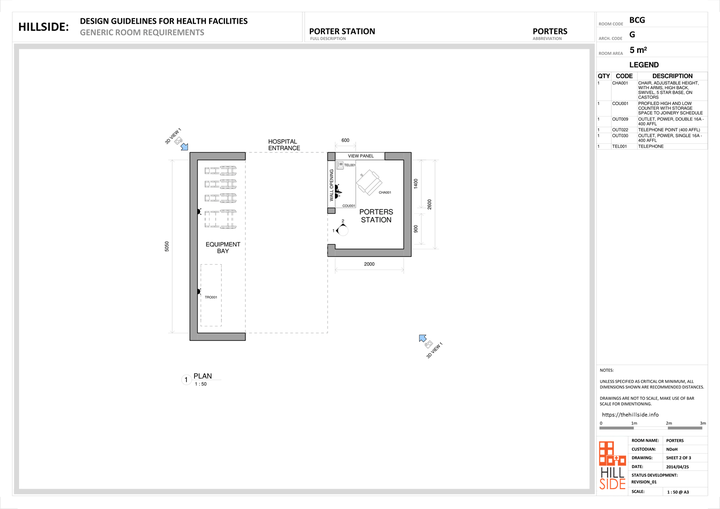
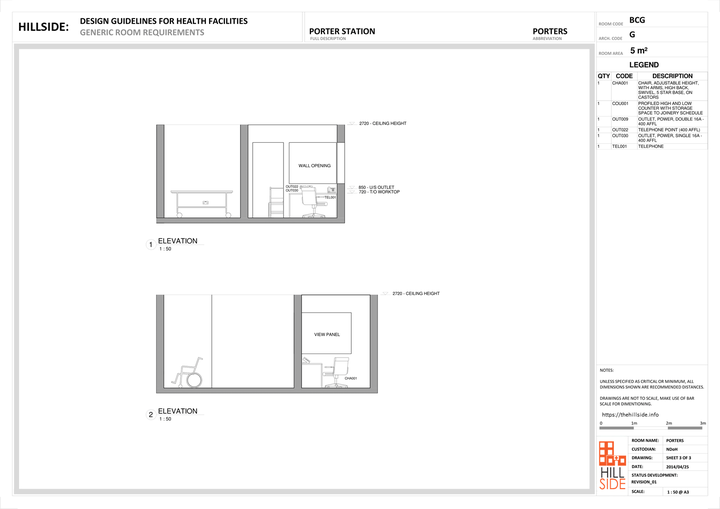
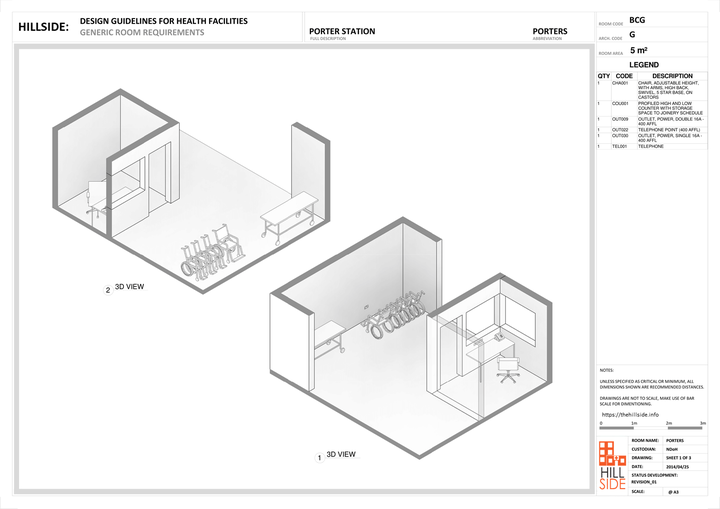
Functional Space : Workstation
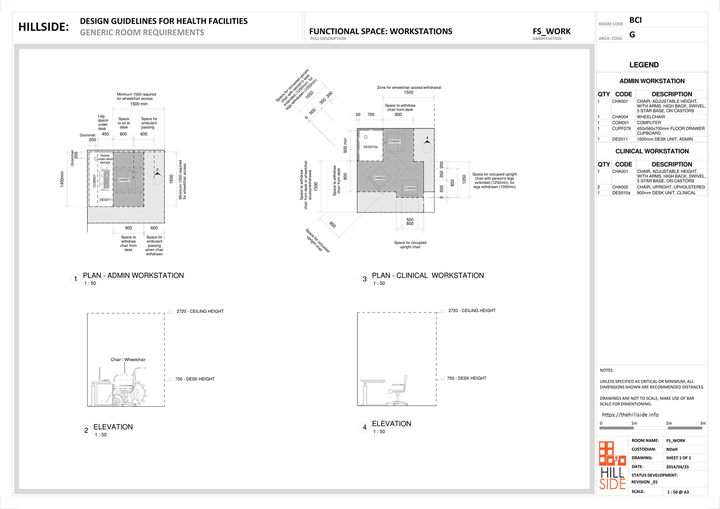
Meeting Room
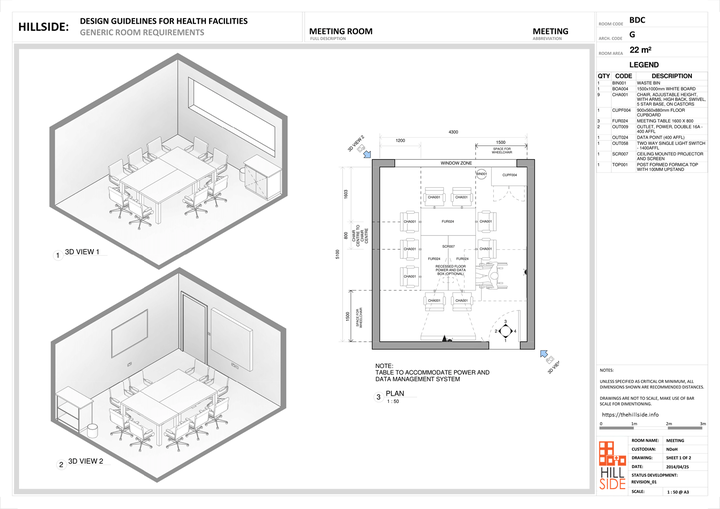
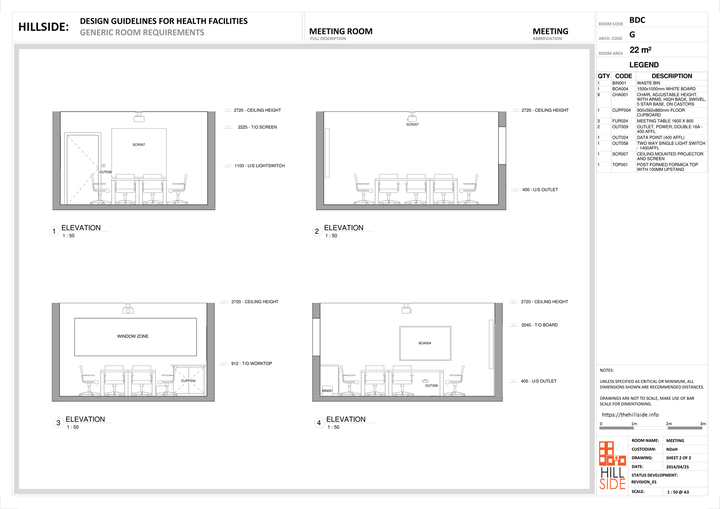
Boardroom Executive
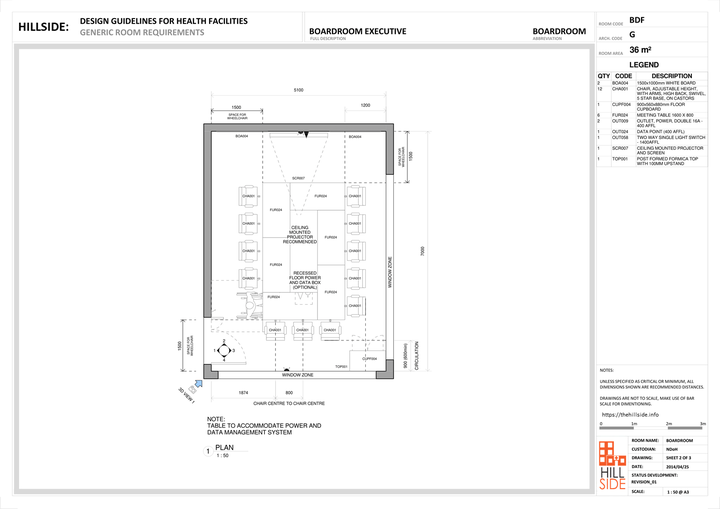
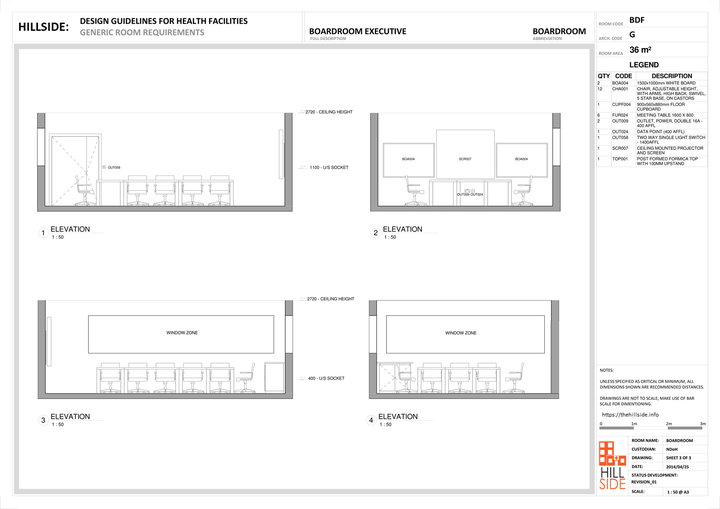
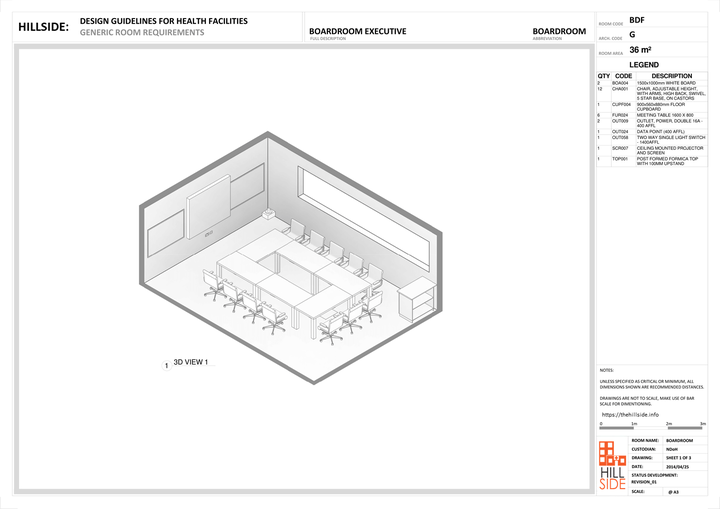
Toilet

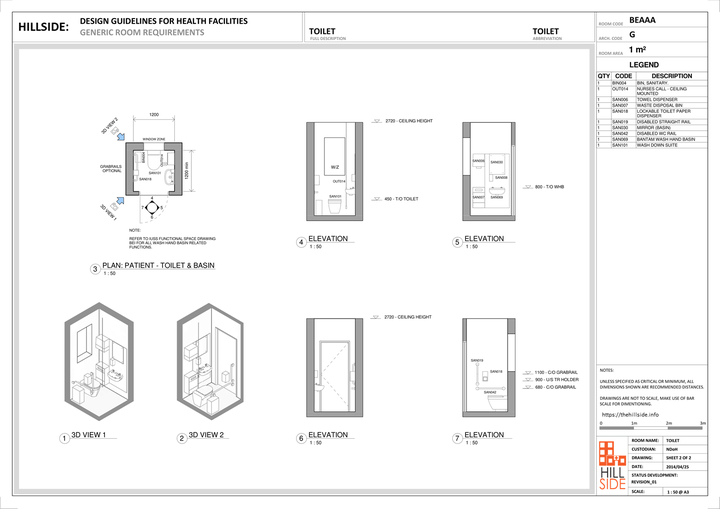
Toilet Wheelchair Accessible
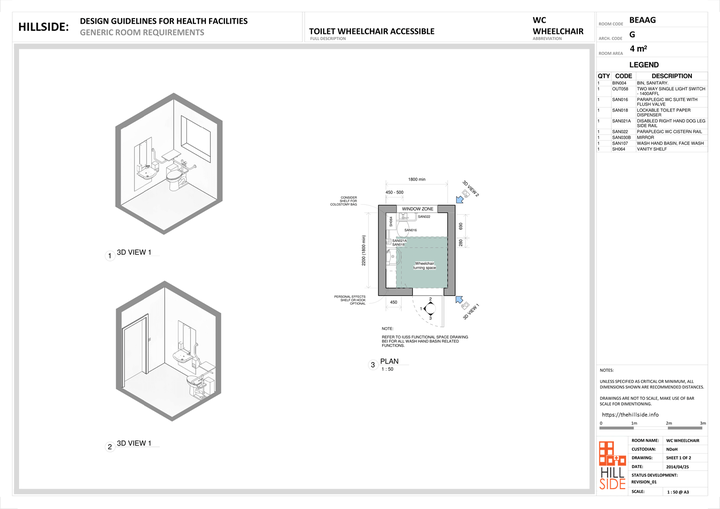
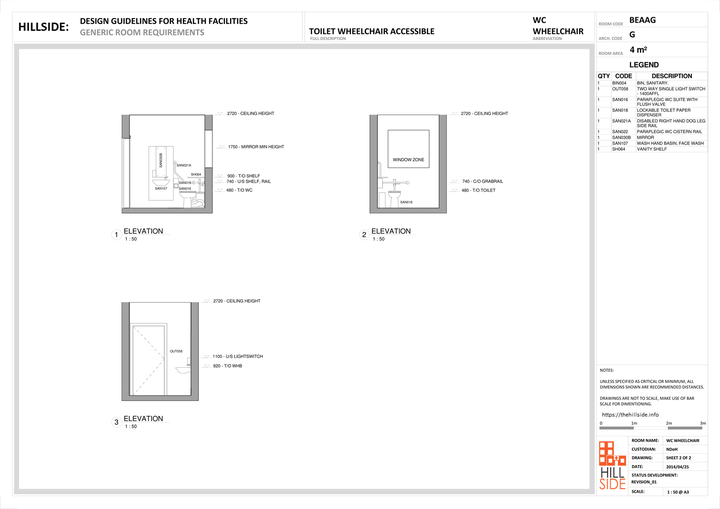
Shower Patient
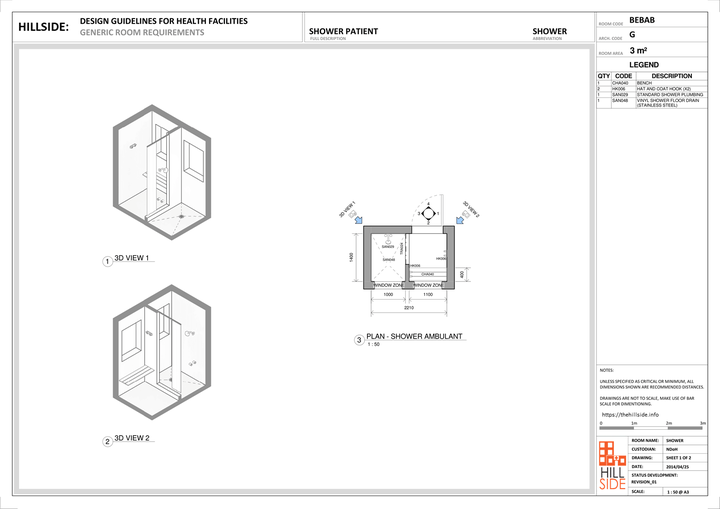
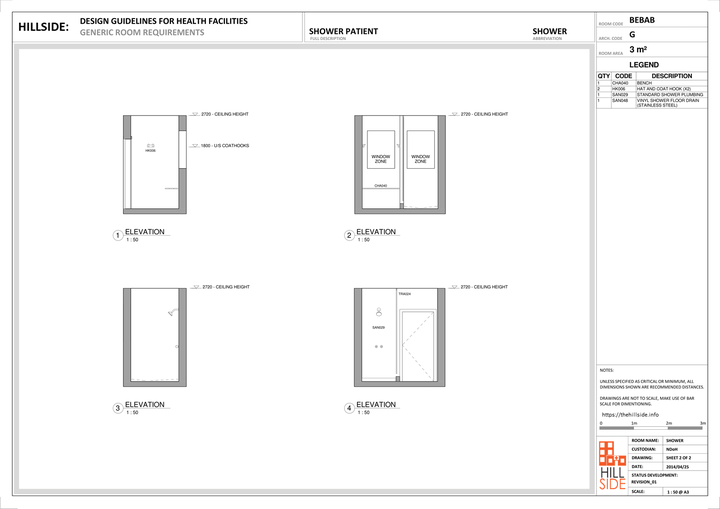
Shower Patient Assisted
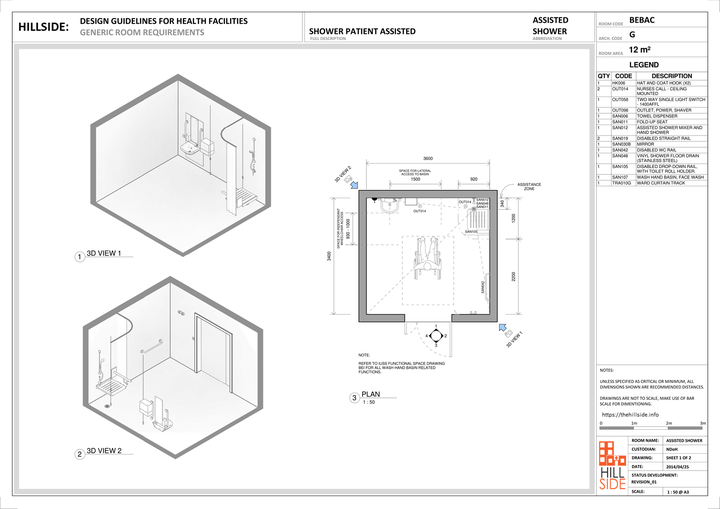
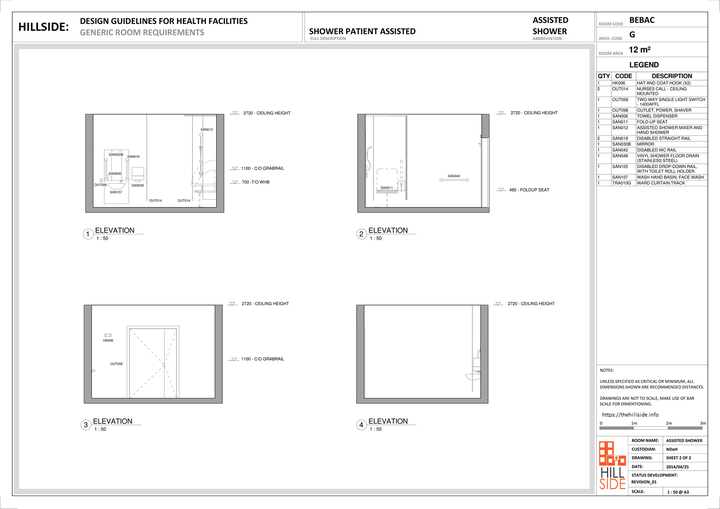
Patient Bath Assisted
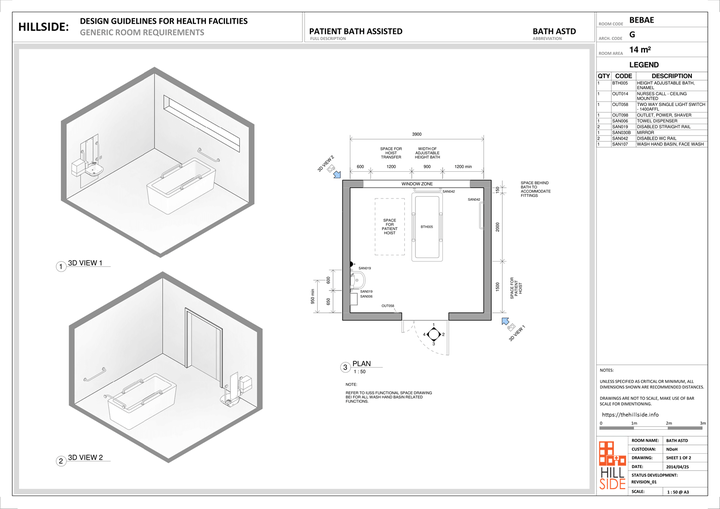
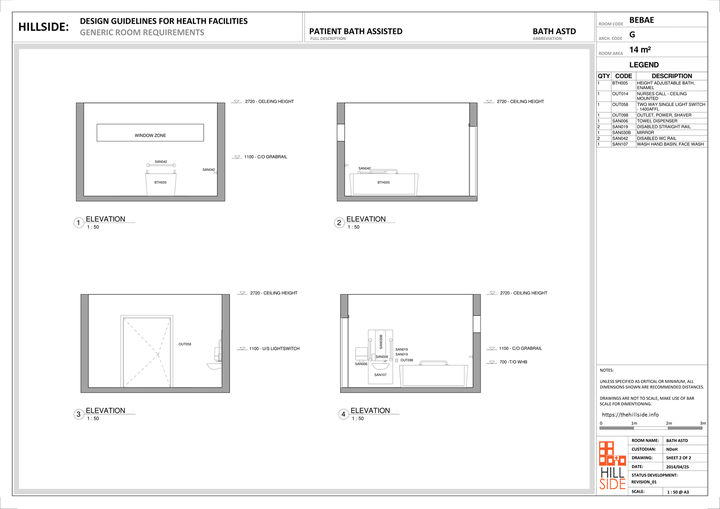
Toilet Patient Assisted
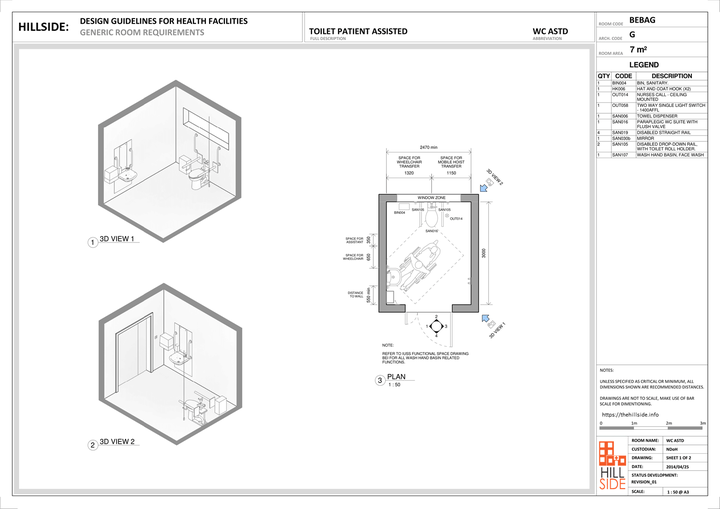
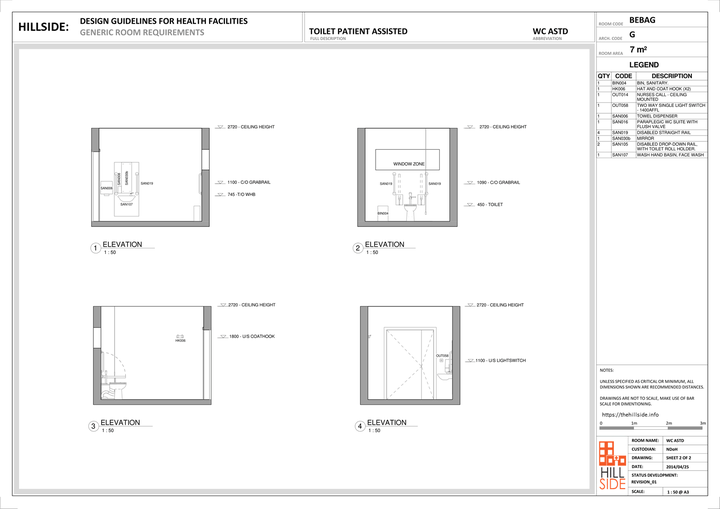
Breast Feeding Mothers Room
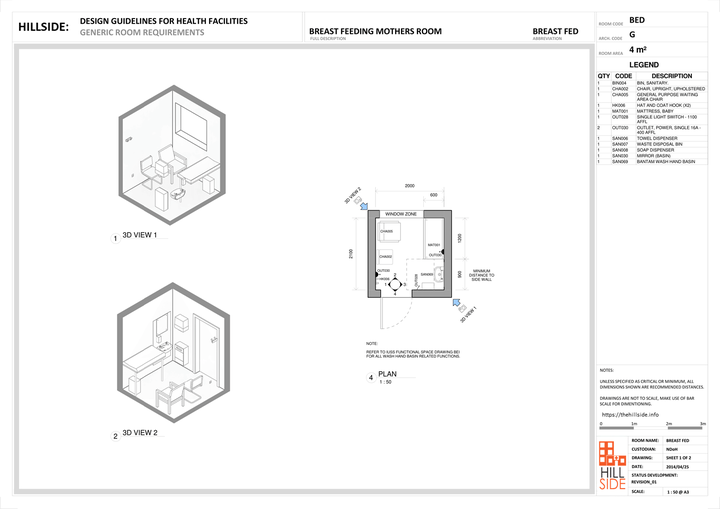
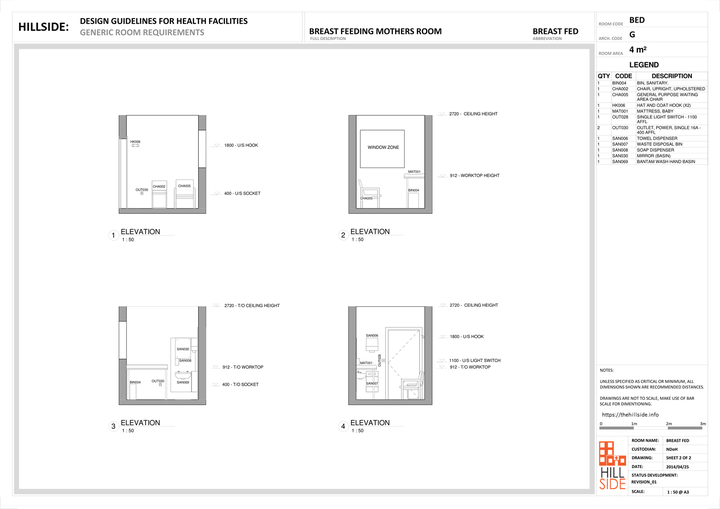
Bed Unit En-Suite
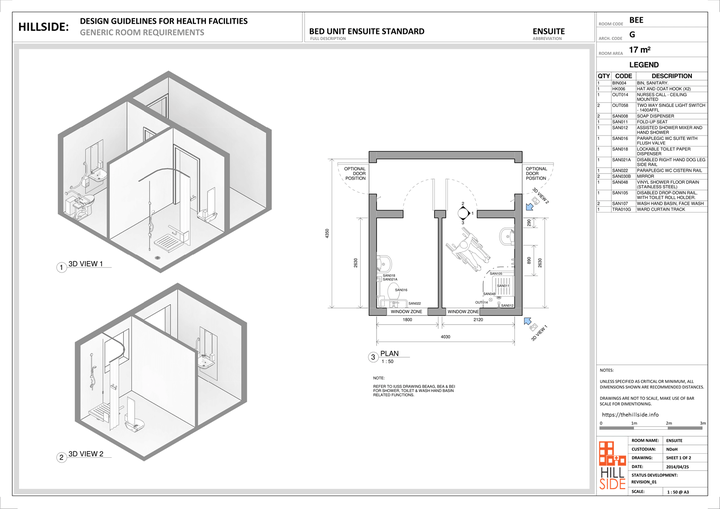
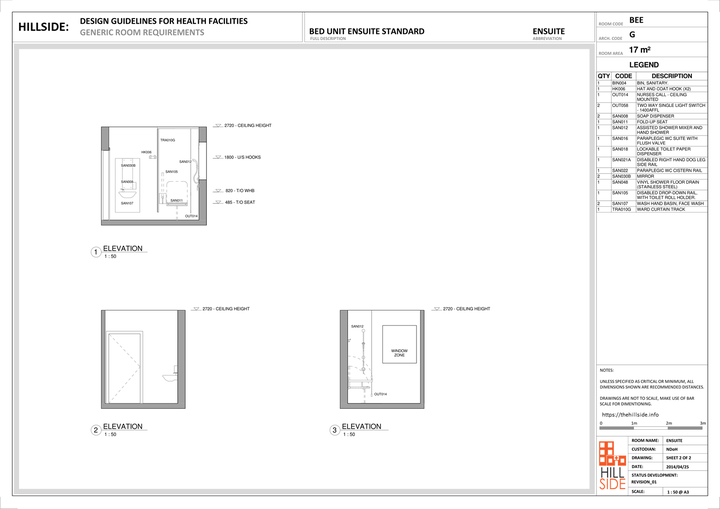
Decontamination Shower
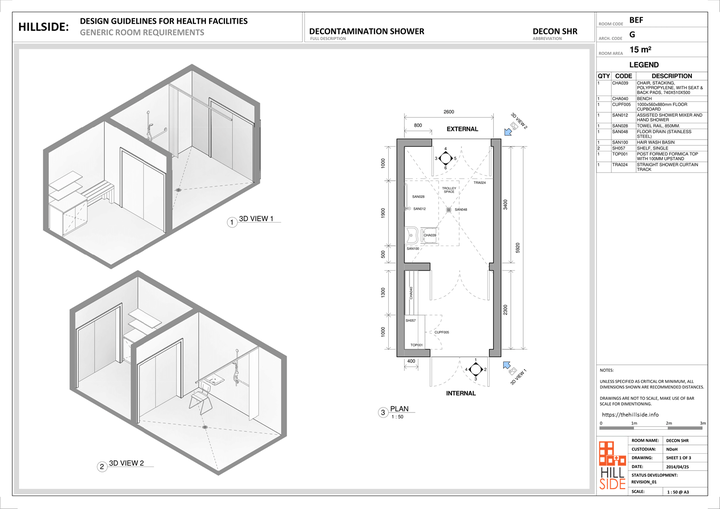
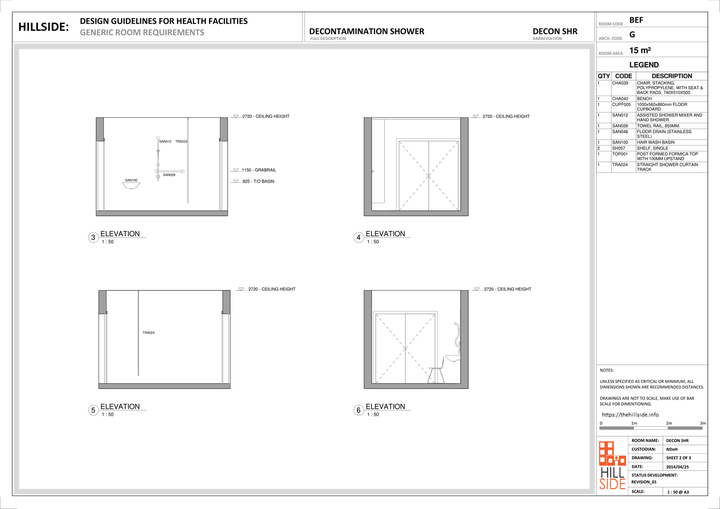
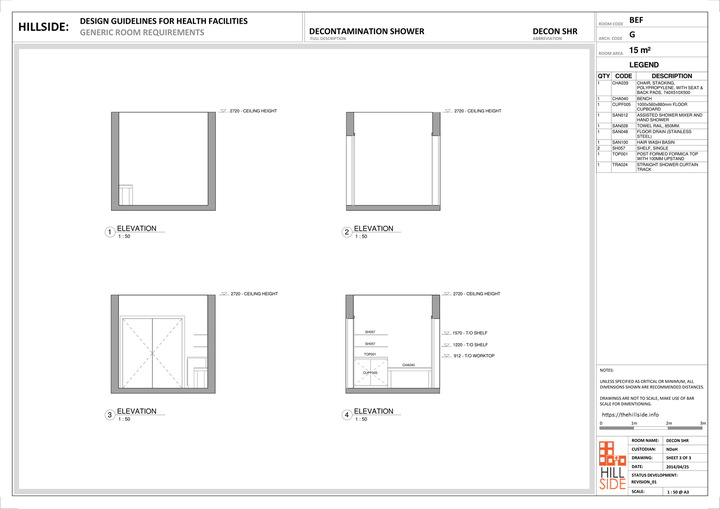
Functional Space : Clinical
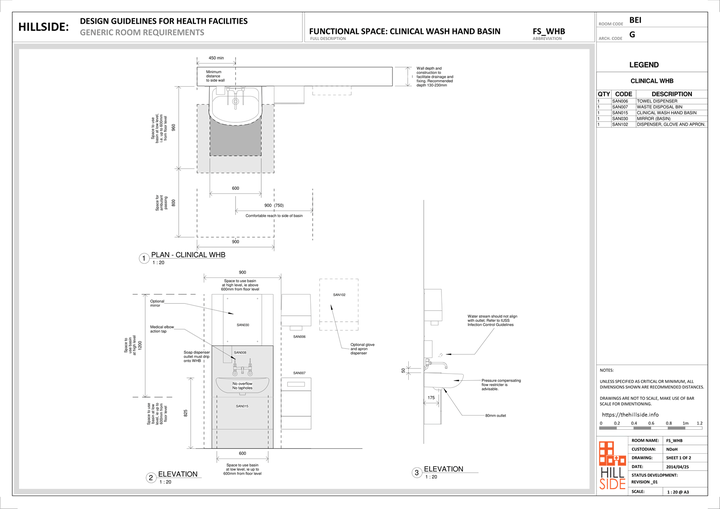
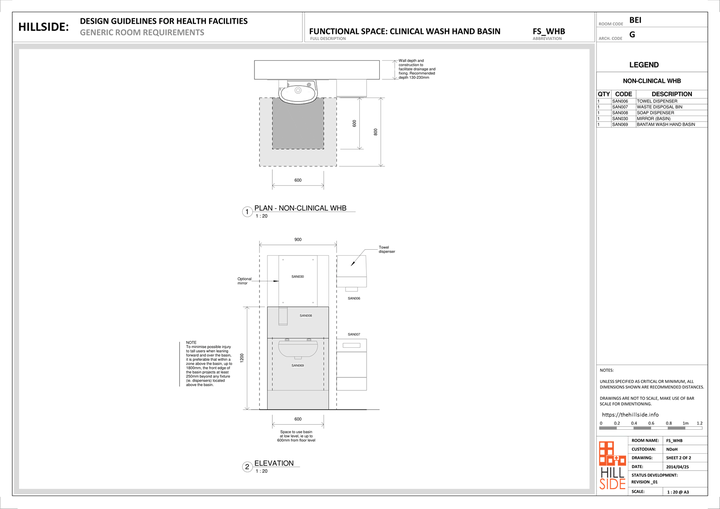
Functional Space : Bay
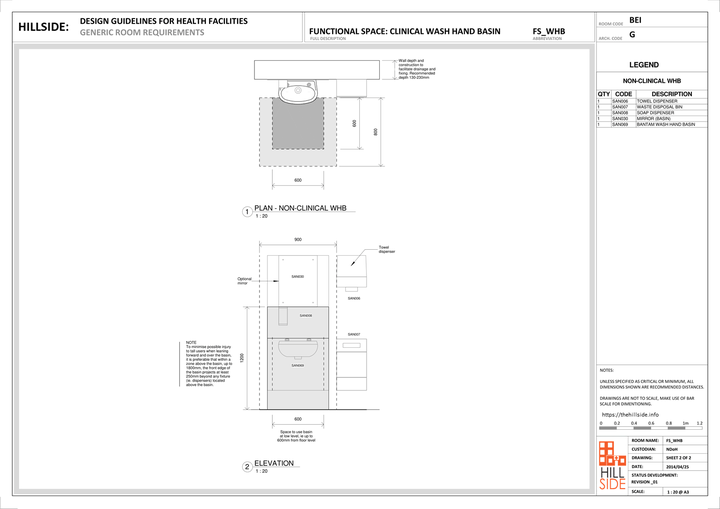
Functional Space : Bed
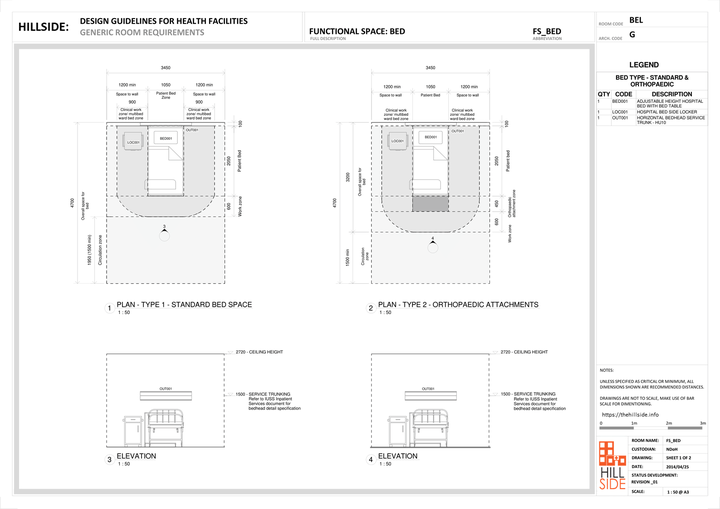
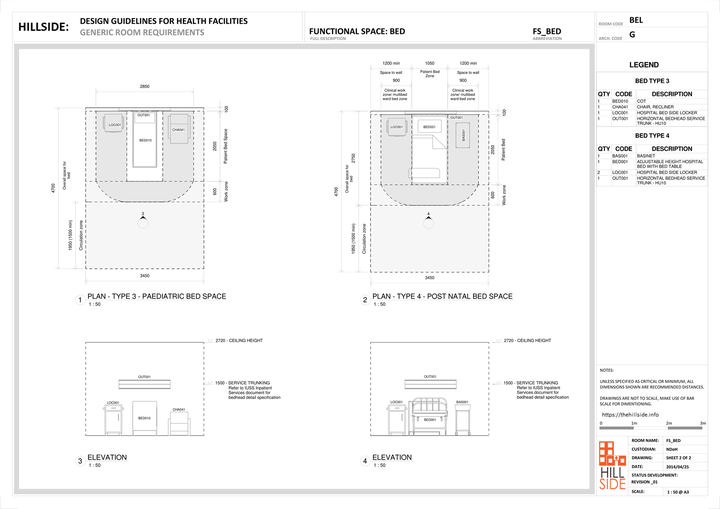
Functional Space : Consulting Couch
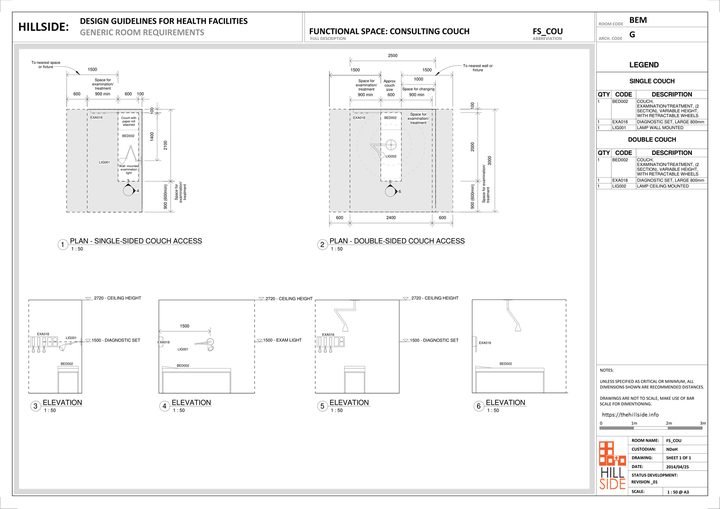
Security Desk
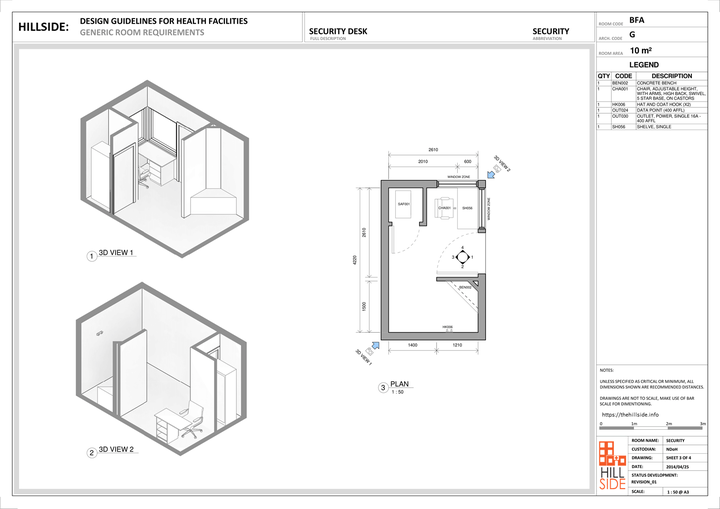
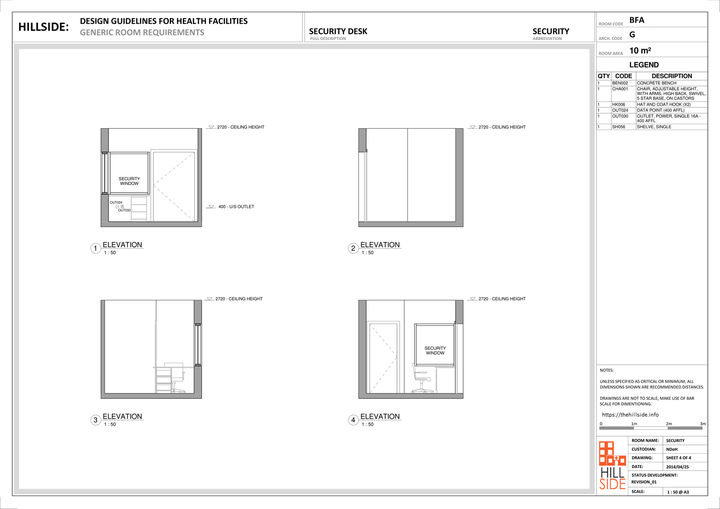
Functional Space : Storage

Functional Space : Lockers
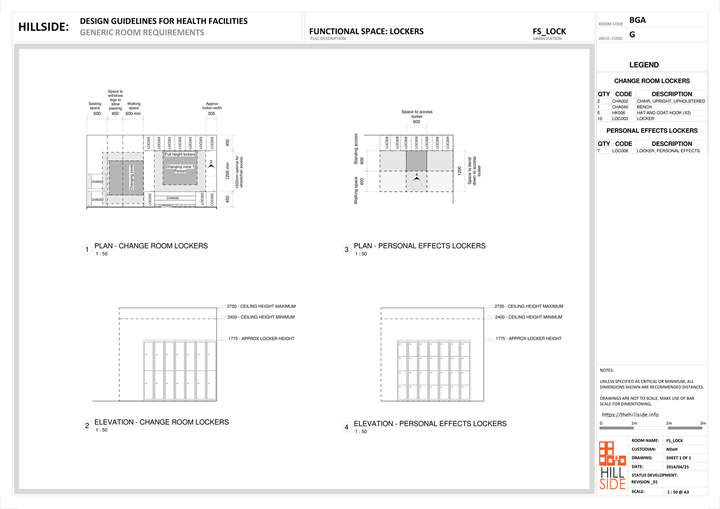
Store : General
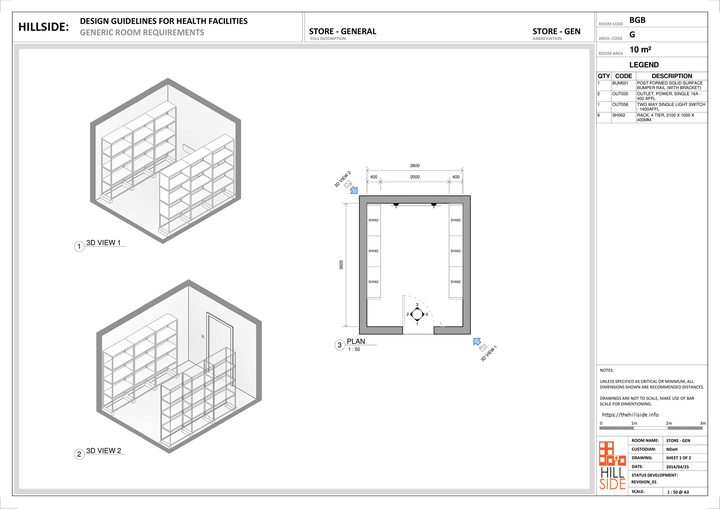
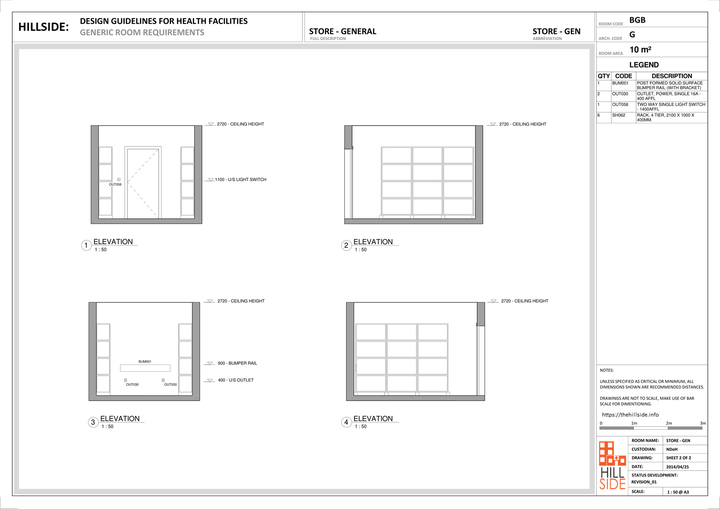
Functional Space : Records
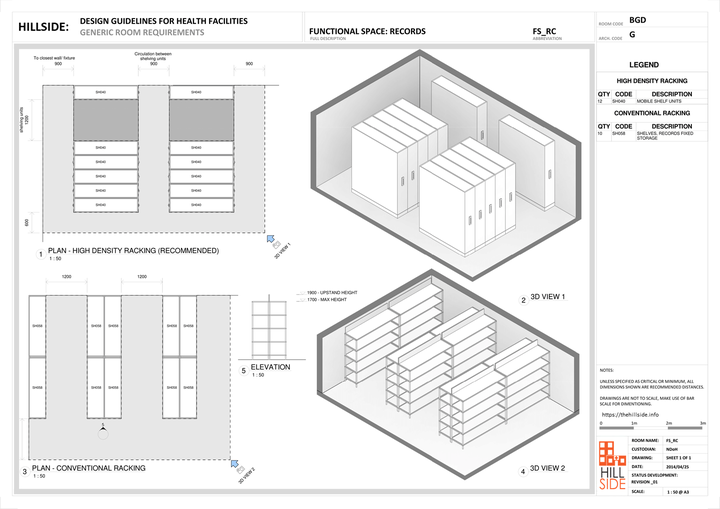
Store : Equipment
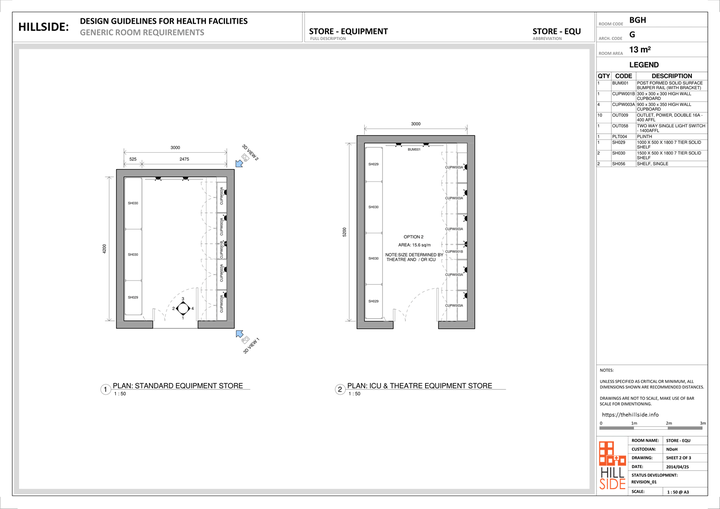
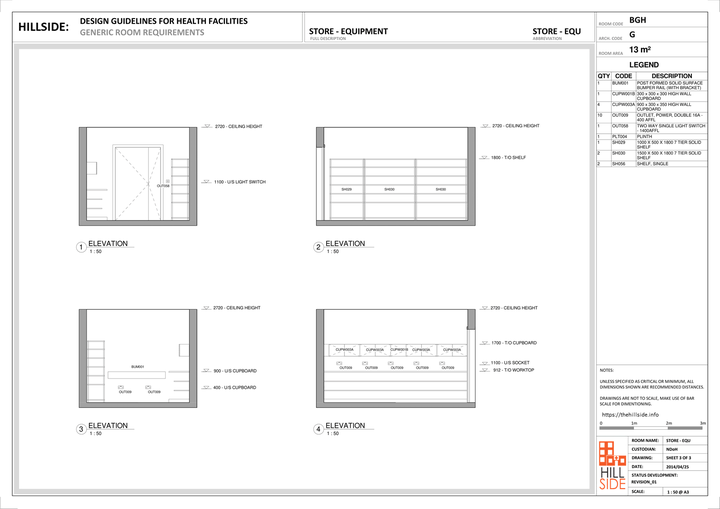
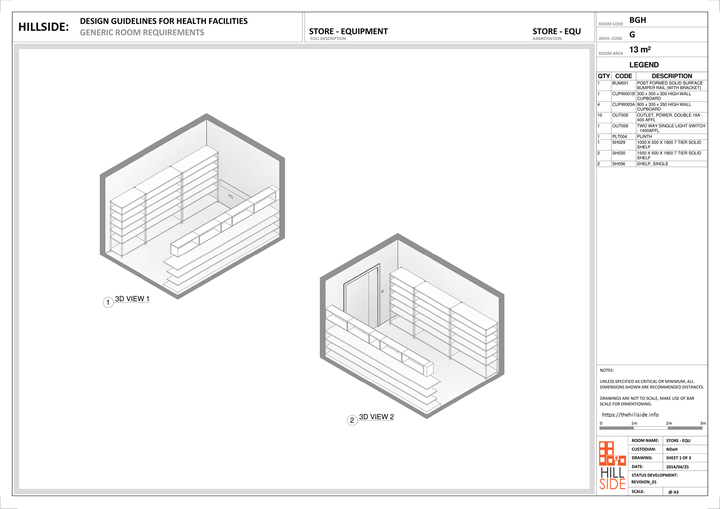
Psychiatric Kit On Ward
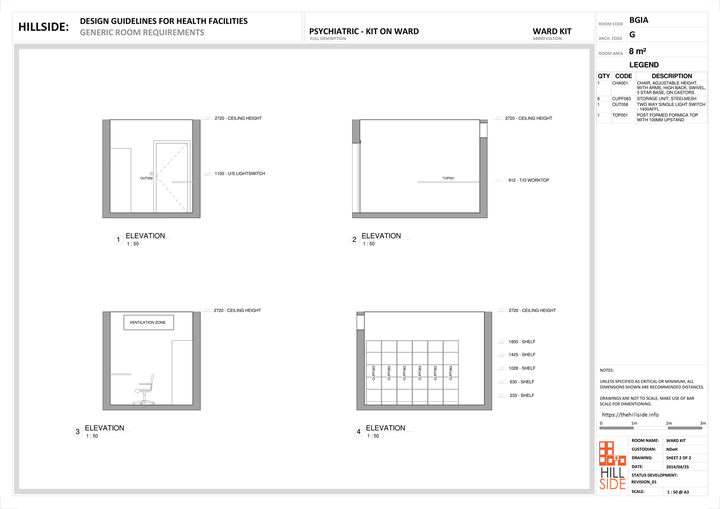
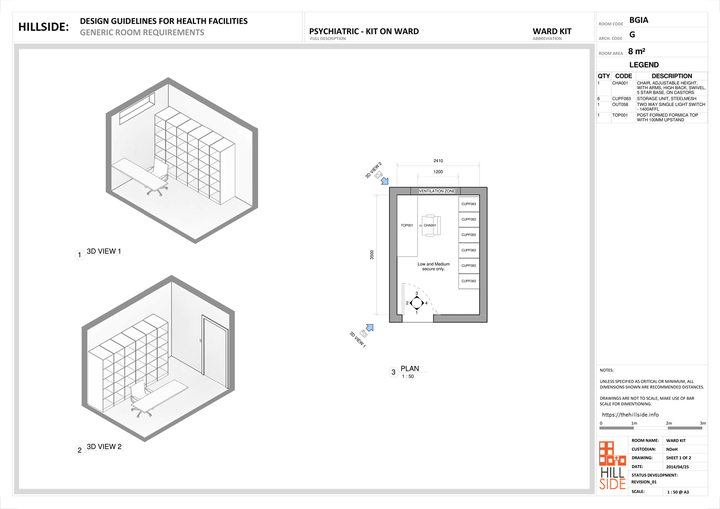
Store : Kit Central
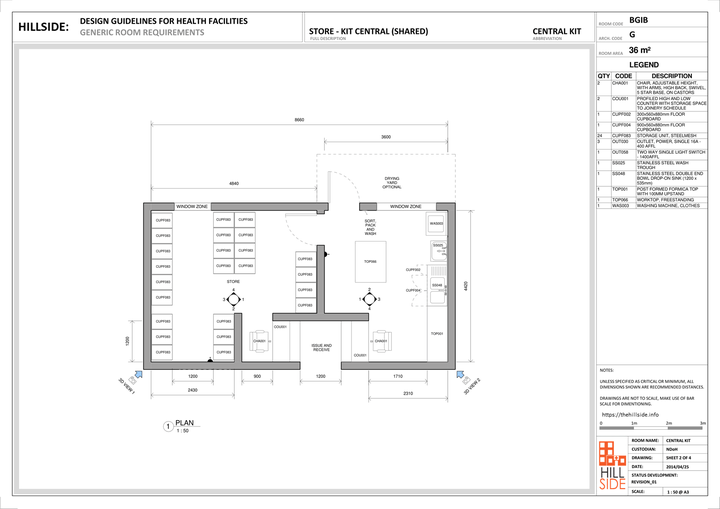
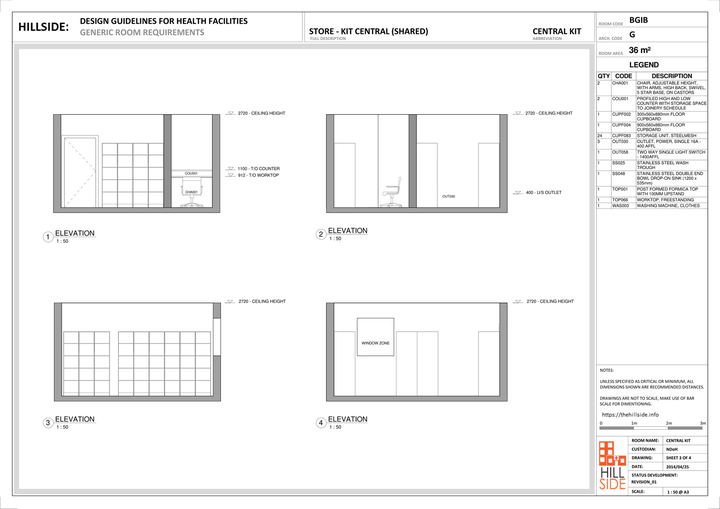
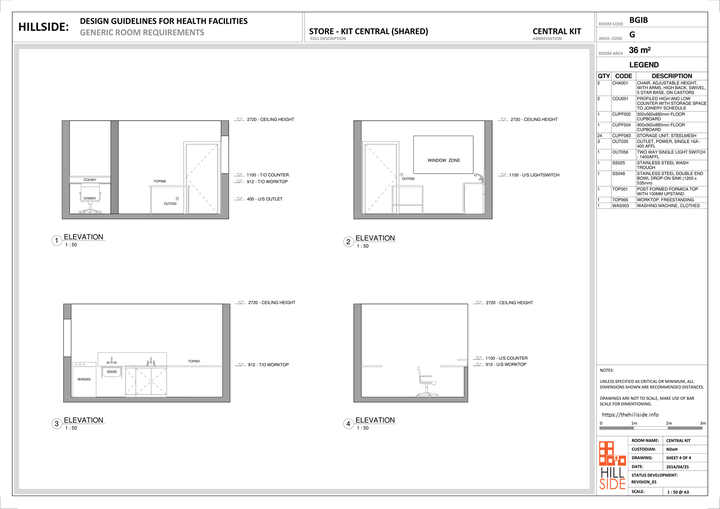
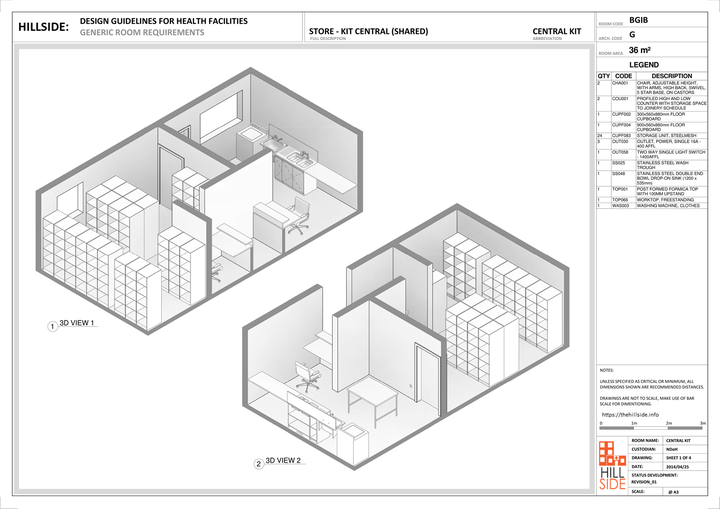
Store : Medicine
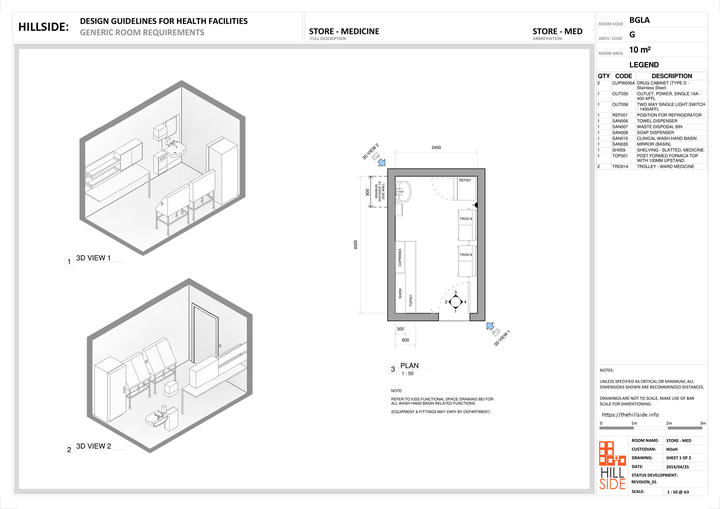
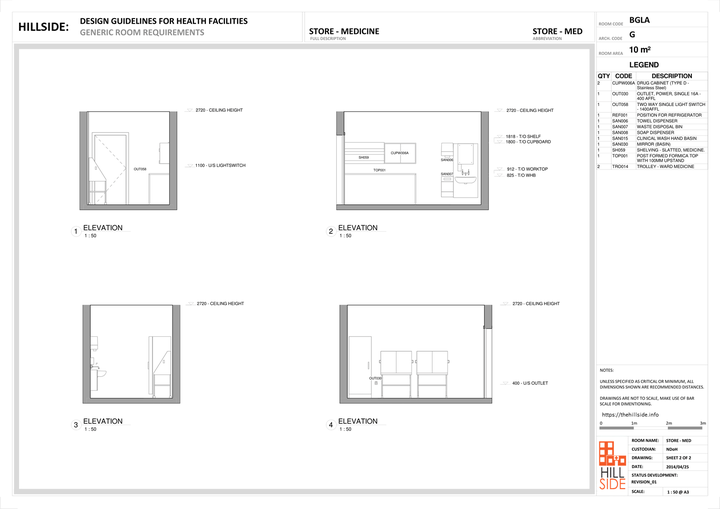
Store : Consumables
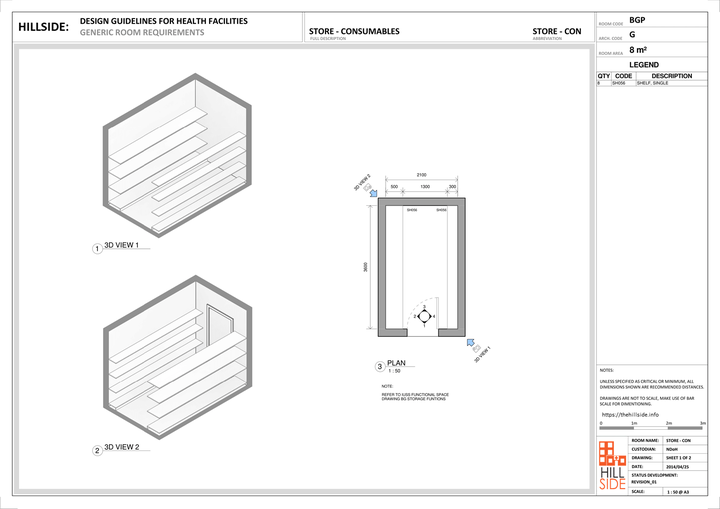
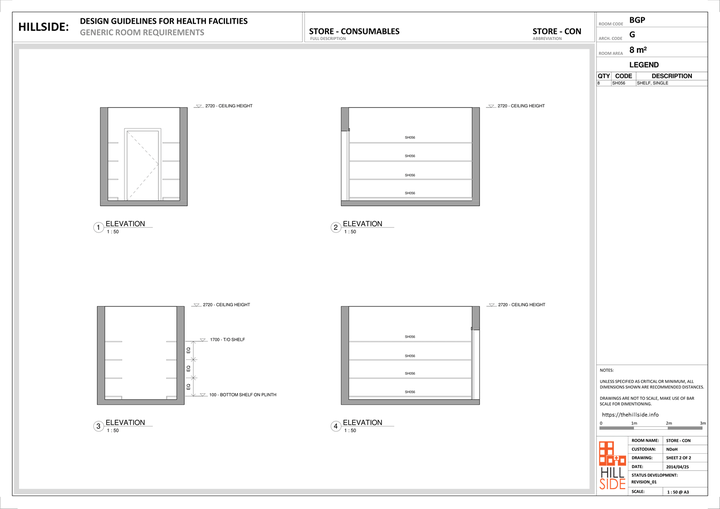
Store : Disaster
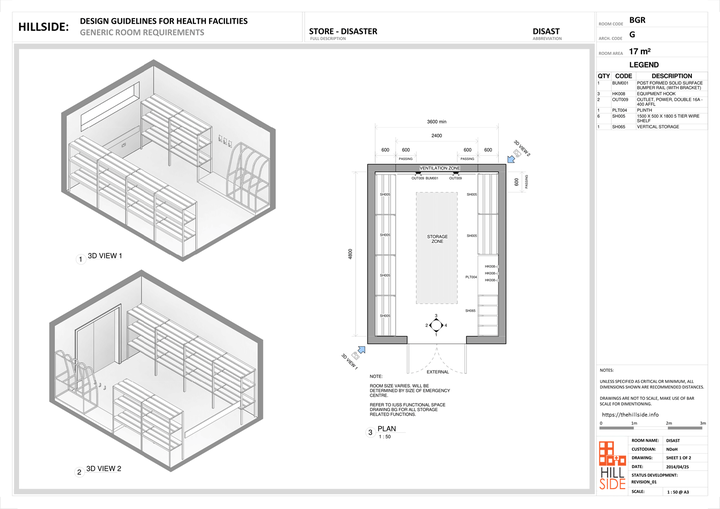
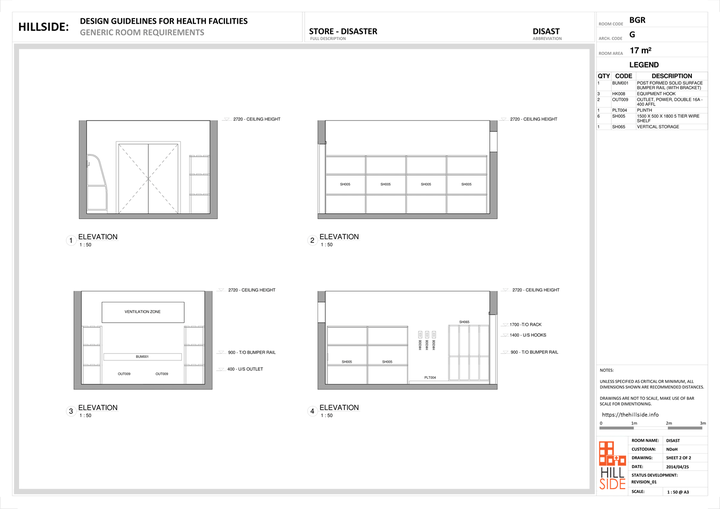
Store : Surgical
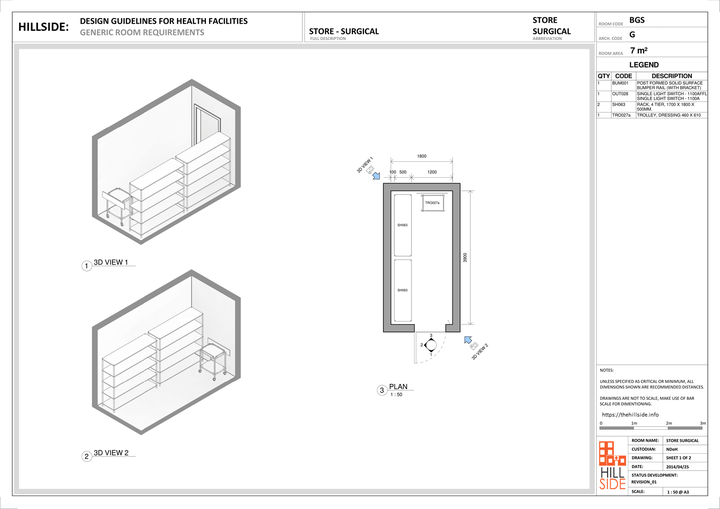
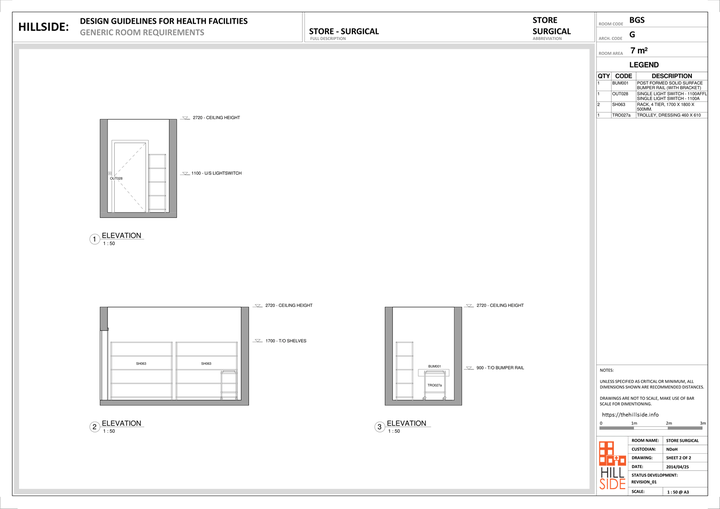
Change Cubicle Patient
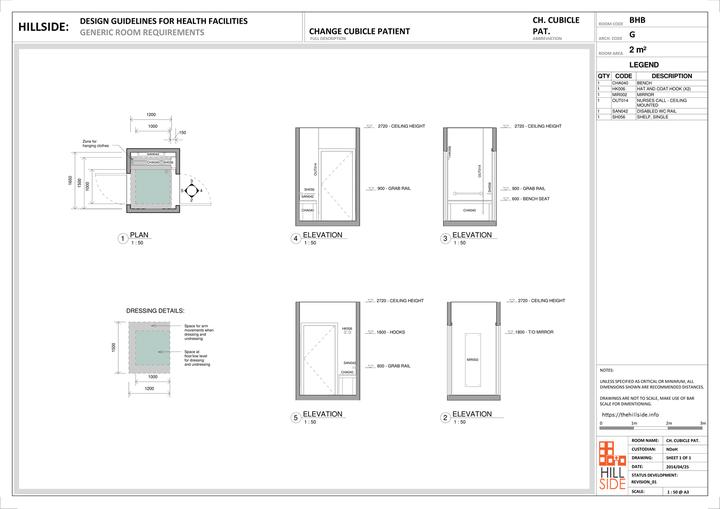
Change Cubicle Wheelchair Accessible
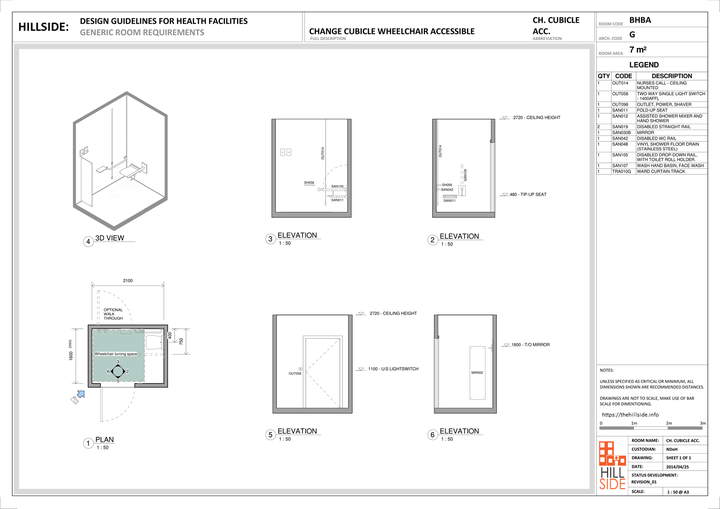
Change Room Staff
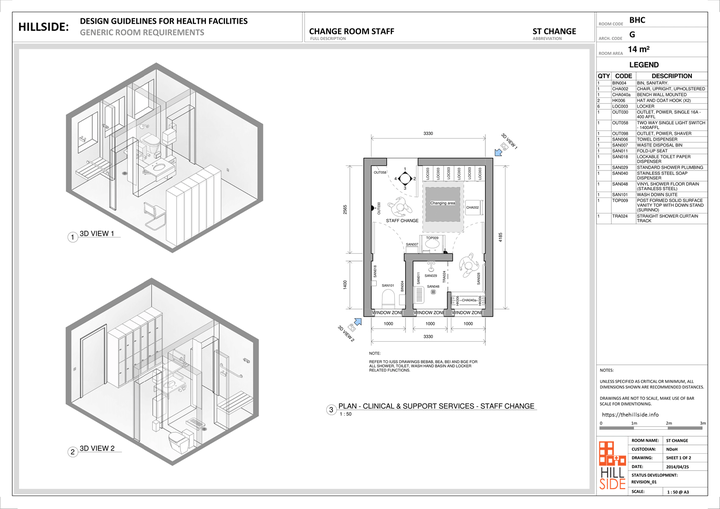
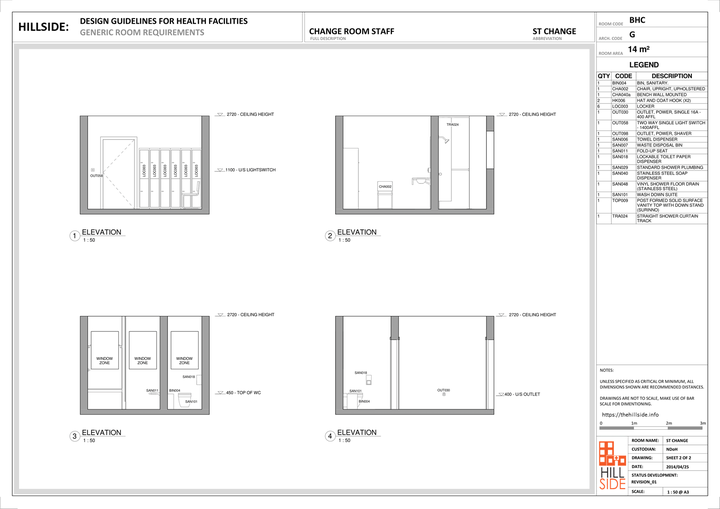
Baby Change Room
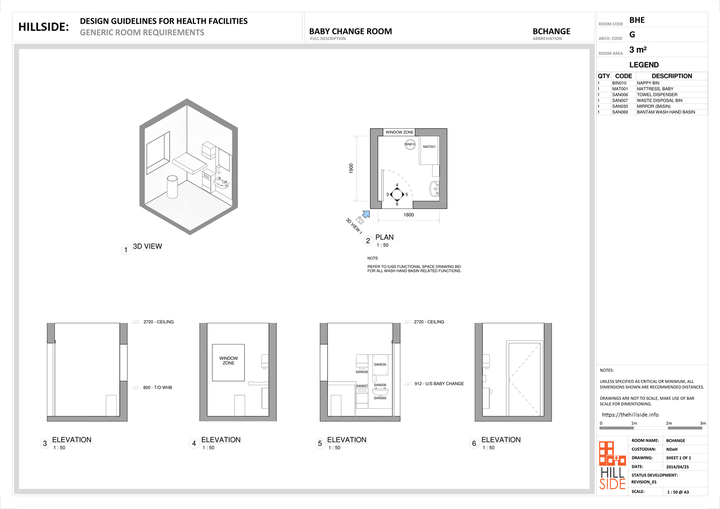
Clean Utility
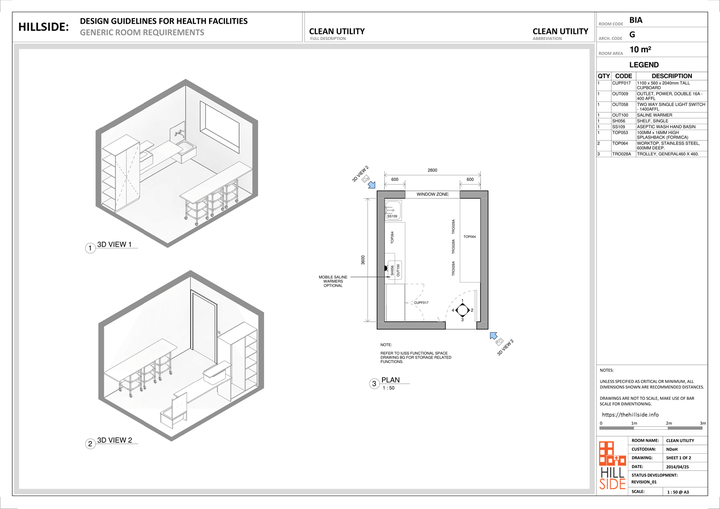

Psychiatric Patient Lounge
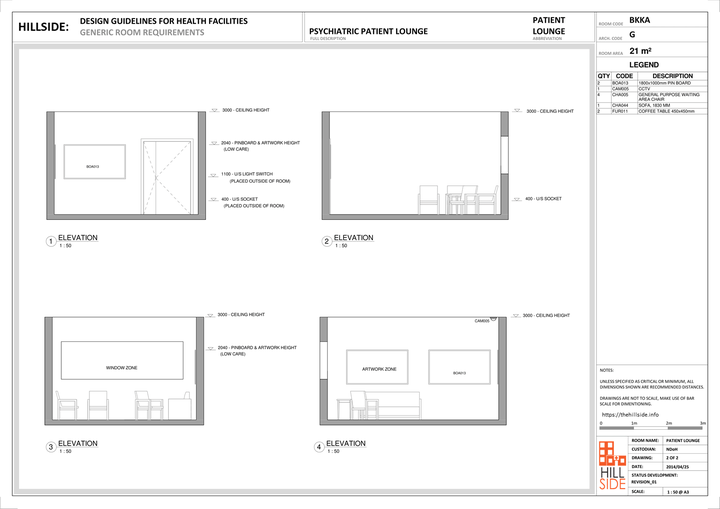
Psychiatric Patient Dining
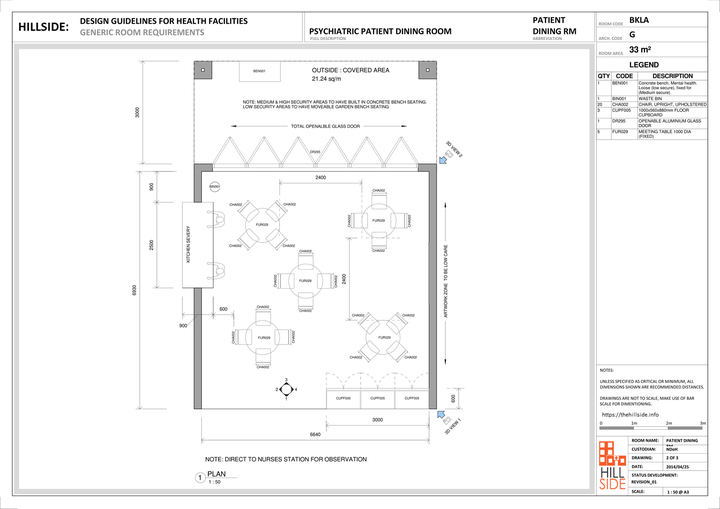
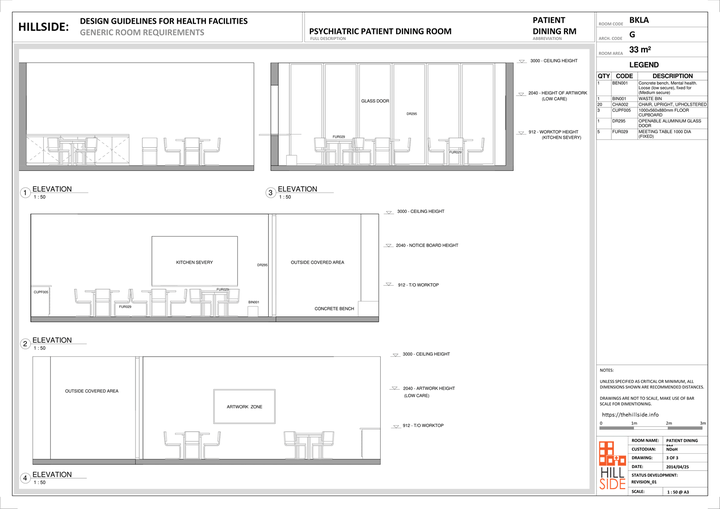
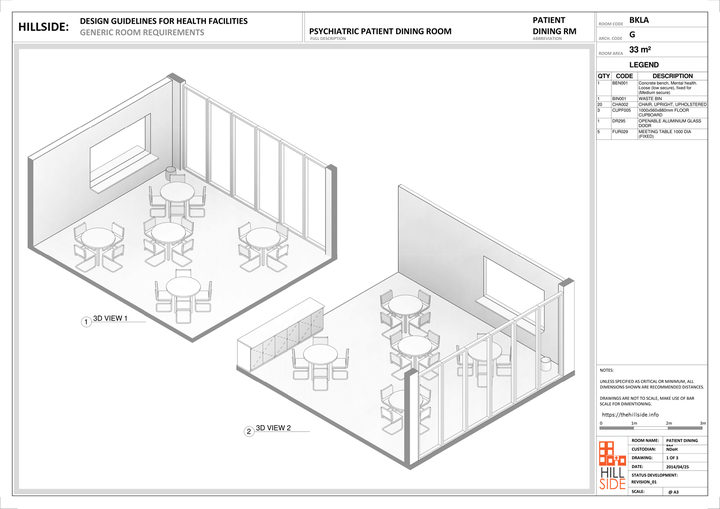
Staff Room and Lockers
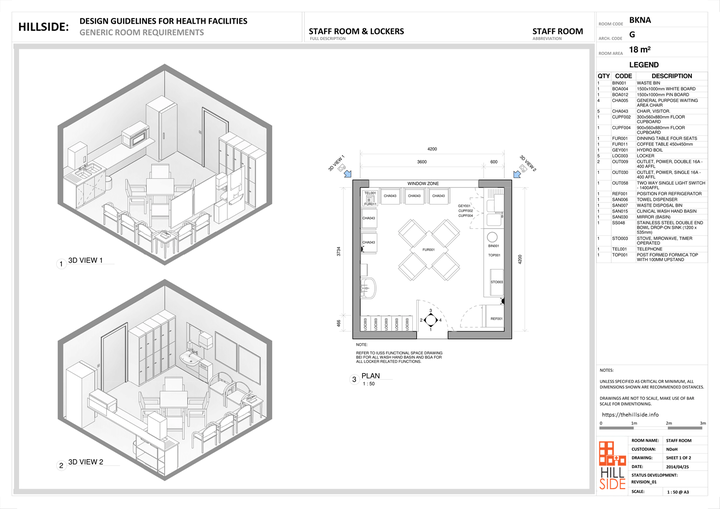
On Call Room
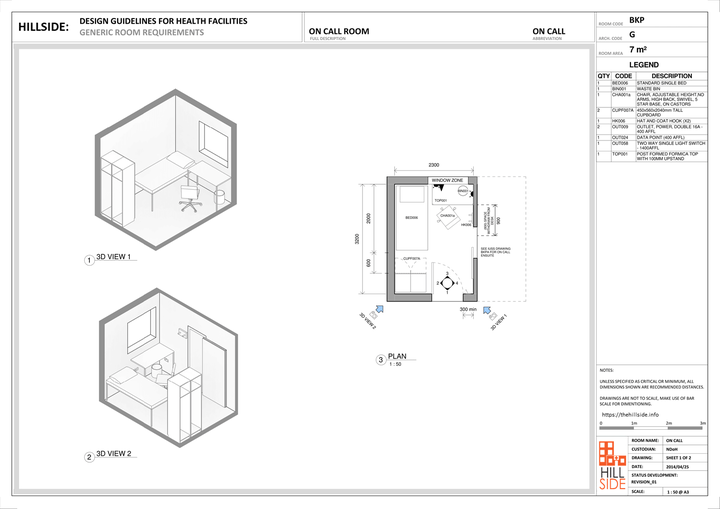
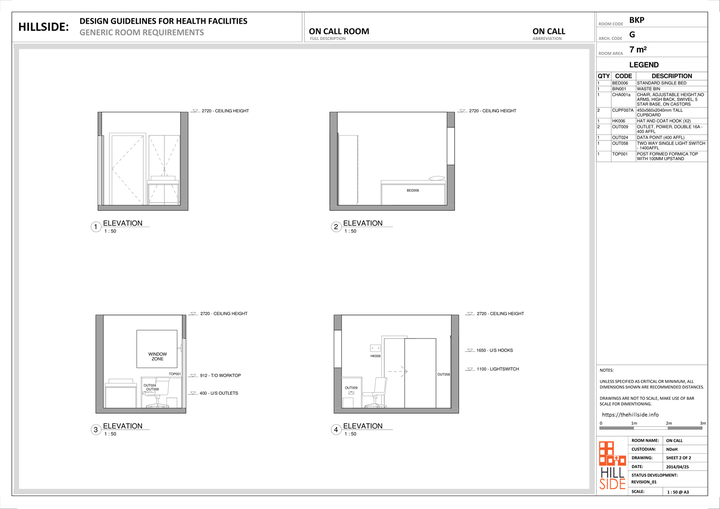
On Call En-Suite
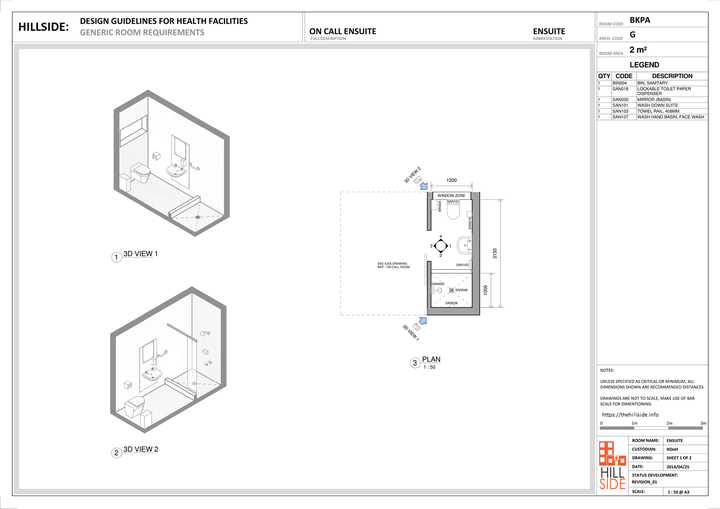

Patient Day Room
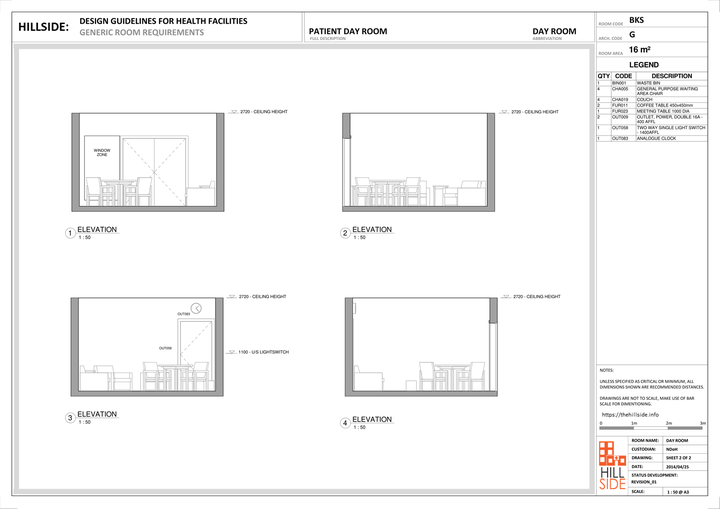
Cleaners Room
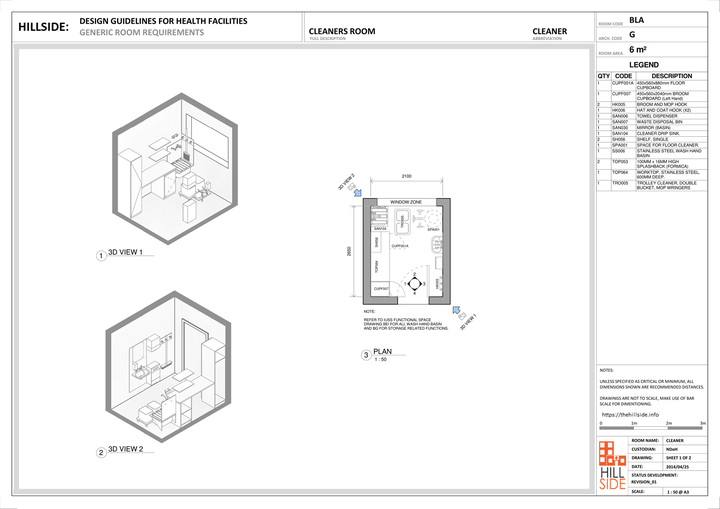
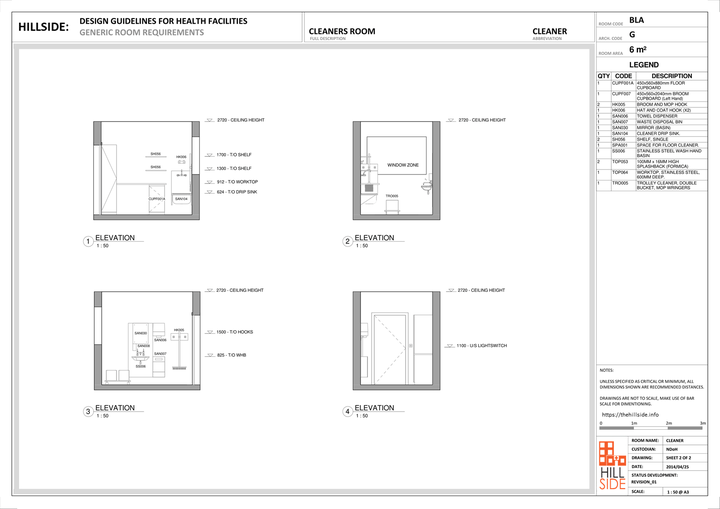
Dirty Utility

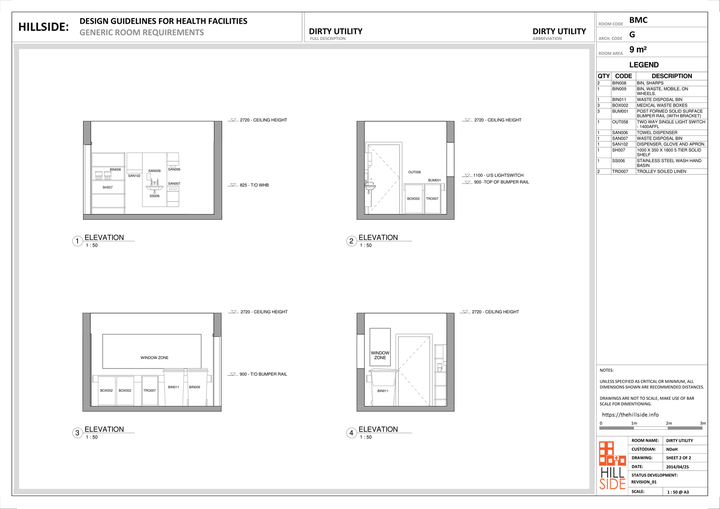
Sluice Room
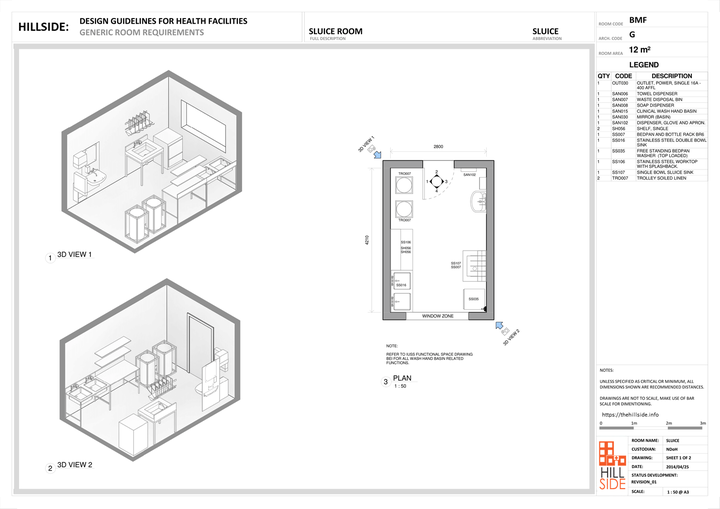
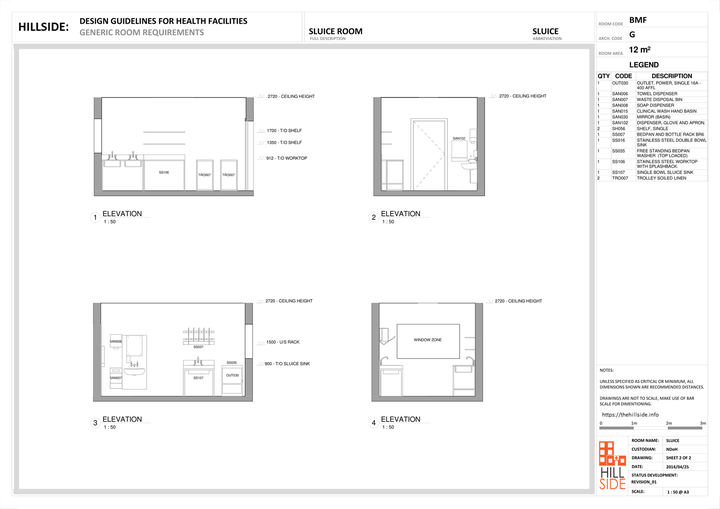
IT Switch Room
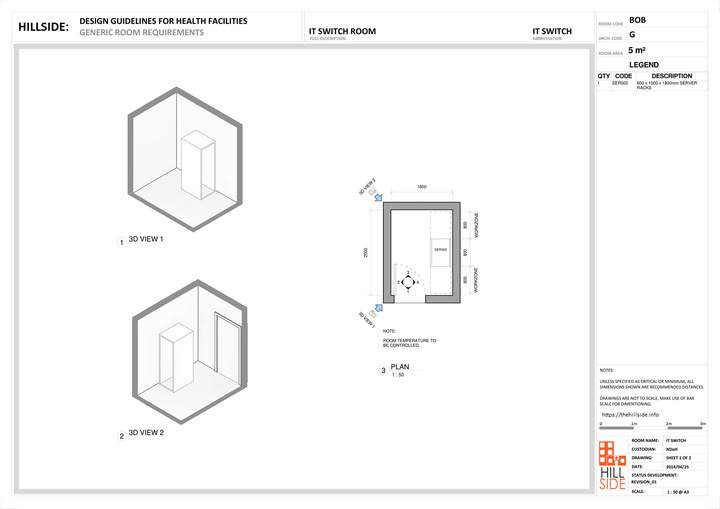
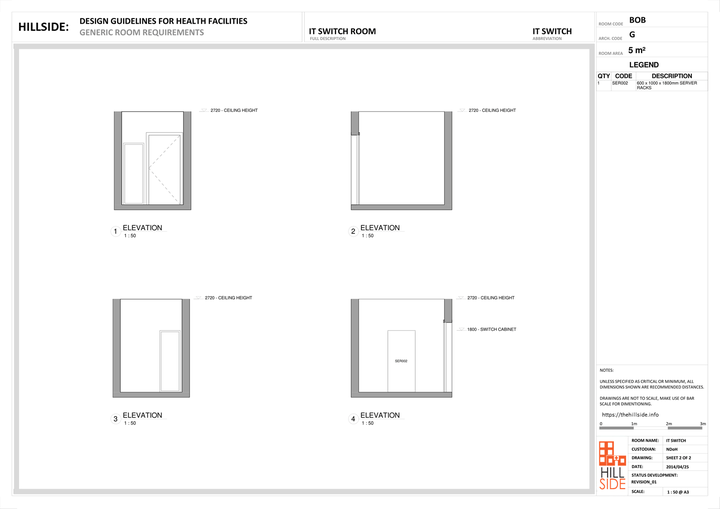
Pharmacy Hospital Dispensary
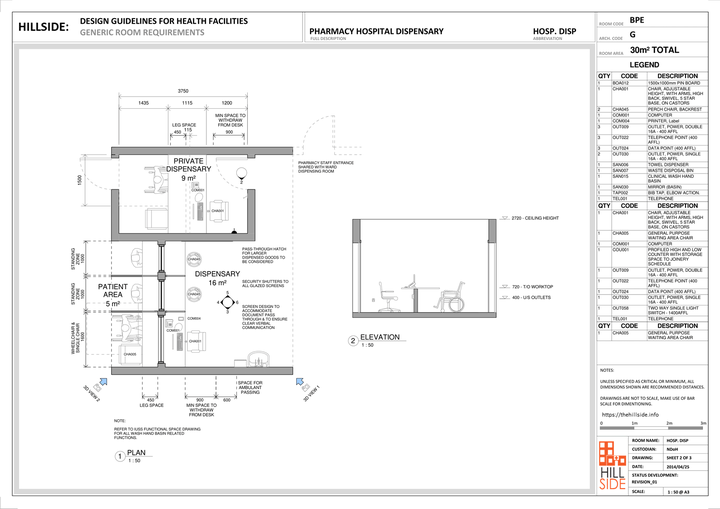
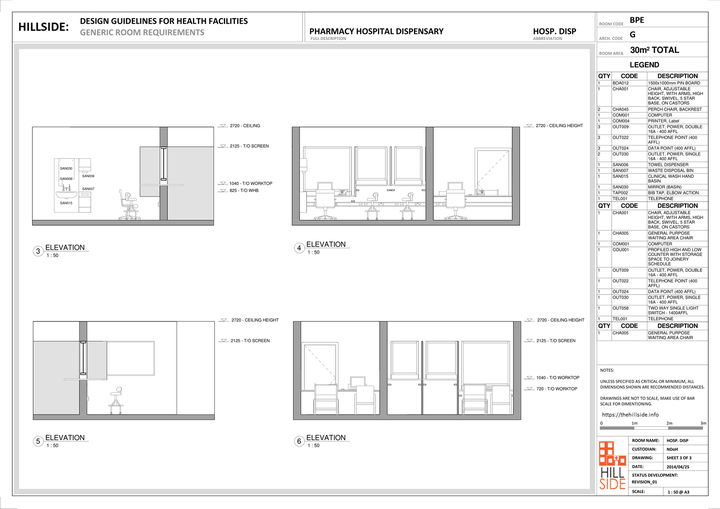
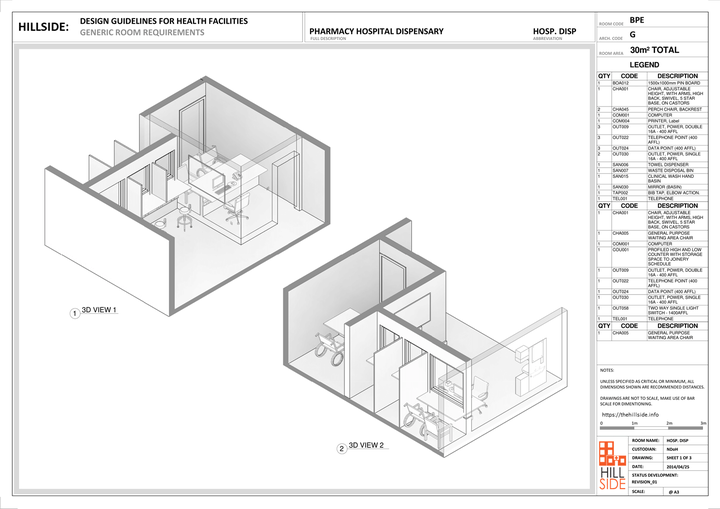
Pharmacy Clinic Dispensary
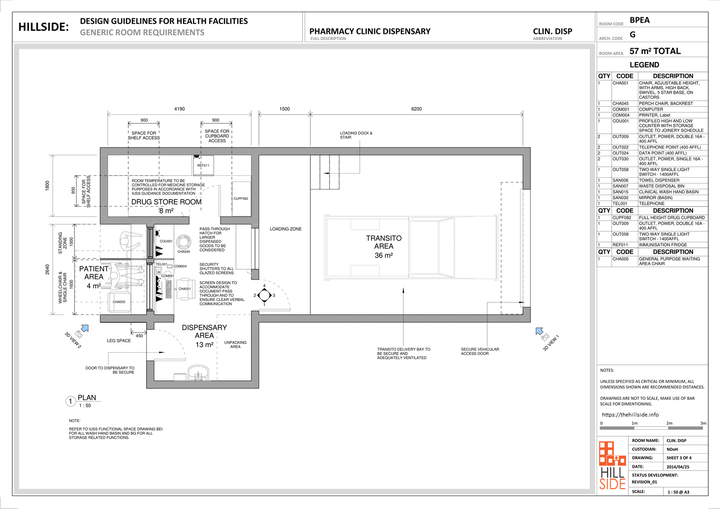
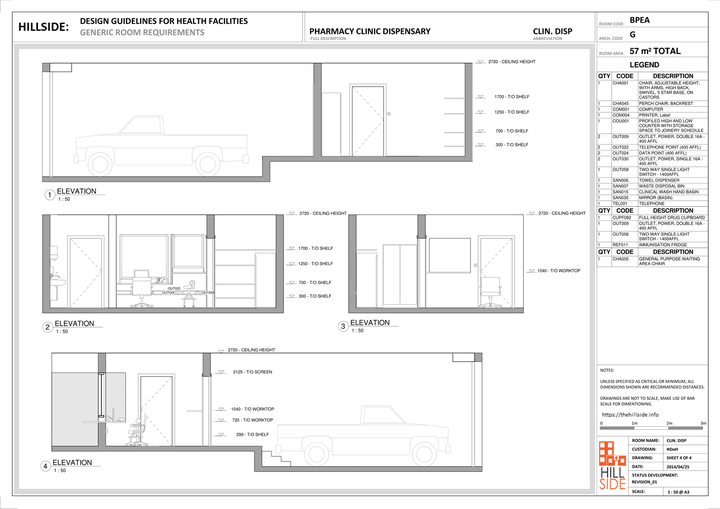
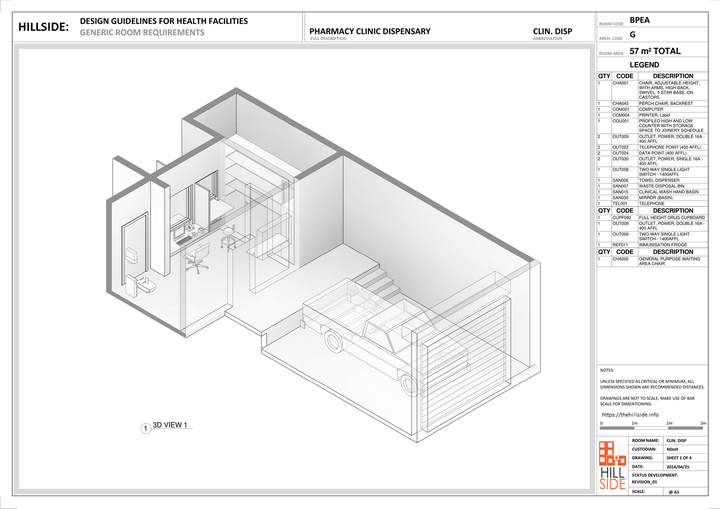
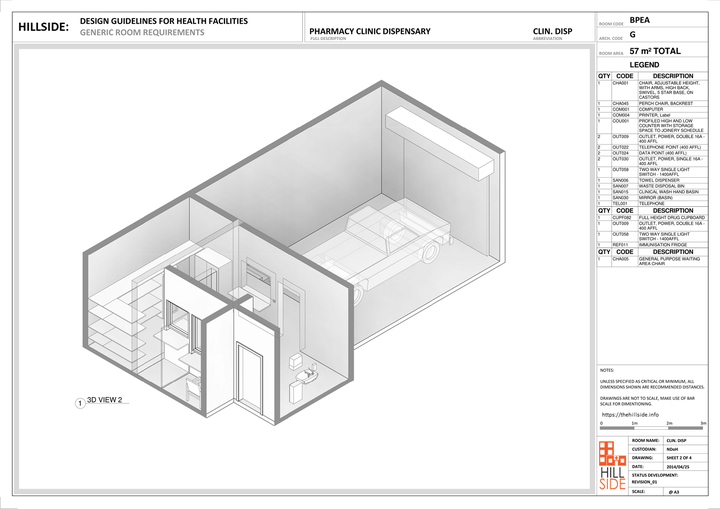
Kitchen Ward
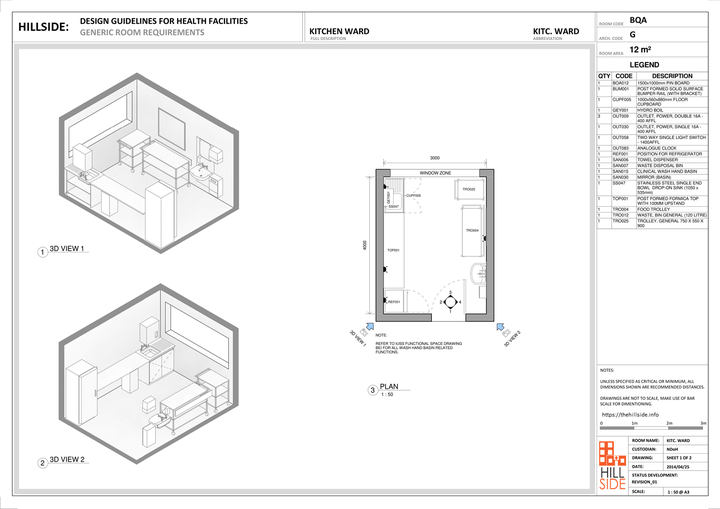
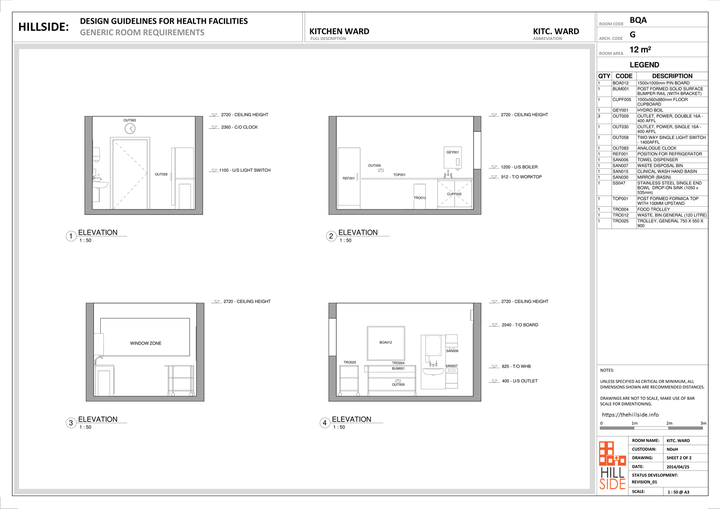
Milk Kitchen
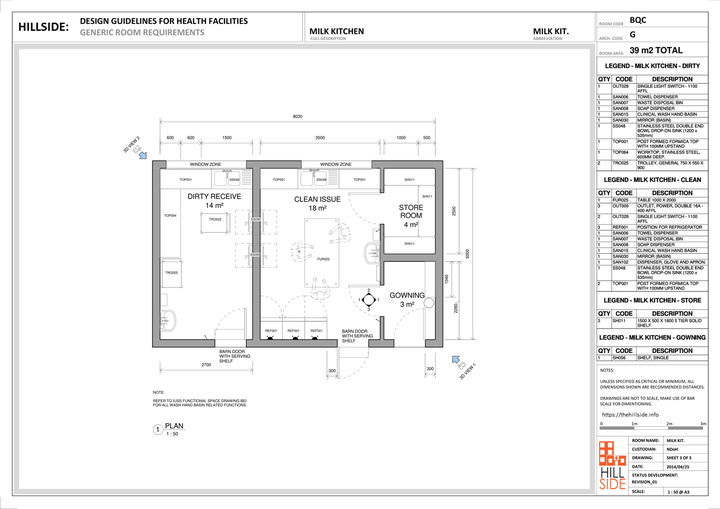
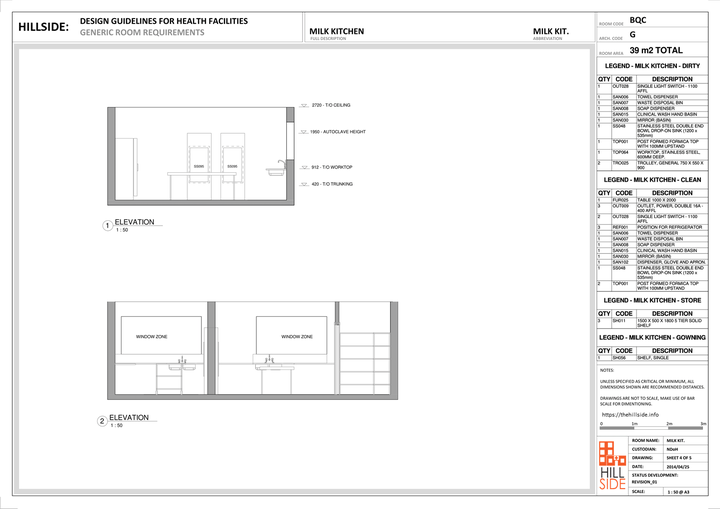
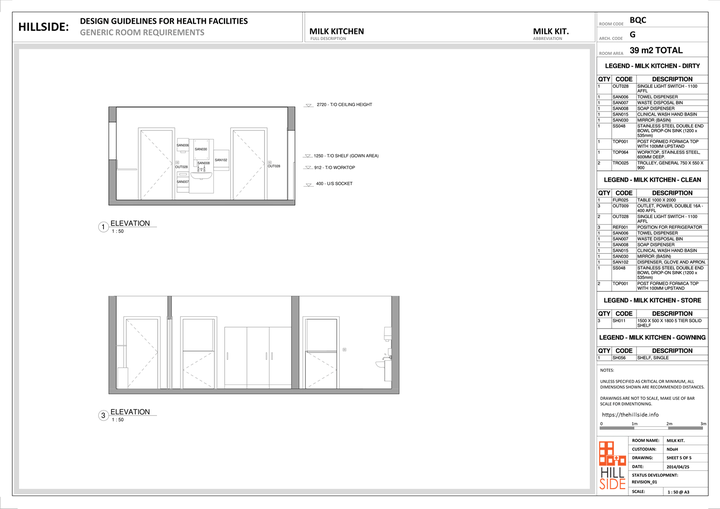
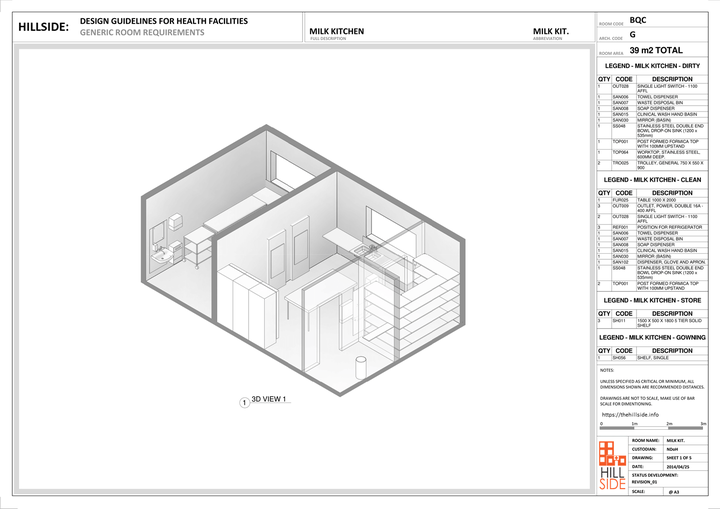
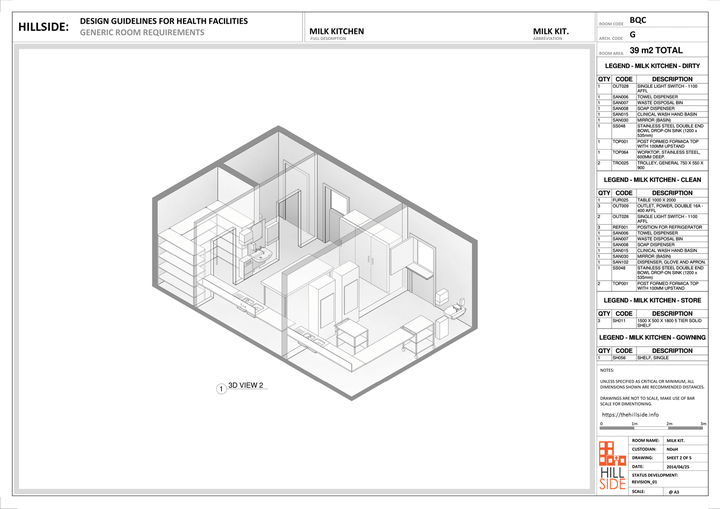
Dental Lab
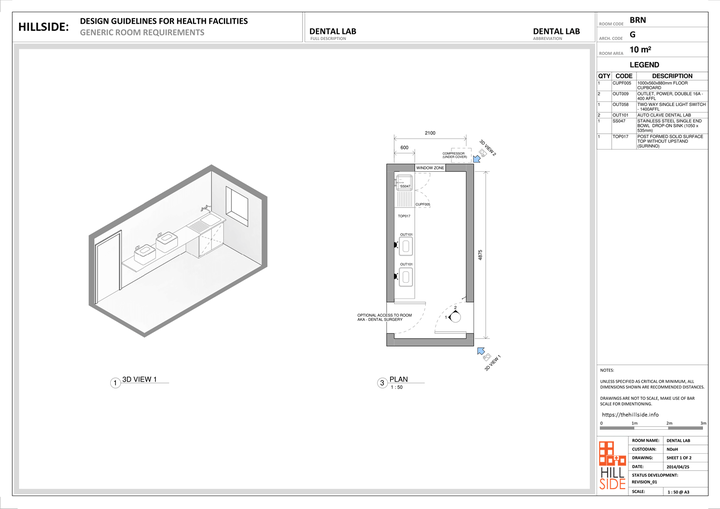
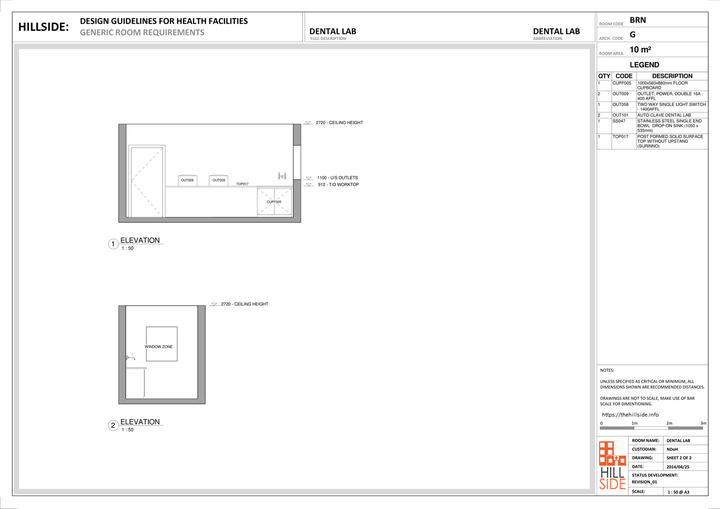
Store Linen
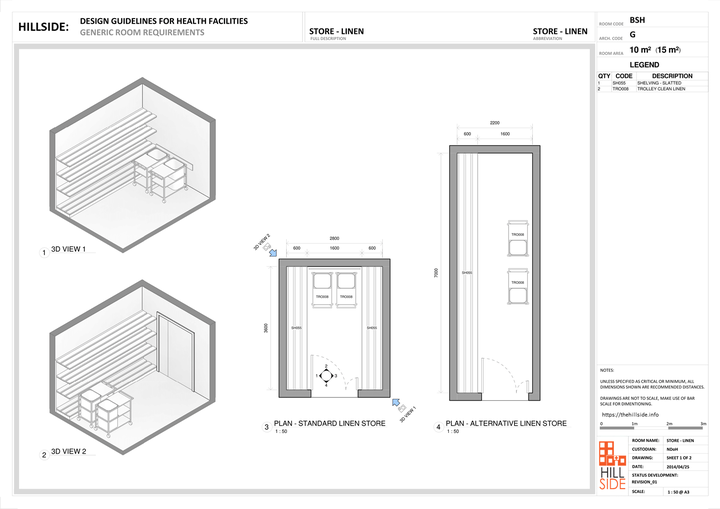

Functional Space : Waiting
